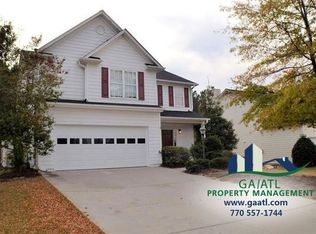Welcome to your home located in the heart of beautiful Suwanee (voted one of the best places to live in the money magazine) Located in top school district. Family friendly neighborhood. Take a 5 min walk to PUBLIX grocery market and to many other shops and restaurants. Super short 8min walk from the well known Town Center and to all its amenities. Tastefully remodeled throughout. Come check it out. Move in ready!
This property is off market, which means it's not currently listed for sale or rent on Zillow. This may be different from what's available on other websites or public sources.
