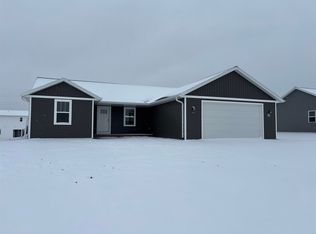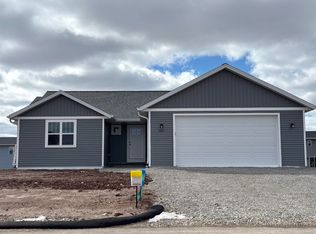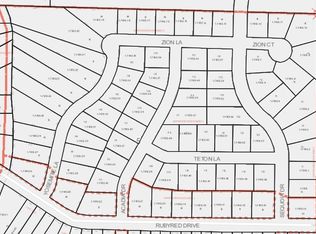Sold
$453,550
3868 E Teton Ln, Appleton, WI 54913
3beds
1,615sqft
Single Family Residence
Built in 2024
0.27 Acres Lot
$455,400 Zestimate®
$281/sqft
$-- Estimated rent
Home value
$455,400
$424,000 - $487,000
Not available
Zestimate® history
Loading...
Owner options
Explore your selling options
What's special
Great new floor plan. Open concept split bedroom plan with lots of amenities. Huge kitchen with walk-in pantry, center island, loads of cabinets and appliance package included. Eat-in dining area with patio door to the covered patio. Living room with gas fireplace. Primary bedroom is spacious with bath including large vanity with double sinks, walk-in tile shower and super-sized walk-in closet. 2 additional bedrooms and full bath in this split bedroom design. Back hallway includes a closet and laundry area. Downstairs offers egress windows that provides natural light for a potential large finished space and is also plumbed for a bath still allowing for plenty of storage. All this situated on a large lot and convenient North Appleton location. Some smart home features included.
Zillow last checked: 8 hours ago
Listing updated: October 24, 2025 at 10:37am
Listed by:
Tiffany L Holtz 920-415-0472,
Coldwell Banker Real Estate Group,
Michael Morgen 920-428-2745,
Coldwell Banker Real Estate Group
Bought with:
Nikol Waters
First Weber, Inc.
Source: RANW,MLS#: 50303922
Facts & features
Interior
Bedrooms & bathrooms
- Bedrooms: 3
- Bathrooms: 2
- Full bathrooms: 2
Bedroom 1
- Level: Main
- Dimensions: 14x13
Bedroom 2
- Level: Main
- Dimensions: 11x11
Bedroom 3
- Level: Main
- Dimensions: 11x11
Dining room
- Level: Main
- Dimensions: 10x09
Kitchen
- Level: Main
- Dimensions: 11x10
Living room
- Level: Main
- Dimensions: 22x17
Other
- Description: Laundry
- Level: Main
- Dimensions: 06x03
Other
- Description: Mud Room
- Level: Main
- Dimensions: 11x07
Heating
- Forced Air
Cooling
- Forced Air, Central Air
Appliances
- Included: Dishwasher, Dryer, Microwave, Range, Refrigerator, Washer
Features
- Kitchen Island, Split Bedroom, Walk-In Closet(s), Walk-in Shower, Smart Home
- Flooring: Wood/Simulated Wood Fl
- Basement: Full,Full Sz Windows Min 20x24,Bath/Stubbed,Sump Pump
- Number of fireplaces: 1
- Fireplace features: One, Gas
Interior area
- Total interior livable area: 1,615 sqft
- Finished area above ground: 1,615
- Finished area below ground: 0
Property
Parking
- Total spaces: 3
- Parking features: Attached, Basement, Electric Vehicle Charging Station(s)
- Attached garage spaces: 3
Accessibility
- Accessibility features: 1st Floor Bedroom, 1st Floor Full Bath, Laundry 1st Floor
Lot
- Size: 0.27 Acres
- Features: Rural - Subdivision
Details
- Parcel number: 311761252
- Zoning: Residential
- Special conditions: Arms Length
Construction
Type & style
- Home type: SingleFamily
- Architectural style: Ranch
- Property subtype: Single Family Residence
Materials
- Stone, Vinyl Siding
- Foundation: Poured Concrete
Condition
- New construction: Yes
- Year built: 2024
Details
- Builder name: Rock Solid Properties LLC
Utilities & green energy
- Sewer: Public Sewer
- Water: Public
Community & neighborhood
Location
- Region: Appleton
- Subdivision: North Edgewood Estates
Price history
| Date | Event | Price |
|---|---|---|
| 10/24/2025 | Sold | $453,550+0.8%$281/sqft |
Source: RANW #50303922 | ||
| 10/24/2025 | Pending sale | $449,900$279/sqft |
Source: RANW #50303922 | ||
| 9/22/2025 | Contingent | $449,900$279/sqft |
Source: | ||
| 9/4/2025 | Price change | $449,900-1.1%$279/sqft |
Source: | ||
| 8/26/2025 | Price change | $454,900-1.1%$282/sqft |
Source: RANW #50303922 | ||
Public tax history
Tax history is unavailable.
Neighborhood: 54913
Nearby schools
GreatSchools rating
- 9/10Huntley Elementary SchoolGrades: PK-6Distance: 3.2 mi
- 6/10Classical SchoolGrades: K-8Distance: 3.4 mi
- 7/10North High SchoolGrades: 9-12Distance: 1.5 mi

Get pre-qualified for a loan
At Zillow Home Loans, we can pre-qualify you in as little as 5 minutes with no impact to your credit score.An equal housing lender. NMLS #10287.



