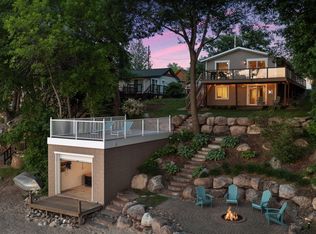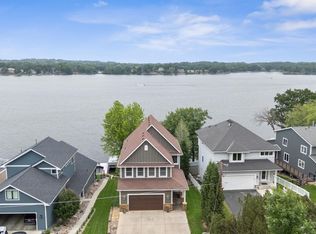Closed
$1,150,000
3868 Green Heights Trl SW, Prior Lake, MN 55372
3beds
3,204sqft
Single Family Residence
Built in 2000
6,969.6 Square Feet Lot
$1,174,300 Zestimate®
$359/sqft
$3,581 Estimated rent
Home value
$1,174,300
$1.12M - $1.23M
$3,581/mo
Zestimate® history
Loading...
Owner options
Explore your selling options
What's special
Welcome to panoramic views on Prior Lake! This unique 3 BR, 4 BA, 2-story comes complete w/an aluminum dock & boat lift w/canopy, ready for you to start your lake living just in time for summer. There are plenty of great extras included: Retractable SunSetter awning covering 1 of the 2 maintenance free decks, 2 gas fireplaces, LR & FR wired for surround sound, in-floor heat throughout LL (tankless water heater 2019), electric tram to carry you & your toys to the sandy beach, intercom throughout the home/garage...speaking of garage, don't miss the insulated/finished garage w/epoxy floors, plumbing for a sink, gas line for a heater & wired for a thermostat. The Master Suite is a must see complete w/its own hot tub room overlooking Prior Lake! This room was built w/ventilation, a floor drain & reinforced trusses 12 inches on center. Tray ceiling, double sink, huge walk-in closet, private maintenance free deck & French doors to the hot tub wrap this room up. BR 2 has its own private full bath too! Price reflects the need for updating. Close to parks, walking trails, schools & Charlies on the Lake, for those evenings when you want to walk to dinner.
Zillow last checked: 8 hours ago
Listing updated: May 04, 2025 at 12:50pm
Listed by:
Julie A Westman 952-457-8079,
Green Tree Realty
Bought with:
Jason Walgrave
RE/MAX Advantage Plus
Source: NorthstarMLS as distributed by MLS GRID,MLS#: 6654834
Facts & features
Interior
Bedrooms & bathrooms
- Bedrooms: 3
- Bathrooms: 4
- Full bathrooms: 1
- 3/4 bathrooms: 2
- 1/2 bathrooms: 1
Bedroom 1
- Level: Upper
- Area: 272 Square Feet
- Dimensions: 17 x 16
Bedroom 2
- Level: Upper
- Area: 196 Square Feet
- Dimensions: 14 x 14
Bedroom 3
- Level: Lower
- Area: 132 Square Feet
- Dimensions: 12 x 11
Deck
- Level: Main
- Area: 160 Square Feet
- Dimensions: 16 x 10
Deck
- Level: Upper
- Area: 492 Square Feet
- Dimensions: 12 x 41
Dining room
- Level: Main
- Area: 156 Square Feet
- Dimensions: 13 x 12
Family room
- Level: Lower
- Area: 240 Square Feet
- Dimensions: 16 x 15
Foyer
- Level: Main
- Area: 70 Square Feet
- Dimensions: 10 x 7
Kitchen
- Level: Main
- Area: 156 Square Feet
- Dimensions: 13 x 12
Laundry
- Level: Lower
- Area: 60 Square Feet
- Dimensions: 6 x 10
Living room
- Level: Main
- Area: 240 Square Feet
- Dimensions: 16 x 15
Loft
- Level: Upper
- Area: 65 Square Feet
- Dimensions: 13 x 5
Sauna
- Level: Upper
- Area: 120 Square Feet
- Dimensions: 12 x 10
Walk in closet
- Level: Upper
- Area: 91 Square Feet
- Dimensions: 13 x 7
Walk in closet
- Level: Upper
- Area: 35 Square Feet
- Dimensions: 7 x 5
Heating
- Forced Air, Fireplace(s), Radiant Floor
Cooling
- Central Air
Appliances
- Included: Cooktop, Dishwasher, Dryer, Indoor Grill, Microwave, Refrigerator, Stainless Steel Appliance(s), Tankless Water Heater, Wall Oven, Washer
Features
- Central Vacuum
- Basement: Drain Tiled,Finished,Full,Sump Pump,Walk-Out Access
- Number of fireplaces: 2
- Fireplace features: Family Room, Gas, Living Room
Interior area
- Total structure area: 3,204
- Total interior livable area: 3,204 sqft
- Finished area above ground: 2,280
- Finished area below ground: 880
Property
Parking
- Total spaces: 2
- Parking features: Attached, Asphalt, Garage, Garage Door Opener, Insulated Garage
- Attached garage spaces: 2
- Has uncovered spaces: Yes
- Details: Garage Dimensions (22 x 22)
Accessibility
- Accessibility features: None
Features
- Levels: Two
- Stories: 2
- Patio & porch: Awning(s), Composite Decking, Deck, Front Porch, Patio
- Fencing: Partial,Vinyl
- Has view: Yes
- View description: Panoramic
- Waterfront features: Lake Front, Waterfront Num(70007200), Lake Acres(386), Lake Depth(50)
- Body of water: Upper Prior
- Frontage length: Water Frontage: 50
Lot
- Size: 6,969 sqft
- Features: Near Public Transit, Wooded
Details
- Additional structures: Storage Shed
- Foundation area: 924
- Parcel number: 250940090
- Zoning description: Shoreline,Residential-Single Family
Construction
Type & style
- Home type: SingleFamily
- Property subtype: Single Family Residence
Materials
- Vinyl Siding
Condition
- Age of Property: 25
- New construction: No
- Year built: 2000
Utilities & green energy
- Electric: Power Company: None
- Gas: Natural Gas
- Sewer: City Sewer/Connected
- Water: City Water/Connected
Community & neighborhood
Location
- Region: Prior Lake
- Subdivision: Green Heights
HOA & financial
HOA
- Has HOA: No
Other
Other facts
- Road surface type: Paved
Price history
| Date | Event | Price |
|---|---|---|
| 11/19/2025 | Listing removed | $1,199,000$374/sqft |
Source: | ||
| 10/16/2025 | Listed for sale | $1,199,000+19.9%$374/sqft |
Source: | ||
| 9/8/2025 | Listing removed | $999,999$312/sqft |
Source: | ||
| 8/20/2025 | Listed for sale | $999,999-20%$312/sqft |
Source: | ||
| 7/21/2025 | Listing removed | $1,250,000$390/sqft |
Source: | ||
Public tax history
| Year | Property taxes | Tax assessment |
|---|---|---|
| 2024 | $11,436 +8.2% | $1,085,300 +6.3% |
| 2023 | $10,568 +6.6% | $1,020,800 +4.5% |
| 2022 | $9,918 +10.6% | $977,200 +22.7% |
Find assessor info on the county website
Neighborhood: 55372
Nearby schools
GreatSchools rating
- 7/10Five Hawks Elementary SchoolGrades: K-5Distance: 0.3 mi
- 7/10Hidden Oaks Middle SchoolGrades: 6-8Distance: 2.1 mi
- 9/10Prior Lake High SchoolGrades: 9-12Distance: 3.4 mi
Get a cash offer in 3 minutes
Find out how much your home could sell for in as little as 3 minutes with a no-obligation cash offer.
Estimated market value
$1,174,300
Get a cash offer in 3 minutes
Find out how much your home could sell for in as little as 3 minutes with a no-obligation cash offer.
Estimated market value
$1,174,300

