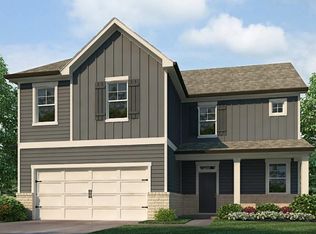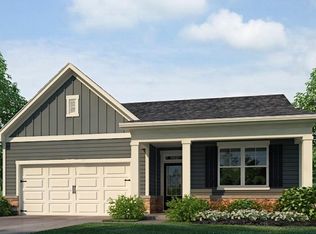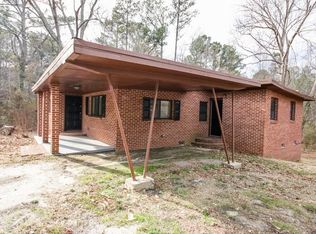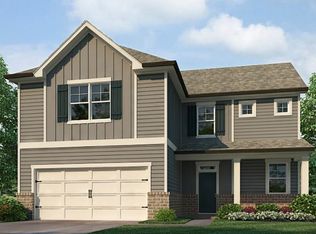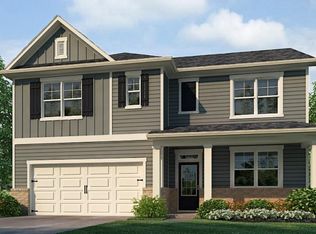3869 Donetta Dr, Atlanta, GA 30349
What's special
- 54 days |
- 71 |
- 6 |
Zillow last checked: 8 hours ago
Listing updated: December 06, 2025 at 11:36am
Janeca Dollar,
D.R. Horton Realty of Georgia Inc,
CURTIS MACK,
D.R. Horton Realty of Georgia Inc
Travel times
Schedule tour
Select your preferred tour type — either in-person or real-time video tour — then discuss available options with the builder representative you're connected with.
Facts & features
Interior
Bedrooms & bathrooms
- Bedrooms: 4
- Bathrooms: 3
- Full bathrooms: 2
- 1/2 bathrooms: 1
Rooms
- Room types: Other
Primary bedroom
- Features: Other
- Level: Other
Bedroom
- Features: Other
Primary bathroom
- Features: Double Vanity, Separate Tub/Shower, Soaking Tub
Dining room
- Features: Great Room
Kitchen
- Features: Cabinets Stain, Eat-in Kitchen, Kitchen Island, Pantry Walk-In, View to Family Room
Heating
- Electric, Zoned
Cooling
- Electric, Zoned
Appliances
- Included: Dishwasher, Gas Range, Microwave
- Laundry: Laundry Room, Upper Level
Features
- High Ceilings 9 ft Main, High Ceilings 9 ft Upper, Smart Home, Walk-In Closet(s)
- Flooring: Carpet, Hardwood, Luxury Vinyl
- Windows: Double Pane Windows, Insulated Windows, Shutters
- Basement: None
- Has fireplace: No
- Fireplace features: None
- Common walls with other units/homes: No Common Walls
Interior area
- Total structure area: 2,176
- Total interior livable area: 2,176 sqft
- Finished area above ground: 0
- Finished area below ground: 0
Video & virtual tour
Property
Parking
- Total spaces: 2
- Parking features: Garage
- Garage spaces: 2
Accessibility
- Accessibility features: None
Features
- Levels: Two
- Stories: 2
- Patio & porch: Front Porch
- Exterior features: None, Other Dock
- Pool features: None
- Spa features: None
- Fencing: None
- Has view: Yes
- View description: Other
- Waterfront features: None
- Body of water: None
Lot
- Features: Back Yard, Front Yard, Landscaped, Level
Details
- Additional structures: None
- Additional parcels included: 0
- Parcel number: 0
- Other equipment: None
- Horse amenities: None
Construction
Type & style
- Home type: SingleFamily
- Architectural style: A-Frame,Craftsman,Traditional
- Property subtype: Single Family Residence, Residential
Materials
- Cement Siding
- Foundation: Slab
- Roof: Composition,Shingle
Condition
- Under Construction
- New construction: Yes
- Year built: 2026
Details
- Builder name: D.R. Horton
- Warranty included: Yes
Utilities & green energy
- Electric: 110 Volts, 220 Volts in Laundry
- Sewer: Public Sewer
- Water: Public
- Utilities for property: Cable Available, Electricity Available, Phone Available, Underground Utilities
Green energy
- Energy efficient items: None
- Energy generation: None
Community & HOA
Community
- Features: Homeowners Assoc, Sidewalks, Street Lights
- Security: Carbon Monoxide Detector(s), Fire Alarm, Smoke Detector(s)
- Subdivision: Creekview
HOA
- Has HOA: No
- Services included: Maintenance Grounds
- HOA fee: $595 annually
Location
- Region: Atlanta
Financial & listing details
- Price per square foot: $184/sqft
- Date on market: 10/27/2025
- Cumulative days on market: 54 days
- Listing terms: Cash,Conventional,FHA,VA Loan
- Ownership: Fee Simple
- Electric utility on property: Yes
- Road surface type: Asphalt
- Body type: Other
About the community
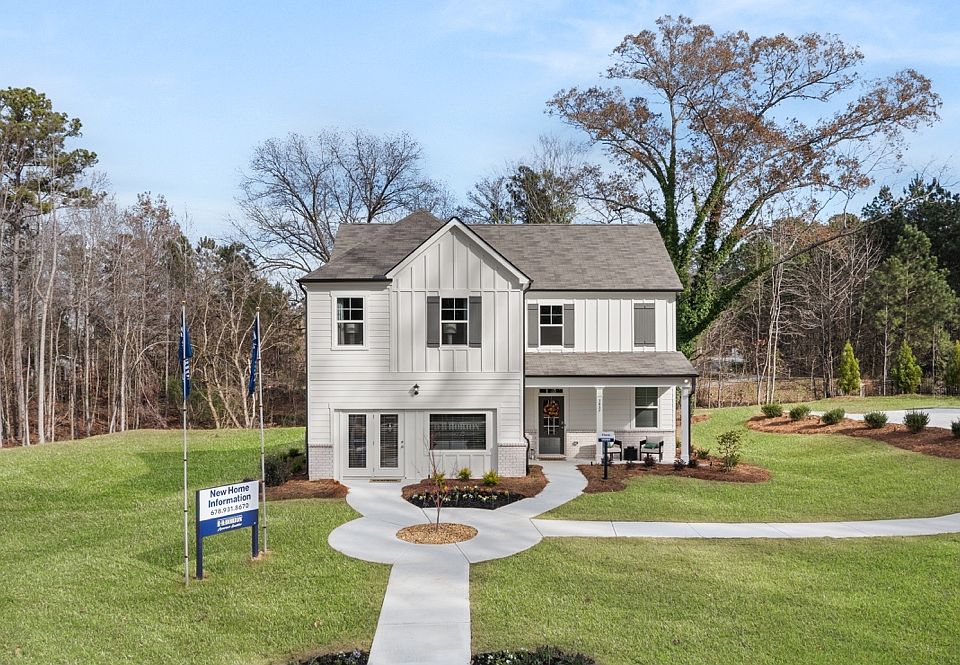
Source: DR Horton
6 homes in this community
Available homes
| Listing | Price | Bed / bath | Status |
|---|---|---|---|
Current home: 3869 Donetta Dr | $399,990 | 4 bed / 3 bath | Available |
| 3865 Donetta Dr | $379,990 | 4 bed / 2 bath | Available |
| 3872 Donetta Dr | $394,990 | 4 bed / 3 bath | Available |
| 3873 Donetta Dr | $408,990 | 4 bed / 3 bath | Available |
| 3883 Donetta Dr | $410,990 | 4 bed / 3 bath | Available |
| 3863 Donetta Dr | $432,990 | 5 bed / 3 bath | Available |
Source: DR Horton
Contact builder

By pressing Contact builder, you agree that Zillow Group and other real estate professionals may call/text you about your inquiry, which may involve use of automated means and prerecorded/artificial voices and applies even if you are registered on a national or state Do Not Call list. You don't need to consent as a condition of buying any property, goods, or services. Message/data rates may apply. You also agree to our Terms of Use.
Learn how to advertise your homesEstimated market value
$396,100
$376,000 - $416,000
$2,135/mo
Price history
| Date | Event | Price |
|---|---|---|
| 12/6/2025 | Price change | $399,990-2.4%$184/sqft |
Source: | ||
| 10/27/2025 | Listed for sale | $409,990$188/sqft |
Source: | ||
Public tax history
Monthly payment
Neighborhood: 30349
Nearby schools
GreatSchools rating
- 6/10Lee Elementary SchoolGrades: PK-5Distance: 1.5 mi
- 6/10Camp Creek Middle SchoolGrades: 6-8Distance: 0.8 mi
- 4/10Langston Hughes High SchoolGrades: 9-12Distance: 6.1 mi
Schools provided by the builder
- Elementary: Seaborn Lee Elementary School
- Middle: Camp Creek Middle School
- High: Langston Hughes High School
- District: Fulton County School System
Source: DR Horton. This data may not be complete. We recommend contacting the local school district to confirm school assignments for this home.
