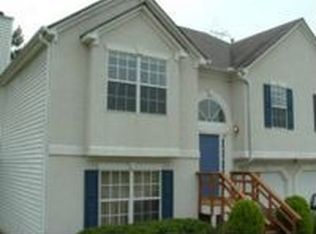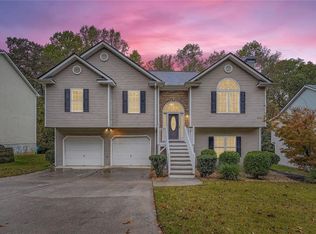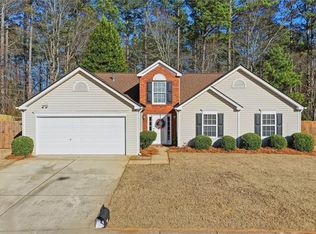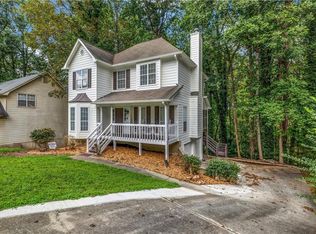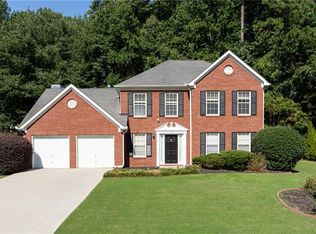Spacious Split Foyer Home with NEW ROOF, New Carpet and Fresh Interior Paint* Vaulted Ceiling in the Living Room that has a Brick Fireplace and Ceiling Fan* Open and Bright Floor Plan* Separate Dining Room with Chandelier* Primary Bedroom also has a Vaulted Ceiling, Walk In Closet, Garden Tub and Separate Shower* 2 Additional Guest Bedroom on Main Level as Well* Lower Level has a Large Room, Perfect for Home Office or Den, Plus an Additional Bedroom with Full Bath* Don't Miss the HUGE Storage Room off of the 2 Car Garage!! Level Lot* Rear Deck* Low Maintenance Brick and Vinyl Siding* Quiet and Established Neighborhood with Easy Access to Shopping and East West Connector* NO HOA
Active
$380,000
3869 Merryweather Trl, Austell, GA 30106
4beds
1,680sqft
Est.:
Single Family Residence, Residential
Built in 1999
8,642.3 Square Feet Lot
$378,200 Zestimate®
$226/sqft
$-- HOA
What's special
- 42 days |
- 267 |
- 23 |
Zillow last checked: 8 hours ago
Listing updated: November 06, 2025 at 06:32am
Listing Provided by:
Patricia May,
RE/MAX Around Atlanta 678-773-9219
Source: FMLS GA,MLS#: 7676716
Tour with a local agent
Facts & features
Interior
Bedrooms & bathrooms
- Bedrooms: 4
- Bathrooms: 3
- Full bathrooms: 3
- Main level bathrooms: 2
- Main level bedrooms: 3
Rooms
- Room types: Basement, Bathroom, Bonus Room, Computer Room, Dining Room, Exercise Room, Laundry, Office
Primary bedroom
- Features: Master on Main
- Level: Master on Main
Bedroom
- Features: Master on Main
Primary bathroom
- Features: Separate Tub/Shower
Dining room
- Features: Separate Dining Room
Kitchen
- Features: Cabinets Stain, Laminate Counters, Pantry, View to Family Room
Heating
- Central, Natural Gas
Cooling
- Central Air, Electric
Appliances
- Included: Dishwasher, Disposal, Gas Range, Gas Water Heater
- Laundry: Lower Level
Features
- Cathedral Ceiling(s), Entrance Foyer, High Speed Internet, Vaulted Ceiling(s), Walk-In Closet(s)
- Flooring: Carpet, Vinyl
- Windows: Double Pane Windows
- Basement: Daylight,Finished,Finished Bath
- Attic: Pull Down Stairs
- Number of fireplaces: 1
- Fireplace features: Family Room, Gas Starter
- Common walls with other units/homes: No Common Walls
Interior area
- Total structure area: 1,680
- Total interior livable area: 1,680 sqft
- Finished area above ground: 1,680
- Finished area below ground: 300
Video & virtual tour
Property
Parking
- Total spaces: 2
- Parking features: Driveway, Garage, Garage Faces Front, Level Driveway
- Garage spaces: 2
- Has uncovered spaces: Yes
Accessibility
- Accessibility features: None
Features
- Levels: Multi/Split
- Patio & porch: Deck
- Pool features: None
- Spa features: None
- Fencing: None
- Has view: Yes
- View description: Neighborhood
- Waterfront features: None
- Body of water: None
Lot
- Size: 8,642.3 Square Feet
- Features: Back Yard, Front Yard, Level
Details
- Additional structures: None
- Parcel number: 17002600490
- Other equipment: None
- Horse amenities: None
Construction
Type & style
- Home type: SingleFamily
- Architectural style: Traditional
- Property subtype: Single Family Residence, Residential
Materials
- Brick Veneer, Vinyl Siding
- Foundation: Slab
- Roof: Shingle
Condition
- Resale
- New construction: No
- Year built: 1999
Utilities & green energy
- Electric: 220 Volts in Garage
- Sewer: Public Sewer
- Water: Public
- Utilities for property: Cable Available, Electricity Available, Natural Gas Available, Phone Available, Underground Utilities, Water Available
Green energy
- Energy efficient items: Windows
- Energy generation: None
Community & HOA
Community
- Features: Near Schools, Near Shopping, Street Lights
- Security: Secured Garage/Parking, Smoke Detector(s)
- Subdivision: Madison Ridge
HOA
- Has HOA: No
Location
- Region: Austell
Financial & listing details
- Price per square foot: $226/sqft
- Tax assessed value: $283,080
- Annual tax amount: $3,814
- Date on market: 11/4/2025
- Cumulative days on market: 425 days
- Listing terms: Cash,Conventional,FHA,VA Loan
- Electric utility on property: Yes
- Road surface type: Asphalt
Estimated market value
$378,200
$359,000 - $397,000
$1,926/mo
Price history
Price history
| Date | Event | Price |
|---|---|---|
| 11/5/2025 | Listed for sale | $380,000-2.6%$226/sqft |
Source: | ||
| 11/4/2025 | Listing removed | $390,000$232/sqft |
Source: | ||
| 8/5/2025 | Listed for sale | $390,000$232/sqft |
Source: | ||
| 7/31/2025 | Listing removed | $390,000$232/sqft |
Source: | ||
| 10/17/2024 | Listed for sale | $390,000+164.4%$232/sqft |
Source: | ||
Public tax history
Public tax history
| Year | Property taxes | Tax assessment |
|---|---|---|
| 2024 | $3,414 +15.9% | $113,232 +15.9% |
| 2023 | $2,947 -0.7% | $97,740 |
| 2022 | $2,966 +51% | $97,740 +51% |
Find assessor info on the county website
BuyAbility℠ payment
Est. payment
$2,165/mo
Principal & interest
$1829
Property taxes
$203
Home insurance
$133
Climate risks
Neighborhood: 30106
Nearby schools
GreatSchools rating
- 5/10Russell Elementary SchoolGrades: PK-5Distance: 0.6 mi
- 6/10Floyd Middle SchoolGrades: 6-8Distance: 1.2 mi
- 4/10South Cobb High SchoolGrades: 9-12Distance: 2.4 mi
Schools provided by the listing agent
- Elementary: Russell - Cobb
- Middle: Floyd
- High: South Cobb
Source: FMLS GA. This data may not be complete. We recommend contacting the local school district to confirm school assignments for this home.
- Loading
- Loading
