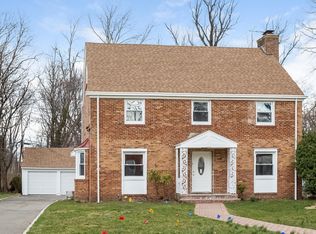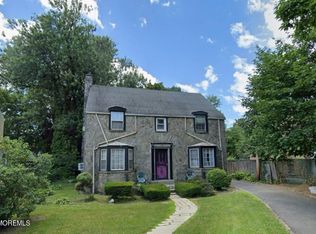
Closed
$739,000
387 Berkeley Rd, City Of Orange Twp., NJ 07050
4beds
3baths
--sqft
Single Family Residence
Built in ----
6,534 Square Feet Lot
$758,700 Zestimate®
$--/sqft
$3,423 Estimated rent
Home value
$758,700
$668,000 - $857,000
$3,423/mo
Zestimate® history
Loading...
Owner options
Explore your selling options
What's special
Zillow last checked: 11 hours ago
Listing updated: August 28, 2025 at 09:28am
Listed by:
Francine Lichtman 973-913-5055,
Hearth Realty Group
Bought with:
Dexter Vickerie
Elegant Realty LLC
Source: GSMLS,MLS#: 3977001
Price history
| Date | Event | Price |
|---|---|---|
| 8/28/2025 | Sold | $739,000+7.3% |
Source: | ||
| 8/4/2025 | Pending sale | $689,000 |
Source: | ||
| 7/26/2025 | Listed for sale | $689,000+76.7% |
Source: | ||
| 2/22/2025 | Sold | $390,000-8.2% |
Source: | ||
| 10/7/2024 | Pending sale | $425,000 |
Source: | ||
Public tax history
| Year | Property taxes | Tax assessment |
|---|---|---|
| 2025 | $14,686 | $375,600 |
| 2024 | $14,686 +12.8% | $375,600 |
| 2023 | $13,018 +8.2% | $375,600 |
Find assessor info on the county website
Neighborhood: 07050
Nearby schools
GreatSchools rating
- 4/10Lincoln Avenue Elementary SchoolGrades: PK-7Distance: 0.4 mi
- 2/10Orange High SchoolGrades: 9-12Distance: 0.2 mi
- 6/10Orange Preparatory AcademyGrades: 8Distance: 0.3 mi
Get a cash offer in 3 minutes
Find out how much your home could sell for in as little as 3 minutes with a no-obligation cash offer.
Estimated market value$758,700
Get a cash offer in 3 minutes
Find out how much your home could sell for in as little as 3 minutes with a no-obligation cash offer.
Estimated market value
$758,700
