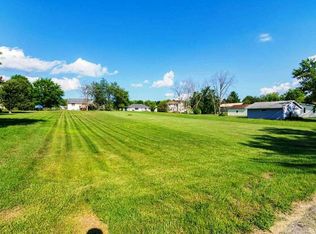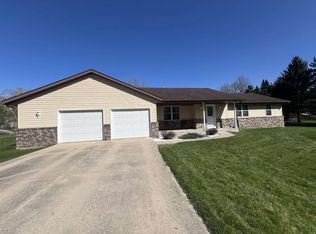Sold for $475,000
Street View
$475,000
387 E Riverview Rd, Edgerton, WI 53534
--beds
--baths
--sqft
SingleFamily
Built in ----
1.24 Acres Lot
$476,800 Zestimate®
$--/sqft
$2,316 Estimated rent
Home value
$476,800
$439,000 - $520,000
$2,316/mo
Zestimate® history
Loading...
Owner options
Explore your selling options
What's special
387 E Riverview Rd, Edgerton, WI 53534 is a single family home. This home last sold for $475,000 in August 2024.
The Zestimate for this house is $476,800. The Rent Zestimate for this home is $2,316/mo.
Price history
| Date | Event | Price |
|---|---|---|
| 8/7/2024 | Sold | $475,000+14.5% |
Source: Public Record Report a problem | ||
| 10/14/2022 | Sold | $415,000-3.5% |
Source: | ||
| 9/9/2022 | Contingent | $429,900 |
Source: | ||
| 8/18/2022 | Listed for sale | $429,900 |
Source: | ||
Public tax history
| Year | Property taxes | Tax assessment |
|---|---|---|
| 2024 | $5,789 -3.6% | $418,000 +0.7% |
| 2023 | $6,003 +32.7% | $415,000 +30.7% |
| 2022 | $4,524 0% | $317,600 +21% |
Find assessor info on the county website
Neighborhood: 53534
Nearby schools
GreatSchools rating
- 6/10Edgerton Community Elementary SchoolGrades: PK-5Distance: 2 mi
- 8/10Edgerton Middle SchoolGrades: 6-8Distance: 2.2 mi
- 6/10Edgerton High SchoolGrades: 9-12Distance: 2.1 mi

Get pre-qualified for a loan
At Zillow Home Loans, we can pre-qualify you in as little as 5 minutes with no impact to your credit score.An equal housing lender. NMLS #10287.


