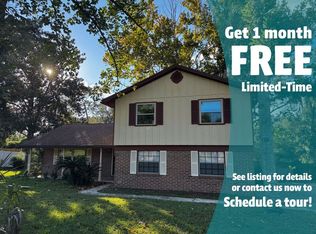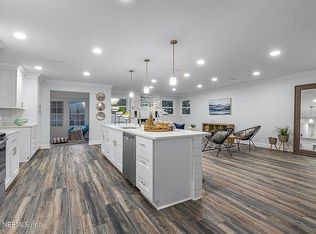Come experience this country style pool home located in a quiet cul-de-sac that has the extra features and space you have been looking for!! This 0.43 acre estate is a masterpiece of design and landscaping featuring an in ground pool, extended driveway, and additional detached 2 car garage, 4 generous sized bedrooms, and a convenient 3 full bathrooms. Create your own private resort in the middle of Orange Park while maintaining quick access to premium shopping and dining for everyones taste. Check out our YouTube video walkthrough!!! Sitting in the beautiful patio by the pool watching the sunset makes the perfect way to end a long day or entertain family and friends. Schedule a showing today!!
This property is off market, which means it's not currently listed for sale or rent on Zillow. This may be different from what's available on other websites or public sources.

