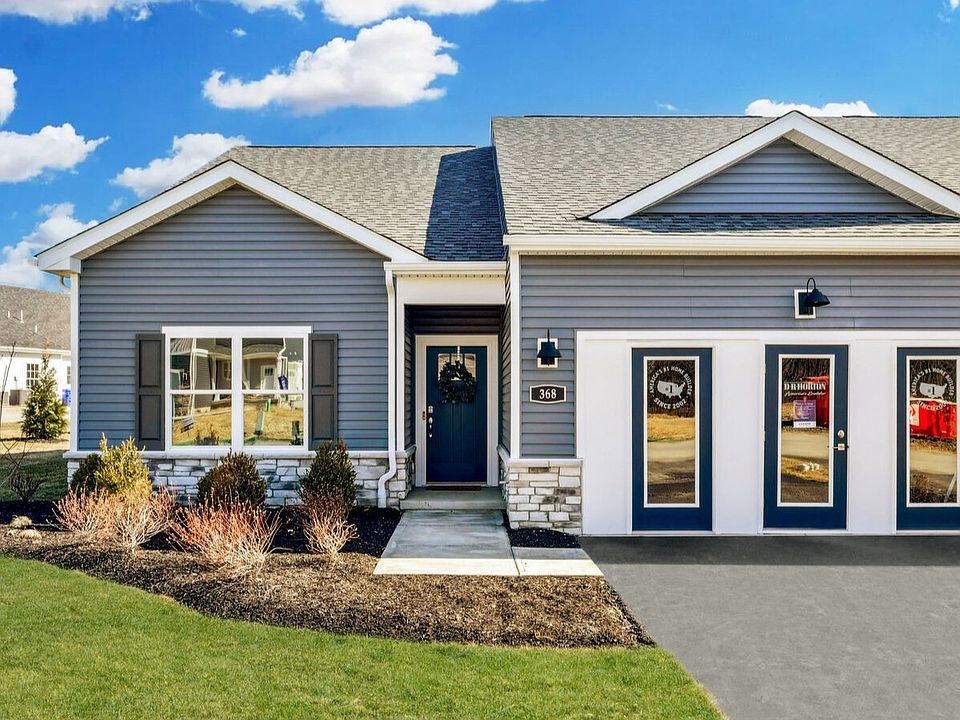Welcome to Duffy Highlands, where low-maintenance living meets modern convenience. This vibrant community offers residents exceptional amenities including a clubhouse, fitness center, and community pool perfect for relaxation and connection right in your neighborhood. Step inside the beautifully designed Hamilton floorplan, a thoughtfully crafted single-story home offering 3 bedrooms, 2 bathrooms, a walk-out basement, and a 2-car garage with 1,498 finished square feet of comfortable living space. Inside, you’ll find: A welcoming entryway leading to two secondary bedrooms and a full bathroom. A main-level laundry room for added ease. An open-concept kitchen, great room, and dining area, perfect for entertaining or everyday living. A modern kitchen featuring shaker-style cabinetry, quartz countertops, and a central island with built-in sink. A spacious primary suite with a private bath, double vanity, and large walk-in closet. Ready for October move-in!
New construction
$374,990
387 Gleneagles Dr, Butler, PA 16001
3beds
1,498sqft
Single Family Residence
Built in 2025
9,147.6 Square Feet Lot
$375,000 Zestimate®
$250/sqft
$180/mo HOA
What's special
Quartz countertopsSingle-story homeShaker-style cabinetryGreat roomWelcoming entrywayMain-level laundry roomCentral island
Call: (878) 217-8950
- 48 days |
- 186 |
- 5 |
Zillow last checked: 7 hours ago
Listing updated: October 19, 2025 at 12:03pm
Listed by:
David Bruckner 667-500-2488,
D.R. HORTON REALTY OF PA
Source: WPMLS,MLS#: 1720351 Originating MLS: West Penn Multi-List
Originating MLS: West Penn Multi-List
Travel times
Schedule tour
Select your preferred tour type — either in-person or real-time video tour — then discuss available options with the builder representative you're connected with.
Facts & features
Interior
Bedrooms & bathrooms
- Bedrooms: 3
- Bathrooms: 2
- Full bathrooms: 2
Heating
- Forced Air, Gas
Cooling
- Central Air
Appliances
- Included: Some Gas Appliances, Cooktop, Dishwasher, Disposal, Microwave, Stove
Features
- Kitchen Island, Pantry
- Flooring: Carpet, Vinyl
- Windows: Multi Pane, Screens
- Basement: Walk-Out Access
Interior area
- Total structure area: 1,498
- Total interior livable area: 1,498 sqft
Property
Parking
- Total spaces: 2
- Parking features: Attached, Garage, Garage Door Opener
- Has attached garage: Yes
Features
- Levels: One
- Stories: 1
- Pool features: Pool
Lot
- Size: 9,147.6 Square Feet
- Dimensions: 52 x 162 x 56 x 173
Construction
Type & style
- Home type: SingleFamily
- Architectural style: Ranch
- Property subtype: Single Family Residence
Materials
- Roof: Asphalt
Condition
- New Construction
- New construction: Yes
- Year built: 2025
Details
- Builder name: D.R. Horton
- Warranty included: Yes
Utilities & green energy
- Sewer: Public Sewer
- Water: Public
Community & HOA
Community
- Security: Security System
- Subdivision: Duffy Highlands
HOA
- Has HOA: Yes
- HOA fee: $180 monthly
Location
- Region: Butler
Financial & listing details
- Price per square foot: $250/sqft
- Tax assessed value: $379,990
- Annual tax amount: $3,800
- Date on market: 9/9/2025
About the community
Welcome to Duffy Highlands, a premium low-maintenance community in Butler from the mid $300s.
Duffy Highlands, our new development, offers three distinctive floor plans, including one-level living and two-story single-family homes. Find the perfect home to fit your lifestyle and enjoy thoughtfully designed features such as stainless-steel appliances, smart home technology, and professionally landscaped front yards that enhance your curb appeal. Socialize and stay active with community amenities like the clubhouse, swimming pool, exercise and fitness areas, and extensive walking and nature trails, providing plenty of opportunities for outdoor enjoyment and connection with neighbors.
Conveniently located in the heart of Butler County off North Duffy Rd., just across from the new VA hospital, Duffy Highlands provides a peaceful, friendly setting with easy access to local shopping, dining, and healthcare. With Target, Walmart, and many other stores just a few stoplights away, everything you need is within reach.
Enjoy the low-maintenance lifestyle you deserve in a vibrant community designed for comfort, convenience, and connection. Contact us today to schedule your private tour of Duffy Highlands and discover your dream home.
Source: DR Horton

