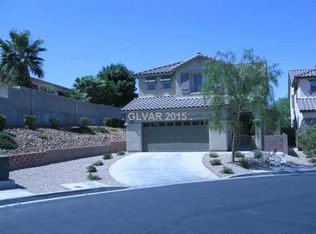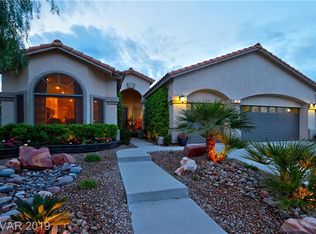Closed
$520,000
387 Marlin Cove Rd, Henderson, NV 89012
3beds
2,229sqft
Single Family Residence
Built in 2000
6,098.4 Square Feet Lot
$574,000 Zestimate®
$233/sqft
$3,682 Estimated rent
Home value
$574,000
$545,000 - $603,000
$3,682/mo
Zestimate® history
Loading...
Owner options
Explore your selling options
What's special
Beautiful single-story home with 3 bedrooms, 2.5 baths plus 3 car garage located in a gated community. This home features a very spacious open floor plan. The backyard is shaded and elevated so it has an incredible unobstructed view of the mountains and the city. Recent upgrades include a Brand New High efficiency 5 ton HVAC system and new duct work installed in August 2022 consisting of: Daikin 20 SEER split gas/heat pump system, Daikin One Smart thermostat, April Air cleaner (filter) in drawer under furnace, heat exchanger warranty - 20 years, compressor warranty 12 years, labor warranty 2 years. (Cost: $45,000). A Brand New RO system installed November 2022. Brand New Lift Master Wi-Fi enabled garage door opener with new main spring and pulleys installed in April 2023. New artificial turf installed in the front yard in 2021. Do not miss out on this incredible Henderson home! Call/text listing agent for more info!
Zillow last checked: 8 hours ago
Listing updated: October 18, 2024 at 12:31am
Listed by:
Mark Anthony A. Posner S.0174730 702-444-7644,
GK Properties
Bought with:
Vanessa Jimenez, BS.0146738
Northcap Residential
Source: LVR,MLS#: 2505654 Originating MLS: Greater Las Vegas Association of Realtors Inc
Originating MLS: Greater Las Vegas Association of Realtors Inc
Facts & features
Interior
Bedrooms & bathrooms
- Bedrooms: 3
- Bathrooms: 3
- Full bathrooms: 2
- 1/2 bathrooms: 1
Primary bedroom
- Description: Ceiling Fan,Ceiling Light,Custom Closet,Downstairs,Walk-In Closet(s)
- Dimensions: 19x15
Bedroom 2
- Description: Ceiling Fan,Ceiling Light,Closet,Downstairs
- Dimensions: 15x12
Bedroom 3
- Description: Ceiling Fan,Ceiling Light,Closet,Downstairs
- Dimensions: 12x11
Primary bathroom
- Description: Double Sink,Separate Shower,Separate Tub
Dining room
- Description: Dining Area
- Dimensions: 12x10
Great room
- Description: Downstairs,Vaulted Ceiling
- Dimensions: 18x12
Kitchen
- Description: Breakfast Bar/Counter,Breakfast Nook/Eating Area,Granite Countertops
Heating
- Central, Gas
Cooling
- Central Air, Electric
Appliances
- Included: Built-In Gas Oven, Dryer, Dishwasher, Gas Cooktop, Disposal, Microwave, Refrigerator, Washer
- Laundry: Gas Dryer Hookup, Main Level, Laundry Room
Features
- Bedroom on Main Level, Ceiling Fan(s), Primary Downstairs
- Flooring: Carpet, Ceramic Tile, Hardwood
- Windows: Blinds
- Number of fireplaces: 1
- Fireplace features: Gas, Great Room
Interior area
- Total structure area: 2,229
- Total interior livable area: 2,229 sqft
Property
Parking
- Total spaces: 3
- Parking features: Attached, Garage
- Attached garage spaces: 3
Features
- Stories: 1
- Patio & porch: Covered, Patio
- Exterior features: Barbecue, Patio, Private Yard
- Fencing: Block,Front Yard
Lot
- Size: 6,098 sqft
- Features: Back Yard, Desert Landscaping, Landscaped, Synthetic Grass, < 1/4 Acre
Details
- Parcel number: 17821412003
- Zoning description: Single Family
- Horse amenities: None
Construction
Type & style
- Home type: SingleFamily
- Architectural style: One Story
- Property subtype: Single Family Residence
Materials
- Roof: Tile
Condition
- Good Condition,Resale
- Year built: 2000
Utilities & green energy
- Electric: Photovoltaics None
- Sewer: Public Sewer
- Water: Public
- Utilities for property: Underground Utilities
Community & neighborhood
Security
- Security features: Prewired
Location
- Region: Henderson
- Subdivision: Desert Cove
HOA & financial
HOA
- Has HOA: Yes
- Amenities included: Gated
- Services included: Association Management
- Association name: Desert Cove
- Association phone: 702-458-2580
- Second HOA fee: $41 monthly
Other
Other facts
- Listing agreement: Exclusive Right To Sell
- Listing terms: Cash,Conventional,FHA,VA Loan
Price history
| Date | Event | Price |
|---|---|---|
| 10/19/2023 | Sold | $520,000-5.5%$233/sqft |
Source: | ||
| 9/20/2023 | Contingent | $550,000$247/sqft |
Source: | ||
| 8/30/2023 | Price change | $550,000-3.3%$247/sqft |
Source: | ||
| 8/9/2023 | Price change | $569,000-1.9%$255/sqft |
Source: | ||
| 6/30/2023 | Listed for sale | $580,000+56.8%$260/sqft |
Source: | ||
Public tax history
| Year | Property taxes | Tax assessment |
|---|---|---|
| 2025 | $3,246 +8% | $142,687 +6.7% |
| 2024 | $3,006 -1.8% | $133,725 +5.7% |
| 2023 | $3,061 +8% | $126,568 +14.7% |
Find assessor info on the county website
Neighborhood: Green Valley Ranch
Nearby schools
GreatSchools rating
- 9/10Brown, Hannah Marie ESGrades: PK-5Distance: 1.2 mi
- 7/10Bob Miller Middle SchoolGrades: 6-8Distance: 2 mi
- 5/10Foothill High SchoolGrades: 9-12Distance: 5.1 mi
Schools provided by the listing agent
- Elementary: Brown, Hannah Marie,Brown, Hannah Marie
- Middle: Miller Bob
- High: Foothill
Source: LVR. This data may not be complete. We recommend contacting the local school district to confirm school assignments for this home.
Get a cash offer in 3 minutes
Find out how much your home could sell for in as little as 3 minutes with a no-obligation cash offer.
Estimated market value$574,000
Get a cash offer in 3 minutes
Find out how much your home could sell for in as little as 3 minutes with a no-obligation cash offer.
Estimated market value
$574,000

