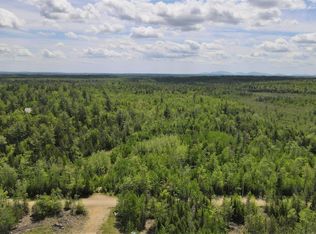Closed
$407,000
387 Nicolin Road, Ellsworth, ME 04605
3beds
1,568sqft
Single Family Residence
Built in 1997
1.33 Acres Lot
$412,200 Zestimate®
$260/sqft
$2,505 Estimated rent
Home value
$412,200
Estimated sales range
Not available
$2,505/mo
Zestimate® history
Loading...
Owner options
Explore your selling options
What's special
Charming Home Near Green Lake with Privacy and Convenience
Just a few hundred yards from the public boat launch at Green Lake, this beautifully maintained home offers the perfect blend of natural serenity and modern comfort. Set on 1.33 private, tree-buffered acres, this 3-bedroom, 2-bath home features a spacious, open first-floor layout ideal for entertaining and everyday living. Originally built in 1997 the home was moved to it's current location in 2018 with a new foundation, heating systems and many other updates.
The primary bedroom includes a massive walk-in closet, offering abundant storage and a luxurious touch. Enjoy seamless indoor-outdoor living with two sets of sliding glass doors leading to a large, full-length deck, perfect for relaxing or hosting gatherings. The kitchen boasts new granite countertops and stainless steel appliances, all complemented by a neutral color palette throughout.
Other highlights include:
First-floor full bath
Full walk-out basement—unfinished and ready for your vision
Outdoor shed for tools, toys, and gear
Raised Bed Garden Area
Equidistant to downtown Bangor and downtown Ellsworth for easy access to shopping, dining, and amenities
Whether you're looking for a peaceful year-round residence or a vacation getaway, this property is a must-see!
Zillow last checked: 8 hours ago
Listing updated: August 18, 2025 at 08:37am
Listed by:
ERA Dawson-Bradford Co.
Bought with:
EXP Realty
Source: Maine Listings,MLS#: 1625242
Facts & features
Interior
Bedrooms & bathrooms
- Bedrooms: 3
- Bathrooms: 2
- Full bathrooms: 2
Primary bedroom
- Features: Walk-In Closet(s)
- Level: First
Bedroom 2
- Features: Closet
- Level: Second
Bedroom 3
- Features: Closet
- Level: Second
Dining room
- Level: First
Kitchen
- Features: Eat-in Kitchen, Kitchen Island
- Level: First
Living room
- Level: First
Heating
- Baseboard, Heat Pump, Hot Water, Zoned
Cooling
- Heat Pump
Appliances
- Included: Dryer, Electric Range, Refrigerator, Washer
Features
- Bathtub, Shower, Walk-In Closet(s)
- Flooring: Laminate, Tile, Vinyl
- Basement: Interior Entry,Daylight,Full
- Has fireplace: No
Interior area
- Total structure area: 1,568
- Total interior livable area: 1,568 sqft
- Finished area above ground: 1,568
- Finished area below ground: 0
Property
Parking
- Parking features: Gravel, 5 - 10 Spaces
Features
- Levels: Multi/Split
- Patio & porch: Deck
- Has view: Yes
- View description: Trees/Woods
Lot
- Size: 1.33 Acres
- Features: Near Golf Course, Near Public Beach, Rural, Open Lot, Landscaped, Wooded
Details
- Parcel number: ELLHM104B024L005U000
- Zoning: Residential
- Other equipment: Internet Access Available
Construction
Type & style
- Home type: SingleFamily
- Architectural style: Garrison
- Property subtype: Single Family Residence
Materials
- Wood Frame, Vinyl Siding
- Roof: Shingle
Condition
- Year built: 1997
Utilities & green energy
- Electric: Circuit Breakers, Generator Hookup
- Sewer: Septic Design Available
- Water: Well
Community & neighborhood
Location
- Region: Ellsworth
Other
Other facts
- Road surface type: Gravel, Dirt
Price history
| Date | Event | Price |
|---|---|---|
| 8/18/2025 | Pending sale | $420,000+3.2%$268/sqft |
Source: | ||
| 8/15/2025 | Sold | $407,000-3.1%$260/sqft |
Source: | ||
| 6/16/2025 | Contingent | $420,000$268/sqft |
Source: | ||
| 6/4/2025 | Price change | $420,000+50.5%$268/sqft |
Source: | ||
| 9/14/2022 | Pending sale | $279,000+1.6%$178/sqft |
Source: | ||
Public tax history
| Year | Property taxes | Tax assessment |
|---|---|---|
| 2024 | $4,393 +13.7% | $251,760 +12.8% |
| 2023 | $3,862 +10.2% | $223,215 |
| 2022 | $3,504 +575.1% | $223,215 +675.1% |
Find assessor info on the county website
Neighborhood: 04605
Nearby schools
GreatSchools rating
- 6/10Ellsworth Elementary-Middle SchoolGrades: PK-8Distance: 6.8 mi
- 6/10Ellsworth High SchoolGrades: 9-12Distance: 6.5 mi
Get pre-qualified for a loan
At Zillow Home Loans, we can pre-qualify you in as little as 5 minutes with no impact to your credit score.An equal housing lender. NMLS #10287.
