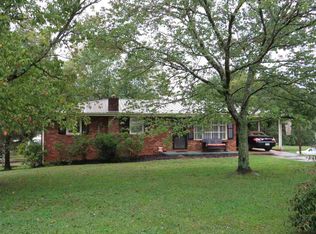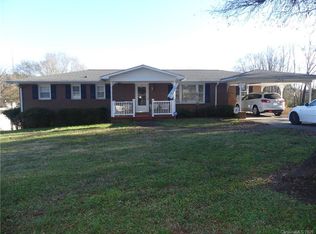387 Poors Ford Road is an adorable brick home with unlimited potential for the secondary living quarters in the basement. The studio apartment has its own entrance and a full kitchen, laundry, and full bathroom. It would be the perfect Airbnb, long term rental, or in-law suite. The main level features hardwood floors, two spacious bedrooms and two bathrooms. The kitchen includes granite countertops and lots of cabinets. Need storage? No problem, the garage basement offers storage in addition to the LARGE workshop and two smaller storage buildings in the beautifully landscaped backyard. There are two entrances to the home: one off Poors Ford and the other off Debby Lane. This well-maintained charmer is centrally located between the Tryon Equestrian Center and Historical Forest City. Don’t miss out on all this home has to offer! Call today to schedule your private viewing! Motivated seller, reasonable offers will be considered.
This property is off market, which means it's not currently listed for sale or rent on Zillow. This may be different from what's available on other websites or public sources.

