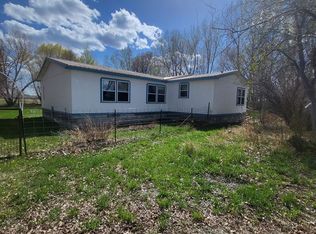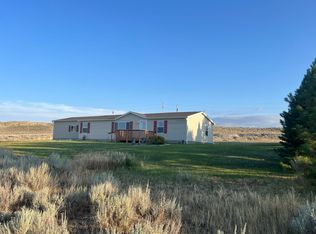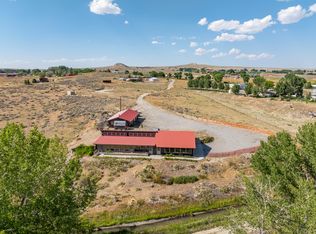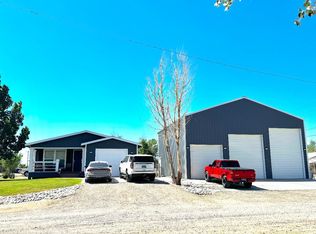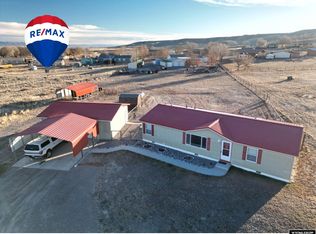387 S Missouri Rd, Shoshoni, WY 82649
What's special
- 245 days |
- 169 |
- 3 |
Zillow last checked: 8 hours ago
Listing updated: October 09, 2025 at 10:48am
Tracy Pape 307-260-6924,
Big Red Real Estate, LLC
Facts & features
Interior
Bedrooms & bathrooms
- Bedrooms: 3
- Bathrooms: 3
- Main level bathrooms: 3
Primary bedroom
- Area: 198.43
- Dimensions: 13.08 x 15.17
Bedroom 2
- Level: Main
- Area: 128.76
- Dimensions: 10.58 x 12.17
Bedroom 3
- Level: Main
- Area: 156
- Dimensions: 13 x 12
Bedroom 4
- Level: N/A
Bedroom 5
- Level: N/A
Dining room
- Level: Main
Family room
- Level: Main
- Area: 228.96
- Dimensions: 13.08 x 17.5
Kitchen
- Level: Main
- Area: 239.61
- Dimensions: 12.67 x 18.92
Living room
- Level: Main
- Area: 509.51
- Dimensions: 26.58 x 19.17
Heating
- Forced Air Gas
Cooling
- None
Appliances
- Included: Dishwasher, Range/Oven, Refrigerator
- Laundry: Main Level
Features
- Walk-In Closet(s), Vaulted Ceiling(s), Master Downstairs
- Flooring: Carpet, Laminate
- Windows: Blinds
- Basement: None
Interior area
- Total structure area: 2,072
- Total interior livable area: 2,072 sqft
- Finished area above ground: 2,072
Video & virtual tour
Property
Parking
- Total spaces: 5
- Parking features: Detached, Garage Door Opener, RV Access/Parking
- Garage spaces: 5
Features
- Patio & porch: Deck
Lot
- Size: 2.8 Acres
- Features: Horses Allowed, Landscaped
Details
- Additional structures: Workshop, Equipment Shop
- Zoning description: Single Family Residence
- Horses can be raised: Yes
Construction
Type & style
- Home type: MobileManufactured
- Property subtype: Manufactured Home
Materials
- Other
- Foundation: Concrete Perimeter
- Roof: Metal
Condition
- Existing-a house that someone has lived in
- New construction: No
- Year built: 1997
Utilities & green energy
- Gas: Propane
- Sewer: Septic Tank
- Water: Private
Community & HOA
Community
- Subdivision: No Subdivision
HOA
- Has HOA: No
Location
- Region: Shoshoni
Financial & listing details
- Price per square foot: $183/sqft
- Annual tax amount: $2,345
- Date on market: 5/27/2025

Tracy Pape
(307) 276-4900
By pressing Contact Agent, you agree that the real estate professional identified above may call/text you about your search, which may involve use of automated means and pre-recorded/artificial voices. You don't need to consent as a condition of buying any property, goods, or services. Message/data rates may apply. You also agree to our Terms of Use. Zillow does not endorse any real estate professionals. We may share information about your recent and future site activity with your agent to help them understand what you're looking for in a home.
Estimated market value
$431,300
$410,000 - $453,000
Not available
Price history
Price history
Price history is unavailable.
Public tax history
Public tax history
Tax history is unavailable.BuyAbility℠ payment
Climate risks
Neighborhood: 82649
Nearby schools
GreatSchools rating
- 4/10Shoshoni Elementary SchoolGrades: PK-6Distance: 11.2 mi
- 5/10Shoshoni Junior High SchoolGrades: 7-8Distance: 11.2 mi
- 7/10Shoshoni High SchoolGrades: 9-12Distance: 11.2 mi
- Loading
