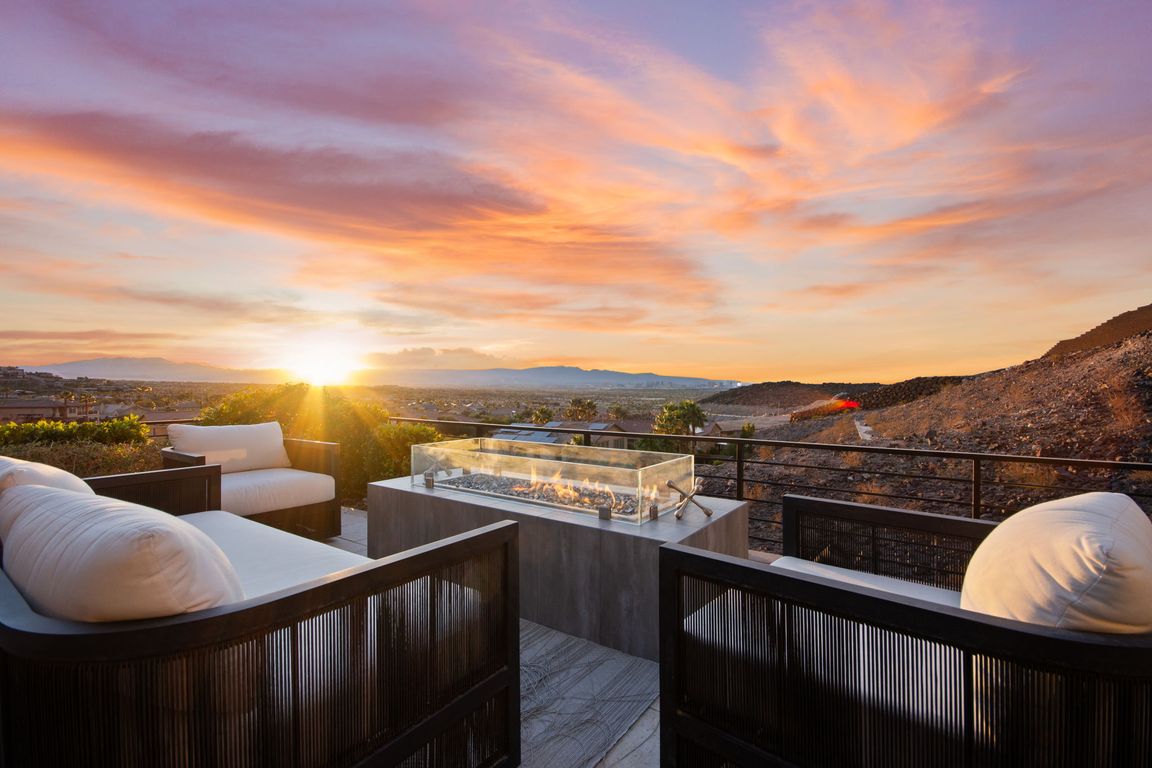
ActivePrice cut: $95K (6/25)
$2,750,000
3beds
3,024sqft
387 Solitude Peak Ln, Henderson, NV 89012
3beds
3,024sqft
Townhouse
Built in 2021
5,227 sqft
2 Garage spaces
$909 price/sqft
$330 monthly HOA fee
What's special
Stunning Strip and mountain views set the stage for luxury living in this exquisite MacDonald Highlands home. Located in a prestigious guard-gated community just steps from DragonRidge Golf Club, this property offers access to world-class amenities. Wall-to-wall sliders open to a spacious patio—perfect for taking in Vegas’ iconic sunsets. Enjoy your ...
- 53 days
- on Zillow |
- 1,120 |
- 45 |
Source: LVR,MLS#: 2694297 Originating MLS: Greater Las Vegas Association of Realtors Inc
Originating MLS: Greater Las Vegas Association of Realtors Inc
Travel times
Kitchen
Living Room
Primary Bedroom
Zillow last checked: 7 hours ago
Listing updated: August 16, 2025 at 01:30pm
Listed by:
Craig Tann B.0143698 (702)514-6634,
Huntington & Ellis, A Real Est
Source: LVR,MLS#: 2694297 Originating MLS: Greater Las Vegas Association of Realtors Inc
Originating MLS: Greater Las Vegas Association of Realtors Inc
Facts & features
Interior
Bedrooms & bathrooms
- Bedrooms: 3
- Bathrooms: 4
- Full bathrooms: 1
- 3/4 bathrooms: 2
- 1/2 bathrooms: 1
Primary bedroom
- Description: Custom Closet,Pbr Separate From Other,Walk-In Closet(s)
- Dimensions: 23x17
Bedroom 2
- Description: Walk-In Closet(s),With Bath
- Dimensions: 19x12
Bedroom 3
- Description: Closet,Walk-In Closet(s),With Bath
- Dimensions: 14x13
Primary bathroom
- Description: Double Sink,Separate Shower,Separate Tub
Dining room
- Description: Dining Area,Living Room/Dining Combo
- Dimensions: 15x10
Kitchen
- Description: Island
Living room
- Description: Rear,Wet Bar
- Dimensions: 17x14
Heating
- Central, Gas, Multiple Heating Units
Cooling
- Central Air, Electric, 2 Units
Appliances
- Included: Built-In Gas Oven, Double Oven, Dryer, Gas Cooktop, Disposal, Refrigerator, Wine Refrigerator, Washer
- Laundry: Electric Dryer Hookup, Gas Dryer Hookup, Laundry Room
Features
- Bedroom on Main Level, Primary Downstairs, None
- Flooring: Carpet, Tile
- Number of fireplaces: 2
- Fireplace features: Gas, Great Room, Primary Bedroom
Interior area
- Total structure area: 3,024
- Total interior livable area: 3,024 sqft
Video & virtual tour
Property
Parking
- Total spaces: 2
- Parking features: Epoxy Flooring, Finished Garage, Garage, Golf Cart Garage, Private, Shelves
- Garage spaces: 2
Features
- Stories: 1
- Patio & porch: Covered, Patio
- Exterior features: Barbecue, Courtyard, Patio, Private Yard, Sprinkler/Irrigation
- Has private pool: Yes
- Pool features: In Ground, Private
- Has spa: Yes
- Fencing: Block,Back Yard,Wrought Iron
- Has view: Yes
- View description: City, Mountain(s)
Lot
- Size: 5,227.2 Square Feet
- Features: Drip Irrigation/Bubblers, Desert Landscaping, Landscaped, Synthetic Grass, < 1/4 Acre
Details
- Parcel number: 17827521001
- Zoning description: Single Family
- Horse amenities: None
Construction
Type & style
- Home type: Townhouse
- Architectural style: One Story
- Property subtype: Townhouse
- Attached to another structure: Yes
Materials
- Roof: Flat
Condition
- Resale
- Year built: 2021
Utilities & green energy
- Electric: Photovoltaics None
- Sewer: Public Sewer
- Water: Public
- Utilities for property: Underground Utilities
Community & HOA
Community
- Subdivision: Macdonald Foothills Pa-18A Phase 5
HOA
- Has HOA: Yes
- Amenities included: Country Club, Fitness Center, Gated, Guard
- Services included: Association Management, Security
- HOA fee: $330 monthly
- HOA name: MacDonald Highlands
- HOA phone: 702-933-7764
Location
- Region: Henderson
Financial & listing details
- Price per square foot: $909/sqft
- Tax assessed value: $1,841,800
- Annual tax amount: $13,462
- Date on market: 6/25/2025
- Listing agreement: Exclusive Right To Sell
- Listing terms: Cash,Conventional,FHA,VA Loan