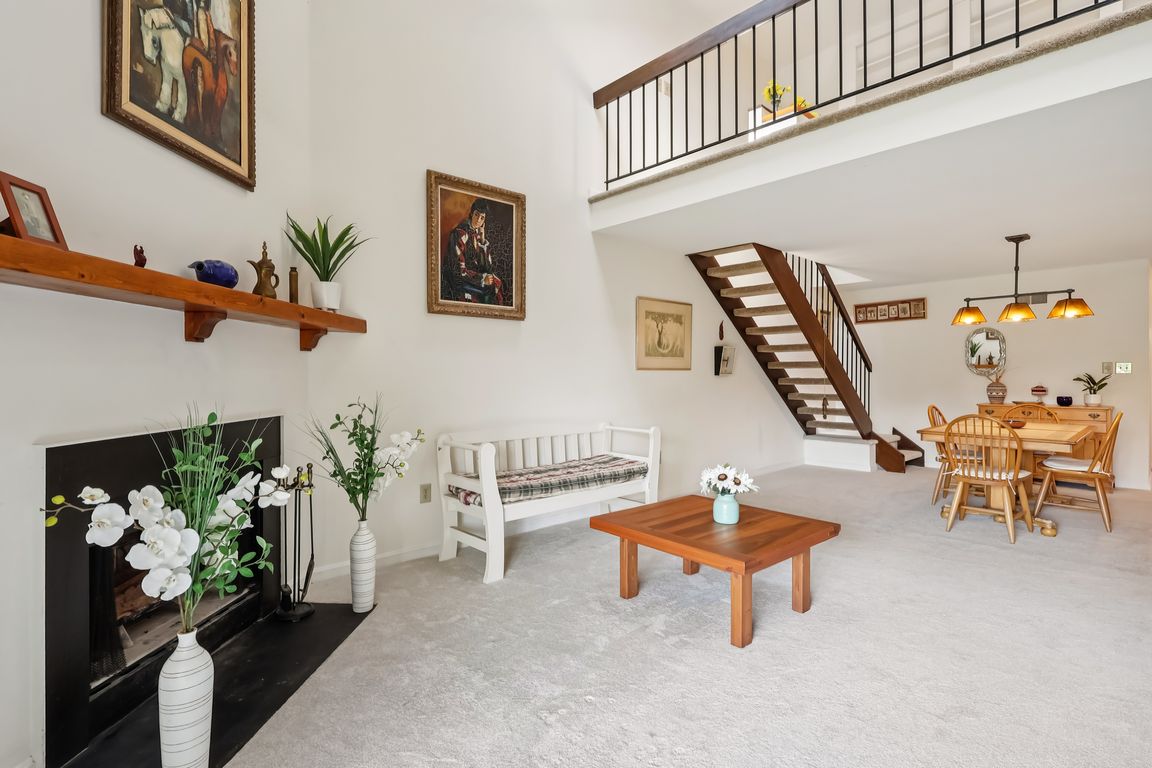
Under contract
$310,000
2beds
928sqft
387 Westridge Cir #112, Phoenixville, PA 19460
2beds
928sqft
Apartment
Built in 1989
2 Parking spaces
$334 price/sqft
$302 monthly HOA fee
What's special
Cozy wood-burning fireplaceEnd-unit gemVersatile loftCustom built-insPrivate back balconyPrimary suiteBeautifully maintained grounds
A rare end-unit gem in the highly desirable West Ridge Estates of Phoenixville! This spacious 2-bedroom, 2-bath condo with a loft offers the perfect mix of comfort, functionality, and serene surroundings. Set on a quiet cul-de-sac with unobstructed nature views off the private back balcony, this home feels like a ...
- 31 days
- on Zillow |
- 1,122 |
- 53 |
Source: Bright MLS,MLS#: PACT2102208
Travel times
Living Room
Kitchen
Dining Room
Zillow last checked: 7 hours ago
Listing updated: August 10, 2025 at 08:48am
Listed by:
Nick Solomon 610-393-8814,
BHHS Fox & Roach-Blue Bell 2155422200
Source: Bright MLS,MLS#: PACT2102208
Facts & features
Interior
Bedrooms & bathrooms
- Bedrooms: 2
- Bathrooms: 2
- Full bathrooms: 2
- Main level bathrooms: 2
- Main level bedrooms: 2
Rooms
- Room types: Living Room, Dining Room, Bedroom 2, Bedroom 1, Loft
Bedroom 1
- Features: Bathroom - Stall Shower, Flooring - Carpet
- Level: Main
- Area: 144 Square Feet
- Dimensions: 12 x 12
Bedroom 2
- Level: Main
- Area: 120 Square Feet
- Dimensions: 12 x 10
Dining room
- Level: Main
- Area: 209 Square Feet
- Dimensions: 19 x 11
Living room
- Features: Balcony Access, Cathedral/Vaulted Ceiling, Fireplace - Wood Burning, Flooring - Carpet, Skylight(s)
- Level: Main
- Area: 238 Square Feet
- Dimensions: 17 x 14
Loft
- Features: Attic - Floored, Built-in Features, Flooring - Carpet, Walk-In Closet(s)
- Level: Upper
- Area: 168 Square Feet
- Dimensions: 14 x 12
Heating
- Heat Pump, Electric
Cooling
- Central Air, Electric
Appliances
- Included: Electric Water Heater
- Laundry: In Unit
Features
- Attic, Bathroom - Tub Shower, Built-in Features, Ceiling Fan(s), Combination Dining/Living, Entry Level Bedroom, Open Floorplan, Walk-In Closet(s)
- Flooring: Carpet, Engineered Wood, Tile/Brick
- Windows: Skylight(s)
- Has basement: No
- Number of fireplaces: 1
- Fireplace features: Wood Burning
Interior area
- Total structure area: 928
- Total interior livable area: 928 sqft
- Finished area above ground: 928
- Finished area below ground: 0
Video & virtual tour
Property
Parking
- Total spaces: 2
- Parking features: Assigned, Parking Lot
- Details: Assigned Parking
Accessibility
- Accessibility features: None
Features
- Levels: Two
- Stories: 2
- Patio & porch: Deck
- Exterior features: Balcony
- Pool features: Community
- Has view: Yes
- View description: Pasture
Lot
- Size: 1,200 Square Feet
Details
- Additional structures: Above Grade, Below Grade
- Parcel number: 1507 0181
- Zoning: R
- Special conditions: Standard
Construction
Type & style
- Home type: Apartment
- Property subtype: Apartment
- Attached to another structure: Yes
Materials
- Frame, Masonry
- Foundation: Permanent
Condition
- Very Good
- New construction: No
- Year built: 1989
Utilities & green energy
- Sewer: Public Sewer
- Water: Public
Community & HOA
Community
- Subdivision: Westridge Estates
HOA
- Has HOA: Yes
- Amenities included: Clubhouse, Pool, Tot Lots/Playground, Basketball Court
- Services included: Common Area Maintenance, Maintenance Grounds, Parking Fee, Pest Control, Pool(s), Snow Removal, Trash, Maintenance Structure
- HOA fee: $302 monthly
Location
- Region: Phoenixville
- Municipality: PHOENIXVILLE BORO
Financial & listing details
- Price per square foot: $334/sqft
- Tax assessed value: $82,700
- Annual tax amount: $3,926
- Date on market: 7/31/2025
- Listing agreement: Exclusive Right To Sell
- Listing terms: Cash,Conventional,FHA,VA Loan
- Inclusions: Washer, Dryer, Refrigerator, Microwave-all In As Is Condition And Of No Monetary Value
- Ownership: Fee Simple