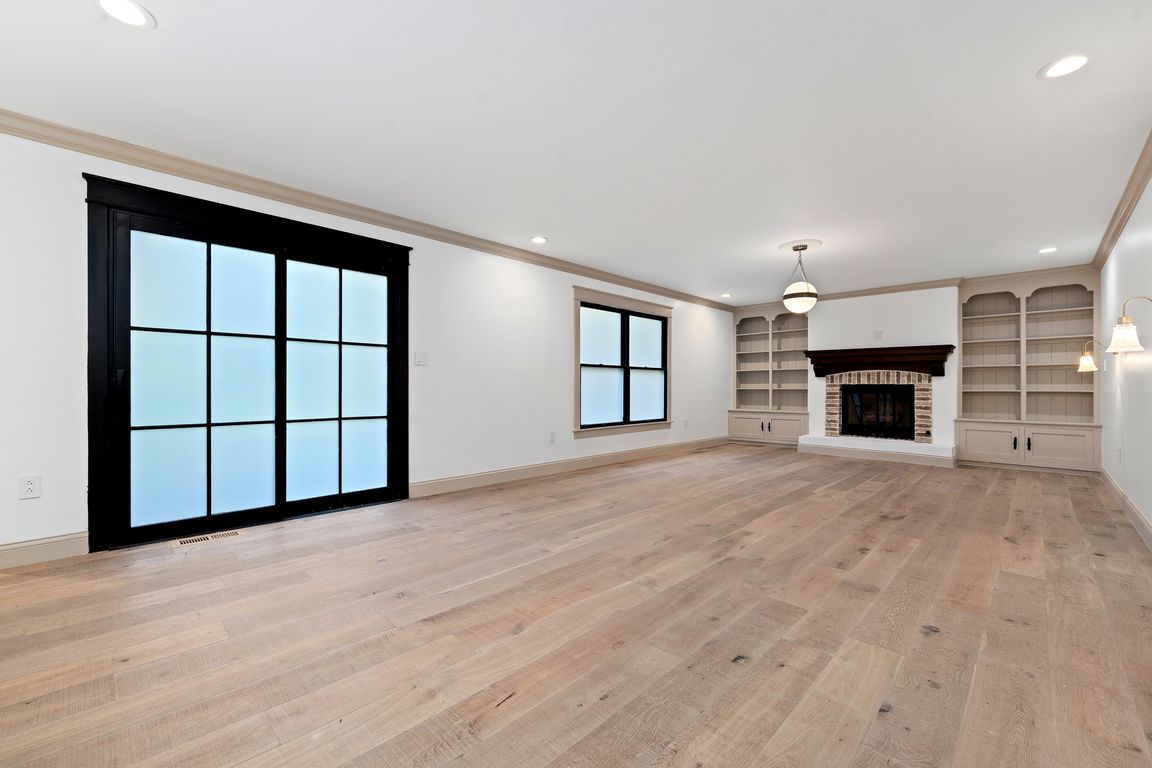Open: Sun 2pm-4pm

For salePrice cut: $10K (12/4)
$666,767
6beds
4,407sqft
3870 Feather Heights Ct, Sugarcreek Township, OH 45440
6beds
4,407sqft
Single family residence
Built in 1988
0.65 Acres
2 Attached garage spaces
$151 price/sqft
$150 annually HOA fee
What's special
Modern finishesBrass finishesFrench country-styleHome gym or studioBuilt-in cabinetsSeamless quartz peninsulaEuropean cabinetry
Located on a cul-de-sac in the Eagle Rise community, this six bedroom, five bath (three full/two half) French country-style home features a cohesive vintage aesthetic with modern finishes. The kitchen includes a 36" Hallman Italian gas range with brass accents, separate built-in refrigerator and freezer, walk-in pantry with custom cabinetry, ...
- 64 days |
- 2,070 |
- 115 |
Source: DABR MLS,MLS#: 944751 Originating MLS: Dayton Area Board of REALTORS
Originating MLS: Dayton Area Board of REALTORS
Travel times
Living Room
Kitchen
Dining Room
Zillow last checked: 8 hours ago
Listing updated: December 04, 2025 at 11:29am
Listed by:
M. Isabella Hart (937)760-1308,
Bella Realty Group
Source: DABR MLS,MLS#: 944751 Originating MLS: Dayton Area Board of REALTORS
Originating MLS: Dayton Area Board of REALTORS
Facts & features
Interior
Bedrooms & bathrooms
- Bedrooms: 6
- Bathrooms: 5
- Full bathrooms: 3
- 1/2 bathrooms: 2
- Main level bathrooms: 1
Primary bedroom
- Level: Second
- Dimensions: 19 x 14
Bedroom
- Level: Second
- Dimensions: 12 x 11
Bedroom
- Level: Main
- Dimensions: 13 x 12
Bedroom
- Level: Second
- Dimensions: 13 x 11
Bedroom
- Level: Second
- Dimensions: 16 x 13
Bedroom
- Level: Second
- Dimensions: 15 x 12
Dining room
- Level: Main
- Dimensions: 16 x 13
Entry foyer
- Level: Main
- Dimensions: 13 x 12
Kitchen
- Level: Main
- Dimensions: 22 x 15
Laundry
- Level: Basement
- Dimensions: 16 x 10
Living room
- Level: Main
- Dimensions: 25 x 15
Office
- Level: Main
- Dimensions: 16 x 14
Other
- Level: Basement
- Dimensions: 17 x 14
Recreation
- Level: Basement
- Dimensions: 31 x 14
Utility room
- Level: Basement
- Dimensions: 16 x 7
Heating
- Forced Air, Natural Gas
Cooling
- Central Air
Appliances
- Included: Built-In Oven, Range, Refrigerator, Gas Water Heater
Features
- Ceiling Fan(s), High Speed Internet, Kitchen Island, Kitchen/Family Room Combo, Quartz Counters, Remodeled, Solid Surface Counters, Walk-In Closet(s)
- Basement: Full,Finished,Unfinished
- Number of fireplaces: 1
- Fireplace features: One, Gas
Interior area
- Total structure area: 4,407
- Total interior livable area: 4,407 sqft
Video & virtual tour
Property
Parking
- Total spaces: 2
- Parking features: Attached, Garage, Two Car Garage, Storage
- Attached garage spaces: 2
Features
- Levels: Two
- Stories: 2
- Patio & porch: Deck, Porch
- Exterior features: Deck, Porch
Lot
- Size: 0.65 Acres
Details
- Parcel number: L32000100130007000
- Zoning: Residential
- Zoning description: Residential
Construction
Type & style
- Home type: SingleFamily
- Property subtype: Single Family Residence
Materials
- Brick, Frame, Vinyl Siding
Condition
- Year built: 1988
Utilities & green energy
- Water: Public
- Utilities for property: Natural Gas Available, Sewer Available, Water Available
Community & HOA
Community
- Subdivision: Eagle Rise
HOA
- Has HOA: Yes
- HOA fee: $150 annually
Location
- Region: Sugarcreek Township
Financial & listing details
- Price per square foot: $151/sqft
- Tax assessed value: $370,760
- Annual tax amount: $6,172
- Date on market: 9/30/2025
- Listing terms: Conventional,FHA,VA Loan