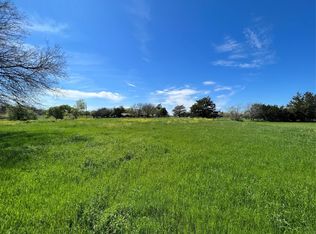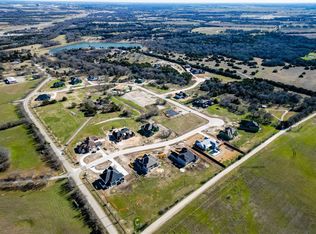Sold on 02/29/24
Price Unknown
3870 Jacks Loop, Midlothian, TX 76065
4beds
3,253sqft
Single Family Residence
Built in 2023
1.13 Acres Lot
$715,700 Zestimate®
$--/sqft
$4,151 Estimated rent
Home value
$715,700
$680,000 - $751,000
$4,151/mo
Zestimate® history
Loading...
Owner options
Explore your selling options
What's special
Absolutely STUNNING Olson Custom Home in the new, secluded, subdivision of Mayes Estates. This builder has been in the business for almost 30 years and has an impeccable reputation. They take pride in their work and it shows!!! You're going to love the open concept layout, BEAUTIFUL kitchen with gold fixtures, gas cooktop, SS appliances, double ovens, storage under the HUGE island, farm sink, backsplash, upgraded light fixtures throughout, floor to ceiling brick fireplace, cathedral ceilings, a primary bathroom that is to die for with large walk in shower, double sinks, unique garden tub, large utility room with TONS of cabinets and a pass through for laundry to the primary closet. Other features include a game room with a half bath that leads to the back patio, an office with a barn door and walk in closet, GORGEOUS tile in all bathroom showers, crown molding throughout, 3 car garage, 18x15 covered patio and so much more!! Come check it out! It's even better in person.
Zillow last checked: 8 hours ago
Listing updated: June 19, 2025 at 06:05pm
Listed by:
Jada Greenwood 0662664 972-723-8231,
CENTURY 21 Judge Fite Company 972-723-8231
Bought with:
Mike Mannion
Keller Williams Lonestar DFW
Source: NTREIS,MLS#: 20472960
Facts & features
Interior
Bedrooms & bathrooms
- Bedrooms: 4
- Bathrooms: 4
- Full bathrooms: 3
- 1/2 bathrooms: 1
Primary bedroom
- Features: Closet Cabinetry, Dual Sinks, Double Vanity, En Suite Bathroom, Garden Tub/Roman Tub, Separate Shower, Walk-In Closet(s)
- Level: First
- Dimensions: 18 x 14
Primary bedroom
- Features: Closet Cabinetry, Ceiling Fan(s), Split Bedrooms, Walk-In Closet(s)
- Level: First
- Dimensions: 15 x 12
Bedroom
- Features: Closet Cabinetry, Ceiling Fan(s), Split Bedrooms, Walk-In Closet(s)
- Level: First
- Dimensions: 14 x 12
Bedroom
- Features: Ceiling Fan(s), Split Bedrooms, Walk-In Closet(s)
- Level: First
- Dimensions: 12 x 15
Dining room
- Level: First
- Dimensions: 15 x 12
Game room
- Features: Ceiling Fan(s)
- Level: First
- Dimensions: 18 x 14
Kitchen
- Level: First
- Dimensions: 12 x 20
Living room
- Level: First
- Dimensions: 19 x 20
Office
- Features: Ceiling Fan(s)
- Level: First
- Dimensions: 13 x 11
Utility room
- Features: Built-in Features, Utility Room
- Level: First
- Dimensions: 9 x 8
Heating
- Central, Fireplace(s)
Cooling
- Central Air, Ceiling Fan(s)
Appliances
- Included: Dishwasher, Disposal
- Laundry: Washer Hookup, Electric Dryer Hookup, Laundry in Utility Room
Features
- Built-in Features, Decorative/Designer Lighting Fixtures, Double Vanity, High Speed Internet, Open Floorplan, Pantry, Cable TV, Vaulted Ceiling(s), Walk-In Closet(s)
- Flooring: Carpet, Ceramic Tile
- Has basement: No
- Number of fireplaces: 1
- Fireplace features: Gas
Interior area
- Total interior livable area: 3,253 sqft
Property
Parking
- Total spaces: 3
- Parking features: Door-Multi, Door-Single, Garage, Garage Door Opener, Oversized, Garage Faces Side
- Attached garage spaces: 3
Features
- Levels: One
- Stories: 1
- Patio & porch: Covered
- Pool features: None
Lot
- Size: 1.13 Acres
- Features: Acreage, Back Yard, Corner Lot, Lawn, Landscaped, Native Plants, Subdivision, Few Trees
- Residential vegetation: Grassed
Details
- Parcel number: 0000000
Construction
Type & style
- Home type: SingleFamily
- Architectural style: Traditional,Detached
- Property subtype: Single Family Residence
- Attached to another structure: Yes
Materials
- Foundation: Slab
- Roof: Asphalt
Condition
- Year built: 2023
Utilities & green energy
- Sewer: Aerobic Septic
- Water: Community/Coop
- Utilities for property: Electricity Available, Septic Available, Underground Utilities, Water Available, Cable Available
Green energy
- Energy efficient items: Appliances, HVAC, Insulation, Lighting, Rain/Freeze Sensors
- Water conservation: Water-Smart Landscaping
Community & neighborhood
Security
- Security features: Security System
Community
- Community features: Community Mailbox
Location
- Region: Midlothian
- Subdivision: Mayes Estates
HOA & financial
HOA
- Has HOA: Yes
- HOA fee: $700 annually
- Services included: Association Management
- Association name: Mayes Estates HOA
- Association phone: 972-723-8231
Other
Other facts
- Listing terms: Cash,Conventional,FHA,VA Loan
Price history
| Date | Event | Price |
|---|---|---|
| 2/29/2024 | Sold | -- |
Source: NTREIS #20472960 | ||
| 2/3/2024 | Pending sale | $725,000$223/sqft |
Source: NTREIS #20472960 | ||
| 1/24/2024 | Contingent | $725,000$223/sqft |
Source: NTREIS #20472960 | ||
| 1/5/2024 | Price change | $725,000-0.5%$223/sqft |
Source: NTREIS #20472960 | ||
| 11/11/2023 | Listed for sale | $729,000+483.2%$224/sqft |
Source: NTREIS #20472960 | ||
Public tax history
| Year | Property taxes | Tax assessment |
|---|---|---|
| 2025 | -- | $713,075 +4.2% |
| 2024 | $14,315 +397.4% | $684,248 +397.6% |
| 2023 | $2,878 | $137,500 |
Find assessor info on the county website
Neighborhood: 76065
Nearby schools
GreatSchools rating
- 3/10Wedgeworth Elementary SchoolGrades: K-5Distance: 5.3 mi
- 5/10Waxahachie High SchoolGrades: 8-12Distance: 2.8 mi
- 6/10Evelyn Love Coleman J HGrades: 6-8Distance: 6.1 mi
Schools provided by the listing agent
- Elementary: Wedgeworth
- High: Waxahachie
- District: Waxahachie ISD
Source: NTREIS. This data may not be complete. We recommend contacting the local school district to confirm school assignments for this home.
Get a cash offer in 3 minutes
Find out how much your home could sell for in as little as 3 minutes with a no-obligation cash offer.
Estimated market value
$715,700
Get a cash offer in 3 minutes
Find out how much your home could sell for in as little as 3 minutes with a no-obligation cash offer.
Estimated market value
$715,700

