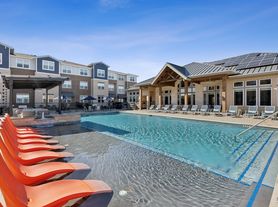Discover this stunning Highland Home nestled in the heart of Windsong Ranch! Tucked away on a quiet, private interior lot with immediate access to scenic community trails, this home offers the perfect blend of luxury and comfort. Featuring Highland’s most popular 2-story floorplan, you’ll love having the primary suite, a private guest suite with full bath, and a dedicated study all conveniently located on the first floor. Upstairs, you’ll find two spacious guest bedroomseach with their own bathroomplus a large game room and an expansive media room, perfect for movie nights or game days. The open-concept design showcases soaring 20-foot ceilings and an abundance of natural light. The gourmet kitchen is a showstopper, with white cabinetry to the ceiling, quartz countertops, an oversized eat-in island, apron-front sink, and high-end commercial appliances. Cozy up around the impressive floor-to-ceiling brick fireplace in the living area, or entertain outdoors on the extended covered patio. Additional features include a 3-car tandem garage with epoxy floors, custom built-in storage, & electric vehicle charging station, a charming front porch, and elegant double front doors that enhance the curb appeal. Just three blocks from the elementary school and zoned to the brand-new Mosely Middle School and Richland High School (opening August 2025), this home truly has it all. At Windsong Ranch, your lifestyle extends far beyond your front doorenjoy resort-style pools, a 5-acre crystal-clear lagoon, parks, fishing ponds, miles of trails, state-of-the-art fitness centers, tennis and pickleball courts, and so much more! Furnished lease available for $6,500 per month.
House for rent
$5,499/mo
3870 Verona St, Prosper, TX 75078
4beds
3,510sqft
Price may not include required fees and charges.
Singlefamily
Available now
-- Pets
-- A/C
-- Laundry
-- Parking
-- Heating
What's special
- 76 days
- on Zillow |
- -- |
- -- |
Travel times
Looking to buy when your lease ends?
Consider a first-time homebuyer savings account designed to grow your down payment with up to a 6% match & 3.83% APY.
Facts & features
Interior
Bedrooms & bathrooms
- Bedrooms: 4
- Bathrooms: 5
- Full bathrooms: 4
- 1/2 bathrooms: 1
Features
- Has basement: Yes
Interior area
- Total interior livable area: 3,510 sqft
Property
Parking
- Details: Contact manager
Features
- Exterior features: Electric Vehicle Charging Station
Construction
Type & style
- Home type: SingleFamily
- Property subtype: SingleFamily
Condition
- Year built: 2023
Community & HOA
Location
- Region: Prosper
Financial & listing details
- Lease term: Contact For Details
Price history
| Date | Event | Price |
|---|---|---|
| 9/23/2025 | Listing removed | $929,000$265/sqft |
Source: | ||
| 9/10/2025 | Price change | $5,499-8.3%$2/sqft |
Source: Zillow Rentals | ||
| 9/9/2025 | Price change | $929,000-1.1%$265/sqft |
Source: NTREIS #20996556 | ||
| 8/8/2025 | Price change | $939,000-1.1%$268/sqft |
Source: NTREIS #20996556 | ||
| 7/22/2025 | Listed for rent | $6,000$2/sqft |
Source: Zillow Rentals | ||

