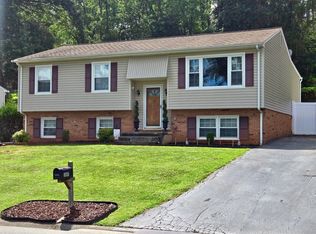Sold for $316,000
$316,000
3871 Meadowlark Rd, Roanoke, VA 24018
4beds
1,696sqft
Single Family Residence
Built in 1968
9,147.6 Square Feet Lot
$320,600 Zestimate®
$186/sqft
$2,015 Estimated rent
Home value
$320,600
$305,000 - $337,000
$2,015/mo
Zestimate® history
Loading...
Owner options
Explore your selling options
What's special
Impeccably maintained home in a prime Cave Spring neighborhood--close to everything yet tucked into a peaceful setting with mountain views. This charming 4-bedroom, 2-bath residence offers comfortable living with a functional layout, detached garage, and a private backyard featuring a spacious deck--ideal for relaxing or entertaining. With room to make it your own, this home presents an excellent opportunity to add your personal finishing touches. Located in one of Roanoke's most sought-after areas, you'll enjoy the convenience of nearby schools, shopping, and dining, all while being part of a welcoming, established community.
Zillow last checked: 8 hours ago
Listing updated: August 15, 2025 at 12:19pm
Listed by:
DAWN MICHELLE LAMBERT 540-882-4119,
EXP REALTY LLC - SML
Bought with:
JEFF SNYDER, 0225102130
WAINWRIGHT & CO., REALTORS(r)
Source: RVAR,MLS#: 918906
Facts & features
Interior
Bedrooms & bathrooms
- Bedrooms: 4
- Bathrooms: 2
- Full bathrooms: 2
Primary bedroom
- Level: E
Bedroom 2
- Level: E
Bedroom 3
- Level: E
Bedroom 4
- Level: L
Dining room
- Level: E
Eat in kitchen
- Level: E
Family room
- Level: L
Living room
- Level: E
Heating
- Heat Pump Electric
Cooling
- Heat Pump Electric
Appliances
- Included: Dryer, Washer, Dishwasher, Freezer, Microwave, Electric Range, Refrigerator
Features
- Breakfast Area
- Flooring: Carpet, Ceramic Tile, Wood
- Doors: Sliding Doors
- Has basement: Yes
- Number of fireplaces: 2
Interior area
- Total structure area: 2,328
- Total interior livable area: 1,696 sqft
- Finished area above ground: 1,164
- Finished area below ground: 532
Property
Parking
- Total spaces: 4
- Parking features: Detached, Paved, Garage Door Opener, Off Street
- Has garage: Yes
- Covered spaces: 1
- Uncovered spaces: 3
Features
- Patio & porch: Deck
- Exterior features: Maint-Free Exterior
- Fencing: Fenced
- Has view: Yes
Lot
- Size: 9,147 sqft
- Features: Cleared
Details
- Parcel number: 087.180329.000000
Construction
Type & style
- Home type: SingleFamily
- Property subtype: Single Family Residence
Materials
- Brick, Vinyl
Condition
- Completed
- Year built: 1968
Utilities & green energy
- Electric: 3 Phase
- Sewer: Public Sewer
- Utilities for property: Underground Utilities, DSL
Community & neighborhood
Location
- Region: Roanoke
- Subdivision: Penn Forest
Price history
| Date | Event | Price |
|---|---|---|
| 8/15/2025 | Sold | $316,000+0.3%$186/sqft |
Source: | ||
| 7/14/2025 | Pending sale | $315,000$186/sqft |
Source: | ||
| 7/10/2025 | Listed for sale | $315,000$186/sqft |
Source: | ||
Public tax history
| Year | Property taxes | Tax assessment |
|---|---|---|
| 2025 | $2,659 +4.5% | $258,200 +5.5% |
| 2024 | $2,546 +9.3% | $244,800 +11.4% |
| 2023 | $2,329 +15.2% | $219,700 +18.4% |
Find assessor info on the county website
Neighborhood: Cave Spring
Nearby schools
GreatSchools rating
- 8/10Penn Forest Elementary SchoolGrades: PK-5Distance: 0.2 mi
- 8/10Cave Spring Middle SchoolGrades: 6-8Distance: 1.2 mi
- 8/10Cave Spring High SchoolGrades: 9-12Distance: 0.4 mi
Schools provided by the listing agent
- Elementary: Penn Forest
- Middle: Cave Spring
- High: Cave Spring
Source: RVAR. This data may not be complete. We recommend contacting the local school district to confirm school assignments for this home.
Get pre-qualified for a loan
At Zillow Home Loans, we can pre-qualify you in as little as 5 minutes with no impact to your credit score.An equal housing lender. NMLS #10287.
Sell for more on Zillow
Get a Zillow Showcase℠ listing at no additional cost and you could sell for .
$320,600
2% more+$6,412
With Zillow Showcase(estimated)$327,012
