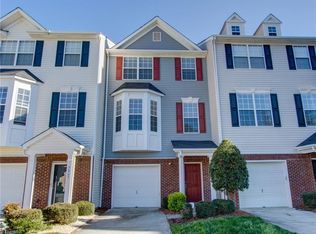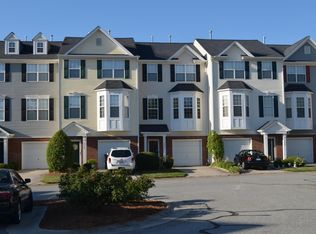Sold for $295,000 on 09/06/24
$295,000
3871 Tarrant Trace Cir, High Point, NC 27265
3beds
1,976sqft
Stick/Site Built, Residential, Townhouse
Built in 2003
0.03 Acres Lot
$303,400 Zestimate®
$--/sqft
$1,879 Estimated rent
Home value
$303,400
$273,000 - $337,000
$1,879/mo
Zestimate® history
Loading...
Owner options
Explore your selling options
What's special
This home offers the best of ALL worlds! This highly sought-after end unit is totally updated and overlooks the Greenway Trail meaning you will have no neighbors behind you! The lot originally had a $10k premium on it. Beautiful flooring and fixtures throughout. The primary bath boasts a tile shower and a separate soaking tub. Newer heat pump, HVAC and roof. Washer and Dryer convey as well as the newer refrigerator! This is a must-see and at this price, it will not last!
Zillow last checked: 8 hours ago
Listing updated: September 08, 2024 at 07:16am
Listed by:
Doug Witcher 336-688-9830,
NextHome Realty Partners,
Adriane Witcher 336-687-5123,
NextHome Realty Partners
Bought with:
NONMEMBER NONMEMBER
nonmls
Source: Triad MLS,MLS#: 1147720 Originating MLS: High Point
Originating MLS: High Point
Facts & features
Interior
Bedrooms & bathrooms
- Bedrooms: 3
- Bathrooms: 4
- Full bathrooms: 2
- 1/2 bathrooms: 2
- Main level bathrooms: 1
Primary bedroom
- Level: Second
- Dimensions: 14.92 x 10.67
Bedroom 3
- Level: Second
- Dimensions: 16.67 x 12.08
Bedroom 3
- Level: Main
- Dimensions: 19.17 x 12
Breakfast
- Level: Main
- Dimensions: 7.67 x 7.25
Dining room
- Level: Second
- Dimensions: 11.58 x 9.5
Entry
- Level: Main
- Dimensions: 6.83 x 5
Kitchen
- Level: Second
- Dimensions: 12.83 x 9.25
Laundry
- Level: Second
- Dimensions: 6.25 x 2.75
Living room
- Level: Second
- Dimensions: 19.17 x 12.08
Heating
- Forced Air, Natural Gas
Cooling
- Central Air
Appliances
- Included: Microwave, Dishwasher, Free-Standing Range, Gas Water Heater
- Laundry: Dryer Connection, Washer Hookup
Features
- Ceiling Fan(s), Dead Bolt(s), Soaking Tub, Kitchen Island, Separate Shower, Solid Surface Counter
- Flooring: Carpet, Vinyl
- Has basement: No
- Has fireplace: No
Interior area
- Total structure area: 1,976
- Total interior livable area: 1,976 sqft
- Finished area above ground: 1,976
Property
Parking
- Total spaces: 1
- Parking features: Driveway, Garage, Lighted, Paved, On Street, Garage Door Opener, Attached
- Attached garage spaces: 1
- Has uncovered spaces: Yes
Features
- Levels: Three Or More
- Stories: 3
- Pool features: Community
Lot
- Size: 0.03 Acres
- Features: City Lot, Not in Flood Zone
Details
- Parcel number: 0211716
- Zoning: CU-RM-8
- Special conditions: Owner Sale
Construction
Type & style
- Home type: Townhouse
- Property subtype: Stick/Site Built, Residential, Townhouse
Materials
- Brick, Vinyl Siding
- Foundation: Slab
Condition
- Year built: 2003
Utilities & green energy
- Sewer: Public Sewer
- Water: Public
Community & neighborhood
Location
- Region: High Point
- Subdivision: Tarrant Trace
HOA & financial
HOA
- Has HOA: Yes
- HOA fee: $133 monthly
Other
Other facts
- Listing agreement: Exclusive Right To Sell
- Listing terms: Cash,Conventional,FHA,VA Loan
Price history
| Date | Event | Price |
|---|---|---|
| 9/6/2024 | Sold | $295,000-1.3% |
Source: | ||
| 7/26/2024 | Pending sale | $299,000 |
Source: | ||
| 6/30/2024 | Listed for sale | $299,000+61.6% |
Source: | ||
| 3/19/2020 | Sold | $185,000 |
Source: | ||
| 2/20/2020 | Pending sale | $185,000$94/sqft |
Source: Keller Williams of Greensboro #965987 | ||
Public tax history
| Year | Property taxes | Tax assessment |
|---|---|---|
| 2025 | $2,705 | $196,300 |
| 2024 | $2,705 +2.2% | $196,300 |
| 2023 | $2,646 | $196,300 |
Find assessor info on the county website
Neighborhood: 27265
Nearby schools
GreatSchools rating
- 6/10Colfax Elementary SchoolGrades: PK-5Distance: 5.7 mi
- 3/10Southwest Guilford Middle SchoolGrades: 6-8Distance: 2.1 mi
- 5/10Southwest Guilford High SchoolGrades: 9-12Distance: 2.3 mi
Schools provided by the listing agent
- Elementary: Colfax
- Middle: Southwest
- High: Southwest
Source: Triad MLS. This data may not be complete. We recommend contacting the local school district to confirm school assignments for this home.
Get a cash offer in 3 minutes
Find out how much your home could sell for in as little as 3 minutes with a no-obligation cash offer.
Estimated market value
$303,400
Get a cash offer in 3 minutes
Find out how much your home could sell for in as little as 3 minutes with a no-obligation cash offer.
Estimated market value
$303,400

