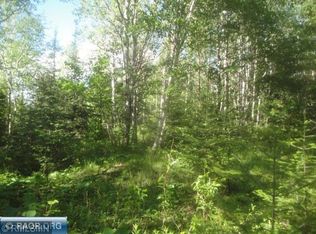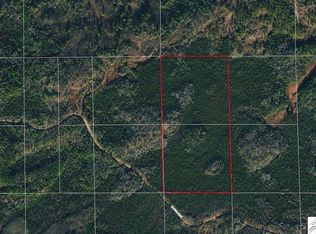Sold for $400,000 on 07/21/25
$400,000
3872 Mud Creek Rd, Ely, MN 55731
2beds
864sqft
Single Family Residence
Built in 2006
40 Acres Lot
$411,500 Zestimate®
$463/sqft
$1,474 Estimated rent
Home value
$411,500
$387,000 - $436,000
$1,474/mo
Zestimate® history
Loading...
Owner options
Explore your selling options
What's special
Experience true Northwoods living at Ely Log Cabin, a hand-built log home set on 40 private acres just 15 minutes from downtown Ely and nearby 2 Minnesota state parks. This 864 sq ft off-grid cabin offers modern comforts including a 3/4 indoor bathroom with a flushing toilet and shower (full well and septic), solar power, and WiFi — a rare find for an off-grid property. The main cabin features vaulted ceilings, a Jøtul gas fireplace, an efficient kitchen setup with propane cooktop and fridge, and a sleeping loft with two queen beds overlooking the forest valley. A second structure, the Dovetail Cabin, offers additional sleeping space or studio potential, with its own road access and outhouse. Enjoy peaceful forest views, bird sounds, and miles of private hiking trails right on the property. This is a true retreat surrounded by nature, with easy access to nearby lakes and outdoor recreation. Wolves have been heard howling and grouse, deer, and even bear sightings aren’t uncommon on this incredible land with huge cliff faces and a creek right on the 40 acres.
Zillow last checked: 8 hours ago
Listing updated: September 08, 2025 at 04:29pm
Listed by:
Mark Larson 218-365-3451,
Wildwoods Land Company
Bought with:
Nonmember NONMEMBER
Nonmember Office
Source: Lake Superior Area Realtors,MLS#: 6119178
Facts & features
Interior
Bedrooms & bathrooms
- Bedrooms: 2
- Bathrooms: 1
- 3/4 bathrooms: 1
Primary bedroom
- Description: Large loft with two new queen sized beds. Awesome mile long view of the valley towards Lake Vermilion.
- Level: Upper
- Area: 264 Square Feet
- Dimensions: 12 x 22
Bedroom
- Description: This is a Dovetail Log Cabin bunkhouse/guest house. This dovetail cabin comes with its own driveway and outhouse.
- Level: Main
- Area: 240 Square Feet
- Dimensions: 20 x 12
Bathroom
- Description: New bathroom and plumbing added in 2021.
- Level: Main
- Area: 48 Square Feet
- Dimensions: 6 x 8
Other
- Description: Kitchen area is adjacent to the dining and living area.
- Level: Main
- Area: 72 Square Feet
- Dimensions: 6 x 12
Great room
- Description: Combined Livingroom, dining room and kitchen
- Level: Main
- Area: 432 Square Feet
- Dimensions: 18 x 24
Heating
- Radiant, Propane
Cooling
- None
Appliances
- Included: Water Heater-Gas, Water Heater-Tankless, Cooktop, Refrigerator
Features
- Ceiling Fan(s), Natural Woodwork, Vaulted Ceiling(s), Beamed Ceilings
- Windows: Double Glazed
- Basement: N/A
- Number of fireplaces: 1
- Fireplace features: Free Standing
Interior area
- Total interior livable area: 864 sqft
- Finished area above ground: 864
- Finished area below ground: 0
Property
Parking
- Parking features: Off Street, Gravel, None
- Has uncovered spaces: Yes
Accessibility
- Accessibility features: Accessible Doors, Grip-Accessible Features
Features
- Patio & porch: Deck, Patio
- Has view: Yes
- View description: Valley, Panoramic
Lot
- Size: 40 Acres
- Dimensions: 1320 x 1320
- Features: Many Trees, High, Level, Rolling Slope, See Remarks, Island/Peninsula
- Residential vegetation: Heavily Wooded
Details
- Additional structures: Bunkhouse, Other
- Foundation area: 576
- Parcel number: 317001001740
- Other equipment: Fuel Tank-Rented, Generator
- Wooded area: 1698840
Construction
Type & style
- Home type: SingleFamily
- Architectural style: Log
- Property subtype: Single Family Residence
Materials
- Log, Log Home
- Roof: Metal
Condition
- Year built: 2006
Utilities & green energy
- Electric: None
- Sewer: Private Sewer, Mound Septic
- Water: Private, Drilled
- Utilities for property: Fiber Optic
Community & neighborhood
Location
- Region: Ely
Other
Other facts
- Listing terms: Cash,Conventional,FHA
- Road surface type: Unimproved
Price history
| Date | Event | Price |
|---|---|---|
| 7/21/2025 | Sold | $400,000+3.9%$463/sqft |
Source: | ||
| 6/18/2025 | Pending sale | $384,900$445/sqft |
Source: | ||
| 5/21/2025 | Contingent | $384,900$445/sqft |
Source: | ||
| 5/16/2025 | Listed for sale | $384,900+207.9%$445/sqft |
Source: | ||
| 9/9/2020 | Sold | $125,000-16.4%$145/sqft |
Source: Public Record | ||
Public tax history
| Year | Property taxes | Tax assessment |
|---|---|---|
| 2024 | $1,322 -8.2% | $118,200 |
| 2023 | $1,440 +8.3% | $118,200 |
| 2022 | $1,330 +2.2% | $118,200 +5.4% |
Find assessor info on the county website
Neighborhood: 55731
Nearby schools
GreatSchools rating
- 5/10Tower-Soudan Elementary SchoolGrades: PK-6Distance: 8.4 mi
- 6/10Northeast Range SecondaryGrades: 7-12Distance: 13.1 mi

Get pre-qualified for a loan
At Zillow Home Loans, we can pre-qualify you in as little as 5 minutes with no impact to your credit score.An equal housing lender. NMLS #10287.

