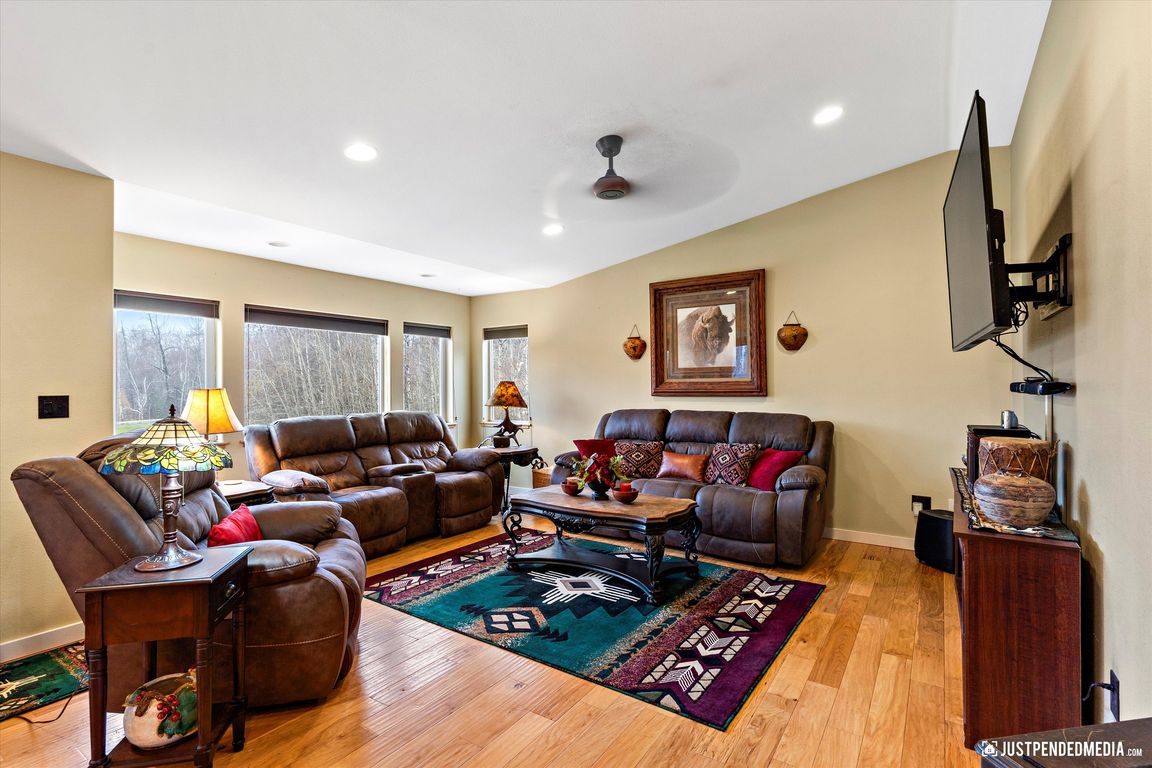
For salePrice cut: $11K (11/7)
$684,000
5beds
3,108sqft
3872 N Charley Dr, Wasilla, AK 99654
5beds
3,108sqft
Single family residence
Built in 2002
1.73 Acres
3 Attached garage spaces
$220 price/sqft
What's special
Welcome to 3872 N Charley Drive in Wasilla , a masterfully designed retreat that blends luxurious craftsmanship with the timeless beauty of Alaska. Nestled on over two serene acres with easy access to Anderson and Kings Lakes, this residence offers the peace and privacy of a country estate, yet is just ...
- 53 days |
- 1,024 |
- 50 |
Source: AKMLS,MLS#: 25-13165
Travel times
Living Room
Kitchen
Primary Bedroom
Zillow last checked: 8 hours ago
Listing updated: November 11, 2025 at 06:34pm
Listed by:
Sean Williams,
EXP Realty, LLC
Source: AKMLS,MLS#: 25-13165
Facts & features
Interior
Bedrooms & bathrooms
- Bedrooms: 5
- Bathrooms: 4
- Full bathrooms: 3
- 1/2 bathrooms: 1
Heating
- Forced Air, Natural Gas, Radiant Floor
Appliances
- Included: Dishwasher, Gas Cooktop, Range/Oven, Refrigerator, Washer &/Or Dryer
Features
- BR/BA on Main Level, Den &/Or Office, Family Room, Granite Counters, Soaking Tub
- Basement: Unfinished
- Common walls with other units/homes: No Common Walls
Interior area
- Total structure area: 3,108
- Total interior livable area: 3,108 sqft
Video & virtual tour
Property
Parking
- Total spaces: 3
- Parking features: Garage Door Opener, RV Access/Parking, Attached, Heated Garage, Tandem, Tuck Under, No Carport
- Attached garage spaces: 3
Features
- Exterior features: Private Yard
- Waterfront features: Waterfront Access, None, Lake Privileges
Lot
- Size: 1.73 Acres
Details
- Additional structures: Workshop, Shed(s)
- Parcel number: 4517000L001
- Zoning: UNZ
- Zoning description: Not Zoned-all MSB but Palmer/Wasilla/Houston
Construction
Type & style
- Home type: SingleFamily
- Property subtype: Single Family Residence
Materials
- Frame, Wood Siding
- Foundation: Unknown - BTV
- Roof: Asphalt,Shingle
Condition
- New construction: No
- Year built: 2002
Utilities & green energy
- Sewer: Septic Tank
- Water: Private, Well
- Utilities for property: Phone Connected
Community & HOA
HOA
- Has HOA: Yes
Location
- Region: Wasilla
Financial & listing details
- Price per square foot: $220/sqft
- Tax assessed value: $511,200
- Annual tax amount: $6,255
- Date on market: 10/16/2025
- Road surface type: Paved