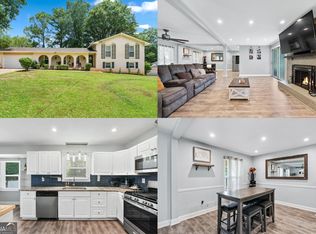Take A Look At This Beautiful Renovated Split level Home in the Chapel Hill Subdivision! Great Investment Opportunity! Great Yard Space! This home feature 5 Bedrooms & 3 Full Baths! NEW Luxury Vinyl Hardwoods Flooring, NEW Paint, Updated Kitchen, NEW Vanities in bathroom, granite countertops, NEW Stainless steel appliances, Cozy Living Room w/ lots of space., Huge deck on rear of home, Lower level features double fireplace, Kitchen W/ Breakfast Bar. minutes from I-20, 285, Parks, shopping and schools one won't last long!
This property is off market, which means it's not currently listed for sale or rent on Zillow. This may be different from what's available on other websites or public sources.
