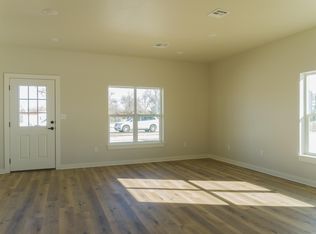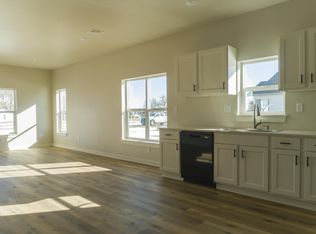Closed
$487,500
3873 County Line Rd #7, Olney Springs, CO 81062
3beds
1,876sqft
Manufactured Home
Built in 1996
119.92 Acres Lot
$493,900 Zestimate®
$260/sqft
$-- Estimated rent
Home value
$493,900
$469,000 - $519,000
Not available
Zestimate® history
Loading...
Owner options
Explore your selling options
What's special
Talk about wide-open spaces! 4 parcels/119 acres of completely fenced horse property! Complete with 5 steel-fenced paddocks, loafing/tack shed and fenced pasture- this land is ready to start working for you! Each paddock has water available (5 frost-free hydrants for each paddock) and electric run to the paddock area. The 9 acre parcel has the house, 4 of the paddocks and tack/loafing shed. It also has a garden area with 8-foot high fencing! The 25 acre parcel has its own paddock with a turn-out pasture! The rest of the property is also completely fenced with the 29 acre parcel cross-fenced into 2 pastures. The two car garage is great for vehicle coverage or storage. The property has been beautified with trees, split rail fencing. The 3 bed 2.5 bath house has great landscaping on the outside and plenty of room for living on the inside! The master bedroom is a large size with a walk-in closet and a newly remodeled 5 piece bathroom with a new claw-foot tub and new cabinets! Approximately 2/3s of the house has new flooring. Come in through the back door of the house after working out in the pasture and utilize the mudroom/laundry room with a half bath in it to clean off before entering the rest of the house. The kitchen/dining area is great for entertaining guests and fellowship with freinds and family as both areas compliment each other and make for a tremendous amount of room! The house has a new A/C unit, new energy efficient windows and new water heater. Set up your tour!
Zillow last checked: 8 hours ago
Listing updated: February 05, 2026 at 01:36pm
Listed by:
Chad Penner 719-469-0506,
The Hancock Group
Bought with:
Outside Sales Agent Outside Sales Agent
Outside Sales Office
Source: PAR,MLS#: 232576
Facts & features
Interior
Bedrooms & bathrooms
- Bedrooms: 3
- Bathrooms: 3
- Full bathrooms: 3
- 1/2 bathrooms: 1
- Main level bedrooms: 3
Primary bedroom
- Level: Main
- Area: 188.5
- Dimensions: 13 x 14.5
Bedroom 2
- Level: Main
- Area: 110
- Dimensions: 11 x 10
Bedroom 3
- Level: Main
- Area: 105
- Dimensions: 10.5 x 10
Dining room
- Level: Main
- Area: 161.5
- Dimensions: 9.5 x 17
Kitchen
- Level: Main
- Area: 328
- Dimensions: 16 x 20.5
Living room
- Level: Main
- Area: 168
- Dimensions: 12 x 14
Features
- Ceiling Fan(s), Walk-In Closet(s)
- Flooring: New Floor Coverings
- Basement: None,Crawl Space
- Has fireplace: No
Interior area
- Total structure area: 1,876
- Total interior livable area: 1,876 sqft
Property
Parking
- Total spaces: 2
- Parking features: 2 Car Garage Detached, Garage Door Opener
- Garage spaces: 2
Features
- Patio & porch: Patio-Open-Front, Patio-Open-Rear
- Exterior features: Kennel, Garden Area-Front
- Has view: Yes
- View description: Mountain(s)
Lot
- Size: 119.92 Acres
- Features: Horses Allowed, Trees-Front, Trees-Rear
Details
- Additional structures: Outbuilding
- Zoning: A-1
- Special conditions: Standard
- Horses can be raised: Yes
- Horse amenities: Corral/Stable
Construction
Type & style
- Home type: MobileManufactured
- Architectural style: Ranch
- Property subtype: Manufactured Home
Condition
- Year built: 1996
Community & neighborhood
Location
- Region: Olney Springs
- Subdivision: Olney Springs
Price history
| Date | Event | Price |
|---|---|---|
| 2/5/2026 | Sold | $487,500-7.1%$260/sqft |
Source: | ||
| 7/10/2025 | Price change | $525,000-4.5%$280/sqft |
Source: | ||
| 6/6/2025 | Listed for sale | $550,000$293/sqft |
Source: | ||
Public tax history
Tax history is unavailable.
Neighborhood: 81062
Nearby schools
GreatSchools rating
- 4/10Crowley County Ward Middle SchoolGrades: K-6Distance: 11.3 mi
- 5/10Crowley County High SchoolGrades: 7-12Distance: 11.1 mi
Schools provided by the listing agent
- District: RE-1-J
Source: PAR. This data may not be complete. We recommend contacting the local school district to confirm school assignments for this home.

