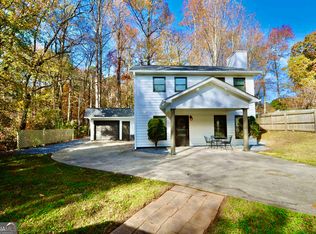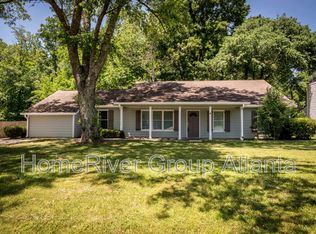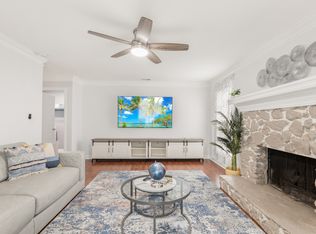Closed
$350,000
3873 Sandy Plains Rd, Marietta, GA 30066
3beds
1,430sqft
Single Family Residence
Built in 1972
0.45 Acres Lot
$345,500 Zestimate®
$245/sqft
$2,093 Estimated rent
Home value
$345,500
$318,000 - $373,000
$2,093/mo
Zestimate® history
Loading...
Owner options
Explore your selling options
What's special
Welcome to this charming retro-style home in a prime Marietta location! This delightful property features 3 spacious bedrooms and 2 full baths, evoking a nostalgic feel with its classic design. With a new roof (2019), new flooring (2020), a recently replaced HVAC (2019), and a brand-new water heater (2025), this home offers modern comfort while retaining its timeless appeal. The full unfinished basement offers endless potential-transform it into an extra bedroom and bath, or create the ultimate game or movie room. Step outside to a massive backyard, perfect for kids and pets to play freely. The true highlight of this home is its unbeatable location: just 10 miles from Kennestone Hospital and downtown Marietta, with easy access to I-75, I-575, and Hwy 92. Centrally positioned between Kennesaw, Roswell, and Woodstock, you're surrounded by abundant amenities and attractions. Don't miss out on this incredible opportunity!
Zillow last checked: 8 hours ago
Listing updated: March 14, 2025 at 04:13pm
Listed by:
Nichole A Hunt 404-395-6189,
Willow & West
Bought with:
Non Mls Salesperson, 434181
Non-Mls Company
Source: GAMLS,MLS#: 10437604
Facts & features
Interior
Bedrooms & bathrooms
- Bedrooms: 3
- Bathrooms: 2
- Full bathrooms: 2
- Main level bathrooms: 2
- Main level bedrooms: 3
Dining room
- Features: Separate Room
Kitchen
- Features: Country Kitchen
Heating
- Central
Cooling
- Central Air, Electric
Appliances
- Included: Dishwasher, Electric Water Heater, Oven/Range (Combo), Refrigerator
- Laundry: In Basement
Features
- Tile Bath
- Flooring: Vinyl
- Basement: Exterior Entry,Full,Unfinished
- Has fireplace: No
- Common walls with other units/homes: No Common Walls
Interior area
- Total structure area: 1,430
- Total interior livable area: 1,430 sqft
- Finished area above ground: 1,430
- Finished area below ground: 0
Property
Parking
- Total spaces: 2
- Parking features: Garage, Parking Pad
- Has garage: Yes
- Has uncovered spaces: Yes
Features
- Levels: Two
- Stories: 2
- Patio & porch: Deck, Porch, Screened
- Fencing: Back Yard,Privacy,Wood
Lot
- Size: 0.45 Acres
- Features: Level, Open Lot
Details
- Parcel number: 16031600090
- Special conditions: Investor Owned,No Disclosure
Construction
Type & style
- Home type: SingleFamily
- Architectural style: Ranch,Traditional
- Property subtype: Single Family Residence
Materials
- Brick, Wood Siding
- Roof: Composition
Condition
- Resale
- New construction: No
- Year built: 1972
Utilities & green energy
- Sewer: Public Sewer
- Water: Public
- Utilities for property: Electricity Available, Sewer Connected, Water Available
Community & neighborhood
Community
- Community features: Street Lights
Location
- Region: Marietta
- Subdivision: Hamlet Greene
Other
Other facts
- Listing agreement: Exclusive Right To Sell
- Listing terms: Cash,Conventional,FHA
Price history
| Date | Event | Price |
|---|---|---|
| 3/12/2025 | Sold | $350,000$245/sqft |
Source: | ||
| 2/27/2025 | Pending sale | $350,000+4.5%$245/sqft |
Source: | ||
| 2/27/2025 | Price change | $334,999-4.3%$234/sqft |
Source: | ||
| 2/6/2025 | Price change | $350,000-5.4%$245/sqft |
Source: | ||
| 1/9/2025 | Listed for sale | $370,000-38.2%$259/sqft |
Source: | ||
Public tax history
| Year | Property taxes | Tax assessment |
|---|---|---|
| 2024 | $2,500 +83.2% | $114,752 +31.3% |
| 2023 | $1,365 -29% | $87,424 |
| 2022 | $1,923 | $87,424 |
Find assessor info on the county website
Neighborhood: 30066
Nearby schools
GreatSchools rating
- 8/10Rocky Mount Elementary SchoolGrades: PK-5Distance: 1.3 mi
- 8/10Simpson Middle SchoolGrades: 6-8Distance: 1.4 mi
- 10/10Lassiter High SchoolGrades: 9-12Distance: 1 mi
Schools provided by the listing agent
- Elementary: Rocky Mount
- Middle: Simpson
- High: Lassiter
Source: GAMLS. This data may not be complete. We recommend contacting the local school district to confirm school assignments for this home.
Get a cash offer in 3 minutes
Find out how much your home could sell for in as little as 3 minutes with a no-obligation cash offer.
Estimated market value$345,500
Get a cash offer in 3 minutes
Find out how much your home could sell for in as little as 3 minutes with a no-obligation cash offer.
Estimated market value
$345,500


