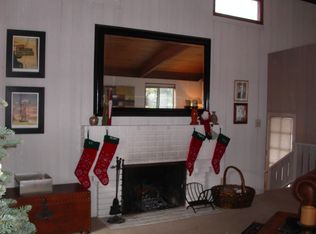Sold
$690,000
3873 Vine Maple St, Eugene, OR 97405
3beds
2,210sqft
Residential, Single Family Residence
Built in 1973
0.26 Acres Lot
$690,100 Zestimate®
$312/sqft
$3,373 Estimated rent
Home value
$690,100
$656,000 - $725,000
$3,373/mo
Zestimate® history
Loading...
Owner options
Explore your selling options
What's special
Beautiful updated home in South Eugene! Located on a corner lot, this light filled home features hardwood floors, vaulted ceilings, skylights, and large windows. Renovated kitchen features stainless steel appliances, quartz countertops, and eating bar with gas cooktop. The master suite features a large skylight with glass shower and walk-in closet. Other features include wood stove, heated tile floors, and bonus room with exterior access and 1/2 bath that could be a 4th bedroom. Outside features a patio, deck, yard, and tool shed. Corner lot in a great neighborhood.
Zillow last checked: 8 hours ago
Listing updated: October 22, 2025 at 10:48am
Listed by:
Mark Gray 541-521-2164,
Next Phase Realty
Bought with:
Maria Abarca Roberts, 200111080
Cascade Hasson Sotheby's International Realty
Source: RMLS (OR),MLS#: 558099035
Facts & features
Interior
Bedrooms & bathrooms
- Bedrooms: 3
- Bathrooms: 4
- Full bathrooms: 2
- Partial bathrooms: 2
- Main level bathrooms: 3
Primary bedroom
- Features: Skylight, Updated Remodeled, Suite, Walkin Closet
- Level: Main
Bedroom 2
- Features: Engineered Hardwood
- Level: Main
Bedroom 3
- Features: Engineered Hardwood
- Level: Main
Dining room
- Features: Exterior Entry, Hardwood Floors
- Level: Main
Family room
- Features: Hardwood Floors, Skylight, Wood Stove
- Level: Main
Kitchen
- Features: Cook Island, Dishwasher, Gas Appliances, Updated Remodeled, Quartz
- Level: Main
Living room
- Features: Hardwood Floors, Vaulted Ceiling
- Level: Main
Heating
- Forced Air
Cooling
- Central Air, Wall Unit(s)
Appliances
- Included: Dishwasher, Disposal, Free-Standing Refrigerator, Gas Appliances, Stainless Steel Appliance(s), Electric Water Heater, Tank Water Heater
Features
- Ceiling Fan(s), High Speed Internet, Quartz, Vaulted Ceiling(s), Cook Island, Updated Remodeled, Suite, Walk-In Closet(s)
- Flooring: Engineered Hardwood, Hardwood, Heated Tile, Wall to Wall Carpet
- Doors: Sliding Doors
- Windows: Skylight(s)
- Basement: Crawl Space
- Fireplace features: Stove, Wood Burning, Wood Burning Stove
Interior area
- Total structure area: 2,210
- Total interior livable area: 2,210 sqft
Property
Parking
- Total spaces: 2
- Parking features: Driveway, Attached
- Attached garage spaces: 2
- Has uncovered spaces: Yes
Accessibility
- Accessibility features: Garage On Main, Main Floor Bedroom Bath, Utility Room On Main, Walkin Shower, Accessibility
Features
- Stories: 2
- Patio & porch: Deck, Patio, Porch
- Exterior features: Yard, Exterior Entry
- Fencing: Fenced
Lot
- Size: 0.26 Acres
- Features: Corner Lot, Gentle Sloping, SqFt 10000 to 14999
Details
- Additional structures: ToolShed
- Parcel number: 0662559
Construction
Type & style
- Home type: SingleFamily
- Architectural style: NW Contemporary
- Property subtype: Residential, Single Family Residence
Materials
- Lap Siding
- Foundation: Concrete Perimeter
- Roof: Composition
Condition
- Updated/Remodeled
- New construction: No
- Year built: 1973
Utilities & green energy
- Gas: Gas
- Sewer: Public Sewer
- Water: Public
Community & neighborhood
Location
- Region: Eugene
Other
Other facts
- Listing terms: Cash,Conventional,FHA,VA Loan
- Road surface type: Paved
Price history
| Date | Event | Price |
|---|---|---|
| 10/22/2025 | Sold | $690,000-1.4%$312/sqft |
Source: | ||
| 9/22/2025 | Pending sale | $700,000$317/sqft |
Source: | ||
| 9/5/2025 | Listed for sale | $700,000$317/sqft |
Source: | ||
| 8/27/2025 | Pending sale | $700,000$317/sqft |
Source: | ||
| 8/21/2025 | Listed for sale | $700,000+6.1%$317/sqft |
Source: | ||
Public tax history
| Year | Property taxes | Tax assessment |
|---|---|---|
| 2025 | $7,328 +1.3% | $376,102 +3% |
| 2024 | $7,237 +2.6% | $365,148 +3% |
| 2023 | $7,052 +4% | $354,513 +3% |
Find assessor info on the county website
Neighborhood: Southeast
Nearby schools
GreatSchools rating
- 5/10Camas Ridge Community Elementary SchoolGrades: K-5Distance: 1.9 mi
- 6/10Roosevelt Middle SchoolGrades: 6-8Distance: 1.7 mi
- 8/10South Eugene High SchoolGrades: 9-12Distance: 2 mi
Schools provided by the listing agent
- Elementary: Camas Ridge
- Middle: Roosevelt
- High: South Eugene
Source: RMLS (OR). This data may not be complete. We recommend contacting the local school district to confirm school assignments for this home.

Get pre-qualified for a loan
At Zillow Home Loans, we can pre-qualify you in as little as 5 minutes with no impact to your credit score.An equal housing lender. NMLS #10287.
Sell for more on Zillow
Get a free Zillow Showcase℠ listing and you could sell for .
$690,100
2% more+ $13,802
With Zillow Showcase(estimated)
$703,902