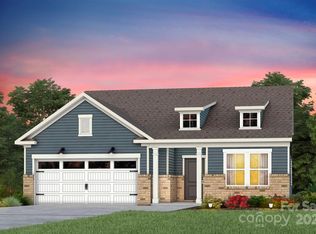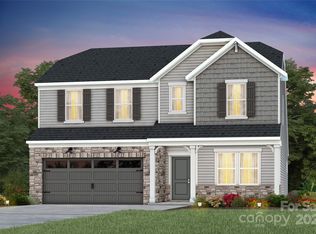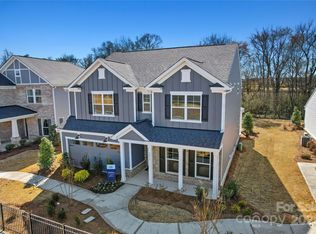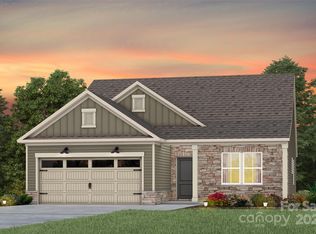Closed
$437,990
3874 Pee Dee St #49, Monroe, NC 28110
4beds
2,273sqft
Single Family Residence
Built in 2025
0.15 Acres Lot
$438,900 Zestimate®
$193/sqft
$2,335 Estimated rent
Home value
$438,900
$417,000 - $461,000
$2,335/mo
Zestimate® history
Loading...
Owner options
Explore your selling options
What's special
The Aspire floorplan boasts four bedrooms, upstairs loft, gathering room, and versatile first-floor flex space. Beautiful open floor plan with stunning, upgraded kitchen with kitchen aid appliances-including a gas range. This home has all the luxury finishes you would expect in a brand-new home! Easy access to the Monroe Bypass! Tons of amenities including pool, clubhouse, playground, pickleball, and so much more!
Zillow last checked: 8 hours ago
Listing updated: September 04, 2025 at 06:58am
Listing Provided by:
Liza Barroso liza.barroso@pulte.com,
Pulte Home Corporation
Bought with:
Shawn Gerald
Lifestyle International Realty
Source: Canopy MLS as distributed by MLS GRID,MLS#: 4233510
Facts & features
Interior
Bedrooms & bathrooms
- Bedrooms: 4
- Bathrooms: 3
- Full bathrooms: 2
- 1/2 bathrooms: 1
Primary bedroom
- Level: Upper
Bedroom s
- Level: Upper
Bedroom s
- Level: Upper
Bedroom s
- Level: Upper
Bathroom full
- Level: Upper
Bathroom full
- Level: Upper
Bathroom full
- Level: Upper
Bathroom half
- Level: Main
Family room
- Level: Main
Kitchen
- Level: Main
Loft
- Level: Upper
Study
- Level: Main
Heating
- Natural Gas
Cooling
- Central Air
Appliances
- Included: Dishwasher, Gas Range, Microwave, Tankless Water Heater
- Laundry: Electric Dryer Hookup
Features
- Has basement: No
Interior area
- Total structure area: 2,273
- Total interior livable area: 2,273 sqft
- Finished area above ground: 2,273
- Finished area below ground: 0
Property
Parking
- Total spaces: 2
- Parking features: Driveway, Attached Garage, Garage on Main Level
- Attached garage spaces: 2
- Has uncovered spaces: Yes
Features
- Levels: Two
- Stories: 2
Lot
- Size: 0.15 Acres
- Dimensions: 50 x 125
- Features: Private, Wooded
Details
- Parcel number: 08300035E
- Zoning: R40
- Special conditions: Standard
Construction
Type & style
- Home type: SingleFamily
- Property subtype: Single Family Residence
Materials
- Fiber Cement, Stone Veneer
- Foundation: Slab
Condition
- New construction: Yes
- Year built: 2025
Details
- Builder model: Aspire
- Builder name: Pulte
Utilities & green energy
- Sewer: Public Sewer
- Water: City
Community & neighborhood
Location
- Region: Monroe
- Subdivision: Riverstone
HOA & financial
HOA
- Has HOA: Yes
- HOA fee: $335 quarterly
- Association name: Cusick Management
Other
Other facts
- Road surface type: Concrete, Paved
Price history
| Date | Event | Price |
|---|---|---|
| 9/3/2025 | Sold | $437,990-0.5%$193/sqft |
Source: | ||
| 4/4/2025 | Pending sale | $439,990$194/sqft |
Source: | ||
| 3/27/2025 | Price change | $439,990-0.1%$194/sqft |
Source: | ||
| 3/13/2025 | Listed for sale | $440,590$194/sqft |
Source: | ||
Public tax history
Tax history is unavailable.
Neighborhood: 28110
Nearby schools
GreatSchools rating
- 3/10Porter Ridge Elementary SchoolGrades: PK-5Distance: 1.8 mi
- 10/10Porter Ridge Middle SchoolGrades: 6-8Distance: 1.7 mi
- 7/10Porter Ridge High SchoolGrades: 9-12Distance: 1.7 mi
Schools provided by the listing agent
- Elementary: Rocky River
- Middle: Monroe
- High: Monroe
Source: Canopy MLS as distributed by MLS GRID. This data may not be complete. We recommend contacting the local school district to confirm school assignments for this home.
Get a cash offer in 3 minutes
Find out how much your home could sell for in as little as 3 minutes with a no-obligation cash offer.
Estimated market value
$438,900
Get a cash offer in 3 minutes
Find out how much your home could sell for in as little as 3 minutes with a no-obligation cash offer.
Estimated market value
$438,900



