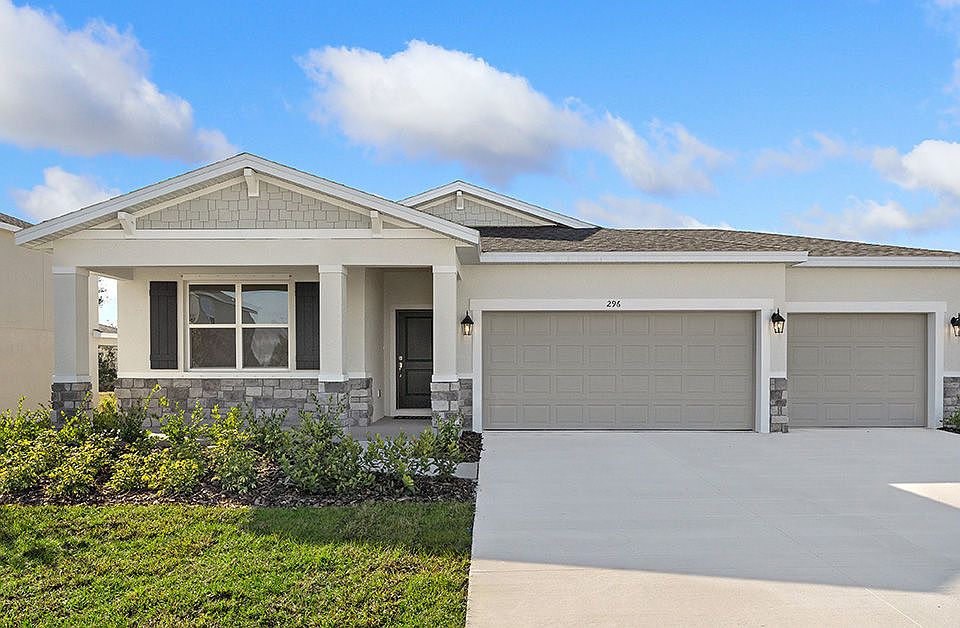Community Block Party Sunday, August 17th! Visit the Ice Cream Truck at the community tot lot for a Sweet Treat and Tour This Home Plus 4 Additional Homes! Don't Miss the Fun!!
The Portland is the perfect floorplan to take advantage of the Florida lifestyle. In this home, guests are greeted by a covered entryway leading to a spacious living room on the main level. No matter where you are in this space, the open floor plan is a great place to entertain family and friends. The kitchen island allows for natural flow throughout the main level, keeping the kitchen as the focal point of the home. Two spacious bedrooms share a bathroom on the main level, and the true showcase of this home is the primary suite, which offers utmost luxury and privacy. It has everything you need with dual vanities, a large walk-in closet, and a walk-in shower. This home is an oasis for those looking for a new construction home built for the way you live!
New construction
$386,990
3874 Sylvan Dr, Titusville, FL 32796
3beds
1,589sqft
Single Family Residence
Built in 2025
0.25 Acres Lot
$-- Zestimate®
$244/sqft
$80/mo HOA
What's special
Kitchen islandSpacious bedroomsOpen floor planCovered entrywayWalk-in showerPrimary suiteDual vanities
- 26 days
- on Zillow |
- 213 |
- 14 |
Zillow last checked: 7 hours ago
Listing updated: August 13, 2025 at 08:13am
Listed by:
Waldemar Franquiz 407-305-2986,
SM Florida Brokerage LLC
Source: Space Coast AOR,MLS#: 1053691
Travel times
Schedule tour
Select your preferred tour type — either in-person or real-time video tour — then discuss available options with the builder representative you're connected with.
Facts & features
Interior
Bedrooms & bathrooms
- Bedrooms: 3
- Bathrooms: 2
- Full bathrooms: 2
Primary bedroom
- Description: Carpet, walk-in closet, & en-suite bathroom
- Level: Main
- Area: 156
- Dimensions: 13.00 x 12.00
Bedroom 2
- Description: Carpet & built-in closet
- Level: Main
- Area: 120
- Dimensions: 12.00 x 10.00
Bedroom 3
- Description: Carpet & built-in closet
- Level: Main
- Area: 120
- Dimensions: 12.00 x 10.00
Primary bathroom
- Description: Ceramic tile, linen closet, dual sinks, walk-in shower, & water closet
- Level: Main
Bathroom 2
- Description: Ceramic tile, single vanity, & tub with shower
- Level: Main
Dining room
- Description: Luxury Vinyl
- Level: Main
- Area: 143
- Dimensions: 11.00 x 13.00
Great room
- Description: Luxury Vinyl
- Level: Main
- Area: 168
- Dimensions: 12.00 x 14.00
Kitchen
- Description: Ceramic tile, kitchen island, & pantry
- Level: Main
- Area: 210
- Dimensions: 14.00 x 15.00
Laundry
- Description: Ceramic tile
- Level: Main
Heating
- Central, Electric
Cooling
- Central Air, Electric
Appliances
- Included: Dishwasher, Disposal, Electric Range, Microwave
- Laundry: Electric Dryer Hookup, Washer Hookup
Features
- Eat-in Kitchen, Entrance Foyer, Kitchen Island, Open Floorplan, Pantry, Primary Bathroom - Shower No Tub, Walk-In Closet(s)
- Flooring: Carpet, Tile, Vinyl
- Has fireplace: No
Interior area
- Total structure area: 2,193
- Total interior livable area: 1,589 sqft
Video & virtual tour
Property
Parking
- Total spaces: 2
- Parking features: Attached, Garage
- Attached garage spaces: 2
Features
- Levels: One
- Stories: 1
- Patio & porch: Covered, Front Porch, Patio
- Has view: Yes
- View description: Trees/Woods
Lot
- Size: 0.25 Acres
- Dimensions: 75 x 137
- Features: Cleared
Details
- Additional parcels included: 3029216
- Parcel number: 213531760000d.00010.00
- Zoning description: Residential
- Special conditions: Standard
Construction
Type & style
- Home type: SingleFamily
- Architectural style: Ranch,Traditional
- Property subtype: Single Family Residence
Materials
- Block, Stone, Stucco, Vinyl Siding
- Roof: Shingle
Condition
- Under Construction
- New construction: Yes
- Year built: 2025
Details
- Builder name: Stanley Martin Homes
Utilities & green energy
- Electric: 200+ Amp Service
- Sewer: Public Sewer
- Water: Public
- Utilities for property: Cable Available, Electricity Connected, Sewer Connected, Water Connected
Community & HOA
Community
- Security: Smoke Detector(s)
- Subdivision: Brookshire
HOA
- Has HOA: Yes
- Amenities included: Maintenance Grounds
- Services included: Maintenance Grounds
- HOA fee: $80 monthly
- HOA name: Edison Association Management
- HOA phone: 407-317-5252
Location
- Region: Titusville
Financial & listing details
- Price per square foot: $244/sqft
- Tax assessed value: $50,000
- Annual tax amount: $4,837
- Date on market: 8/5/2025
- Listing terms: Cash,Conventional,FHA,VA Loan
- Road surface type: Paved
About the community
Quick Move-In Homes Available! Plus, Receive Closing Cost Incentives Available for a Limited Time Only!* Contact us Today to Learn More!
Welcome to Brookshire, a new single-family neighborhood in Titusville, FL by Stanley Martin Homes located just minutes from the coast and Kennedy Space Center. Priced from the mid $300s.
Located just off I-95 and Garden Street, Brookshire offers residents the perfect location close to commuter routes for easy access to both work and play, plus close to local schools, beaches, and more. Spend time with family and your furry friends outdoors along the water or in one of the many nearby parks. There's so much to explore just outside your front door.
Find the home you've been searching for at Brookshire with a variety of different 3, 4, and 5-bedroom home designs from 1,500-2,800 sq ft. Enjoy outdoor living with an included lanai as well as space for both storage and vehicles with 2 car garages. With open concept living areas and expertly selected designer-inspired finishes throughout, the homes at Brookshire are sure to please the whole family.

106 Brookshire Ave, Titusville, FL 32796
Source: Stanley Martin Homes
