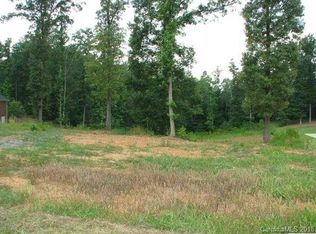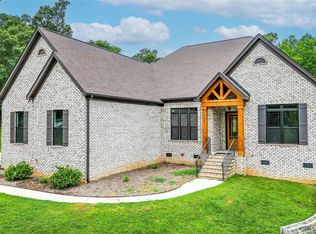Closed
$535,000
3874 Willow Grove Ln, Concord, NC 28025
3beds
2,061sqft
Single Family Residence
Built in 2004
1.03 Acres Lot
$535,100 Zestimate®
$260/sqft
$2,258 Estimated rent
Home value
$535,100
$508,000 - $562,000
$2,258/mo
Zestimate® history
Loading...
Owner options
Explore your selling options
What's special
Here it is, brick ranch with upstairs bonus/flex space & huge storage and awesome unfinished man cave!
Space for up to 5 cars and equipment! 2 garages & 2 driveways!!! Beautiful yard (1 acre) cherry trees,
shade trees, azaleas, hydrangeas. Dining area overlooks woods. Large primary suite. Morning sun rises in
front of house and overlooking the woods, the deck at night is perfect place to see the sunset and starry
sky and a deer wandering by is not unusual. Vaulted ceilings, crown molding, open floor plan, basement
area has art studio space. Close to Carolina Thread Trail. HVAC system replaced in January 2020. New hot
water heater in 2024. Get ready to find your dream!
Zillow last checked: 8 hours ago
Listing updated: August 06, 2025 at 12:37pm
Listing Provided by:
Margaret Dabbs margaret.dabbs@allentate.com,
Allen Tate Concord
Bought with:
Scott Brewer
Bestway Realty
Source: Canopy MLS as distributed by MLS GRID,MLS#: 4272306
Facts & features
Interior
Bedrooms & bathrooms
- Bedrooms: 3
- Bathrooms: 2
- Full bathrooms: 2
- Main level bedrooms: 3
Primary bedroom
- Level: Main
Bedroom s
- Level: Main
Bedroom s
- Level: Main
Breakfast
- Level: Main
Dining room
- Level: Main
Family room
- Level: Main
Flex space
- Level: Upper
Kitchen
- Level: Main
Laundry
- Level: Main
Heating
- Central
Cooling
- Central Air
Appliances
- Included: Dishwasher, Electric Oven, Electric Range, Electric Water Heater, Microwave
- Laundry: Electric Dryer Hookup, Laundry Room, Main Level
Features
- Flooring: Carpet, Tile, Wood
- Windows: Insulated Windows
- Basement: Basement Garage Door,Basement Shop,Unfinished
- Fireplace features: Great Room, Propane
Interior area
- Total structure area: 2,061
- Total interior livable area: 2,061 sqft
- Finished area above ground: 2,061
- Finished area below ground: 0
Property
Parking
- Total spaces: 4
- Parking features: Basement, Driveway, Attached Garage, Garage Door Opener, Garage Faces Side, Garage Shop, Other - See Remarks, Garage on Main Level
- Attached garage spaces: 4
- Has uncovered spaces: Yes
- Details: Garage up and basement could park 3+ cars if desired.
Features
- Levels: One and One Half
- Stories: 1
- Patio & porch: Covered, Deck, Front Porch
Lot
- Size: 1.03 Acres
- Features: Wooded
Details
- Parcel number: 55479311820000
- Zoning: AO
- Special conditions: Standard
Construction
Type & style
- Home type: SingleFamily
- Architectural style: Transitional
- Property subtype: Single Family Residence
Materials
- Brick Full
- Roof: Shingle
Condition
- New construction: No
- Year built: 2004
Utilities & green energy
- Sewer: Septic Installed
- Water: Well
Community & neighborhood
Location
- Region: Concord
- Subdivision: Maple Bluff
Other
Other facts
- Listing terms: Cash,Conventional,FHA,VA Loan
- Road surface type: Concrete, Paved
Price history
| Date | Event | Price |
|---|---|---|
| 8/6/2025 | Sold | $535,000-0.9%$260/sqft |
Source: | ||
| 6/30/2025 | Price change | $539,900-3.5%$262/sqft |
Source: | ||
| 6/18/2025 | Listed for sale | $559,487+97%$271/sqft |
Source: | ||
| 5/3/2005 | Sold | $284,000$138/sqft |
Source: Public Record | ||
Public tax history
| Year | Property taxes | Tax assessment |
|---|---|---|
| 2024 | $3,288 +15.5% | $493,640 +44.3% |
| 2023 | $2,846 | $342,090 |
| 2022 | $2,846 | $342,090 |
Find assessor info on the county website
Neighborhood: 28025
Nearby schools
GreatSchools rating
- 9/10Bethel ElementaryGrades: PK-5Distance: 5.3 mi
- 4/10C. C. Griffin Middle SchoolGrades: 6-8Distance: 4.3 mi
- 4/10Central Cabarrus HighGrades: 9-12Distance: 5.2 mi
Schools provided by the listing agent
- Elementary: Bethel
- Middle: C.C. Griffin
- High: Central Cabarrus
Source: Canopy MLS as distributed by MLS GRID. This data may not be complete. We recommend contacting the local school district to confirm school assignments for this home.
Get a cash offer in 3 minutes
Find out how much your home could sell for in as little as 3 minutes with a no-obligation cash offer.
Estimated market value
$535,100
Get a cash offer in 3 minutes
Find out how much your home could sell for in as little as 3 minutes with a no-obligation cash offer.
Estimated market value
$535,100

