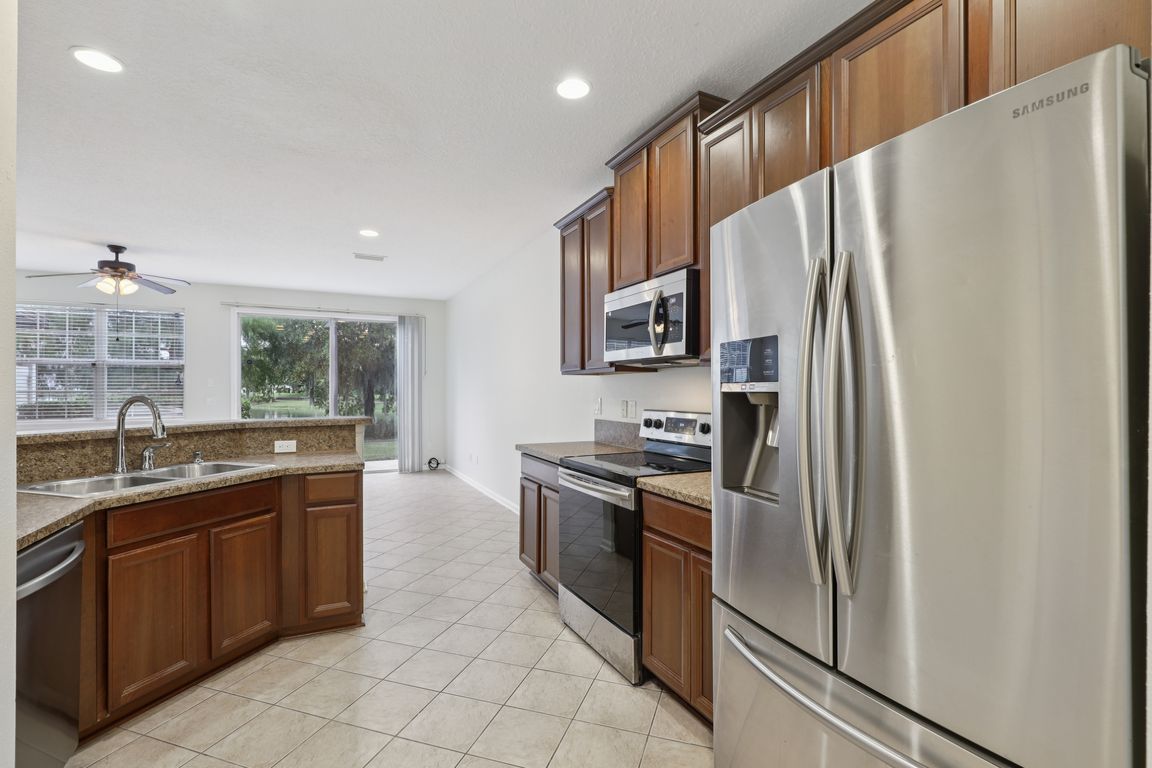Open: Sun 1pm-3pm

ActivePrice cut: $1K (12/1)
$254,000
3beds
1,587sqft
3875 BUCKTHORNE Drive #C, Orange Park, FL 32065
3beds
1,587sqft
Townhouse
Built in 2006
1,742 sqft
1 Garage space
$160 price/sqft
$192 monthly HOA fee
What's special
Freshly Updated Townhome with Brand-New Roof! Welcome to Briar Oaks at Oakleaf Plantation, a gated neighborhood with resort-style amenities in one of Clay County's most sought-after communities. This move-in-ready 3-bedroom, 2.5-bath, 1-car garage townhome offers 1,587 sq. ft. of comfortable living space and peaceful pond views right from your backyard. Inside, you'll ...
- 129 days |
- 219 |
- 4 |
Source: realMLS,MLS#: 2101929
Travel times
Family Room
Kitchen
Primary Bedroom
Zillow last checked: 8 hours ago
Listing updated: November 30, 2025 at 06:29pm
Listed by:
MAGGIE KINGSLEY 904-226-4791,
COLDWELL BANKER VANGUARD REALTY 904-269-7117
Source: realMLS,MLS#: 2101929
Facts & features
Interior
Bedrooms & bathrooms
- Bedrooms: 3
- Bathrooms: 3
- Full bathrooms: 2
- 1/2 bathrooms: 1
Heating
- Central
Cooling
- Central Air
Appliances
- Included: Dishwasher, Disposal, Electric Range, Electric Water Heater, Microwave, Refrigerator
- Laundry: Electric Dryer Hookup, In Unit, Washer Hookup
Features
- Breakfast Bar, Ceiling Fan(s), Eat-in Kitchen, Entrance Foyer, Open Floorplan, Pantry, Primary Bathroom -Tub with Separate Shower, Split Bedrooms, Walk-In Closet(s)
- Flooring: Carpet, Tile
Interior area
- Total interior livable area: 1,587 sqft
Video & virtual tour
Property
Parking
- Total spaces: 1
- Parking features: Additional Parking, Garage, Off Street
- Garage spaces: 1
Features
- Levels: Two
- Stories: 2
- Patio & porch: Patio
- Has view: Yes
- View description: Water
- Has water view: Yes
- Water view: Water
- Waterfront features: Pond
Lot
- Size: 1,742.4 Square Feet
- Features: Few Trees
Details
- Parcel number: 06042500786980392
- Zoning description: PUD
Construction
Type & style
- Home type: Townhouse
- Architectural style: Traditional
- Property subtype: Townhouse
- Attached to another structure: Yes
Materials
- Stucco
- Roof: Shingle
Condition
- New construction: No
- Year built: 2006
Utilities & green energy
- Sewer: Public Sewer
- Water: Public
- Utilities for property: Cable Available, Electricity Connected, Sewer Connected, Water Connected
Community & HOA
Community
- Security: Security Gate, Smoke Detector(s)
- Subdivision: Briar Oaks Townhomes
HOA
- Has HOA: Yes
- Amenities included: Basketball Court, Children's Pool, Clubhouse, Dog Park, Fitness Center, Jogging Path, Playground, Tennis Court(s)
- Services included: Maintenance Grounds, Pest Control
- HOA fee: $192 monthly
- HOA name: Briar Oaks Owner Association
Location
- Region: Orange Park
Financial & listing details
- Price per square foot: $160/sqft
- Tax assessed value: $210,788
- Annual tax amount: $4,647
- Date on market: 8/2/2025
- Listing terms: Cash,Conventional,FHA,VA Loan