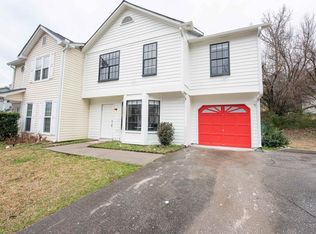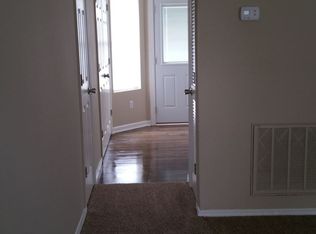Closed
$225,000
3875 Conley Downs Dr, Decatur, GA 30034
4beds
1,426sqft
Townhouse
Built in 1991
4,356 Square Feet Lot
$220,100 Zestimate®
$158/sqft
$2,019 Estimated rent
Home value
$220,100
$198,000 - $244,000
$2,019/mo
Zestimate® history
Loading...
Owner options
Explore your selling options
What's special
Carswell Commercial is proud to present this beautiful updated 4 bedrooms, 2.5 baths townhome. The property comes with new floors, counter tops, cabinets, windows, sinks and appliances. The elegant new floors bring out the best features of this home. This property is perfectly priced for first time home buyers, out-of-state buyers looking to move to the Atlanta Metro area for under $250k or investors looking to purchase investment properties. Read the following information for updates and repairs. Improvements made to 3875 Conley Downs Drive: The homes interior was stripped down to the studs. New 2x4s were replaced in areas where termite damage was discovered. New insulation and new sheet rock was installed throughout the home. The roof was replaced in 2020. The first-floor coat closet was removed near the garage to increase the living room floor area. The patio door was replaced. The kitchen has all new cabinetry, appliances, and backsplash. All the windows were replaced from single pane windows to double pane windows in the home. New vinyl flooring runs throughout the home. New shower walls, drains and HVAC vents in both full bathrooms. The interior walls were repainted in January 2024. The upstairs den above the garage had a closet installed to make it a bedroom. A new electrical circuit breaker box was installed in 2021. The water was inspected in February 2024 by Root Rooter, due to the home being constructed in 1991. This was done to show the house was in compliance. As you can see, this home was well taken care of and is looking for the right buyer to care for it.
Zillow last checked: 8 hours ago
Listing updated: August 24, 2024 at 04:40am
Listed by:
Ty Carswell 229-300-1476,
eXp Commercial
Bought with:
Austin Sexton, 417635
Southern Realty Group of GA, Inc.
Source: GAMLS,MLS#: 10344513
Facts & features
Interior
Bedrooms & bathrooms
- Bedrooms: 4
- Bathrooms: 3
- Full bathrooms: 2
- 1/2 bathrooms: 1
Heating
- Electric, Heat Pump
Cooling
- Electric
Appliances
- Included: Dishwasher, Electric Water Heater, Microwave, Oven/Range (Combo), Refrigerator
- Laundry: In Hall
Features
- Other
- Flooring: Vinyl
- Basement: None
- Number of fireplaces: 1
Interior area
- Total structure area: 1,426
- Total interior livable area: 1,426 sqft
- Finished area above ground: 1,426
- Finished area below ground: 0
Property
Parking
- Parking features: Garage, Parking Pad
- Has garage: Yes
- Has uncovered spaces: Yes
Features
- Levels: Two
- Stories: 2
Lot
- Size: 4,356 sqft
- Features: Cul-De-Sac
Details
- Parcel number: 15 040 02 226
Construction
Type & style
- Home type: Townhouse
- Architectural style: Other
- Property subtype: Townhouse
Materials
- Vinyl Siding
- Roof: Composition
Condition
- Resale
- New construction: No
- Year built: 1991
Utilities & green energy
- Electric: 220 Volts
- Sewer: Public Sewer
- Water: Public
- Utilities for property: Cable Available, Electricity Available, Natural Gas Available, Sewer Available, Water Available
Community & neighborhood
Community
- Community features: None
Location
- Region: Decatur
- Subdivision: None
Other
Other facts
- Listing agreement: Exclusive Right To Sell
Price history
| Date | Event | Price |
|---|---|---|
| 8/23/2024 | Sold | $225,000$158/sqft |
Source: | ||
| 8/10/2024 | Pending sale | $225,000$158/sqft |
Source: | ||
| 7/24/2024 | Listed for sale | $225,000$158/sqft |
Source: | ||
| 2/21/2024 | Listing removed | $225,000$158/sqft |
Source: | ||
| 2/16/2024 | Listed for sale | $225,000$158/sqft |
Source: | ||
Public tax history
| Year | Property taxes | Tax assessment |
|---|---|---|
| 2025 | $1,202 -71.3% | $97,600 +13.3% |
| 2024 | $4,187 +2.2% | $86,160 +1% |
| 2023 | $4,095 +24.2% | $85,280 +25.4% |
Find assessor info on the county website
Neighborhood: 30034
Nearby schools
GreatSchools rating
- 4/10Oakview Elementary SchoolGrades: PK-5Distance: 0.6 mi
- 4/10Cedar Grove Middle SchoolGrades: 6-8Distance: 2 mi
- 2/10Cedar Grove High SchoolGrades: 9-12Distance: 1.7 mi
Schools provided by the listing agent
- Elementary: Oak View
- Middle: Cedar Grove
- High: Cedar Grove
Source: GAMLS. This data may not be complete. We recommend contacting the local school district to confirm school assignments for this home.
Get a cash offer in 3 minutes
Find out how much your home could sell for in as little as 3 minutes with a no-obligation cash offer.
Estimated market value$220,100
Get a cash offer in 3 minutes
Find out how much your home could sell for in as little as 3 minutes with a no-obligation cash offer.
Estimated market value
$220,100


