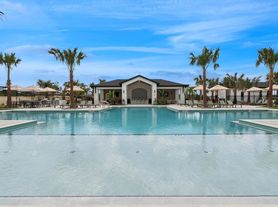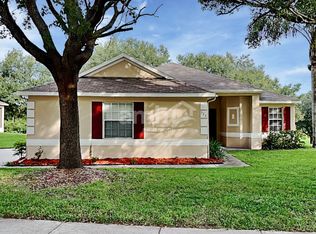Your New Apopka Lifestyle Awaits at Parkview Preserve!
Discover the perfect blend of comfort, community, and convenience in this beautiful Ryan Homes Dawson floorplan rental. Located in the highly sought-after Parkview Preserve community, you'll feel right at home from day one.
Community Amenities & Location Perks:
Resort-Style Living: Enjoy exclusive access to the neighborhood Community Pool, stylish Cabana, modern Playground, and scenic Walk Trails perfect for family fun!
Unbeatable Convenience: You're just 10-15 minutes from major grocery stores, popular shopping centers, and department stores.
Effortless Commute: Quick access to Highway 429 puts Downtown Orlando less than 30 minutes away and Orlando International Airport (MCO) under 40 minutes.
Future Growth: This community is adjacent to the exciting, upcoming Wyld Oaks Development!
Interior Highlights You'll Love:
Open Concept Living: The desirable Dawson floorplan offers an open, airy flow, ideal for entertaining and daily life.
Premium Finishes: Enjoy stunning tile flooring throughout the downstairs and elegant granite countertops in both the kitchen and bathrooms.
Luxurious Primary Suite: The primary bath features a spacious walk-in shower for a spa-like retreat.
Embrace the Outdoor Florida Lifestyle!
Apopka is a top destination for outdoor recreation, and you'll be minutes from adventure! Take the family fishing or on a wildlife drive at Lake Apopka, or explore miles of hiking and biking trails at nearby Wekiwa Springs and Rock Springs State Park.
This property is Owner Managed.
12 months lease term. Tenant is responsible all utilities (Electric, Gas, Water/Sewer, Trash, Cable/Internet), Lawn Maintenance, and Pest Control inside the home.
House for rent
Accepts Zillow applicationsSpecial offer
$2,550/mo
3875 Denali Dr, Apopka, FL 32712
3beds
1,880sqft
Price may not include required fees and charges.
Single family residence
Available now
Cats, small dogs OK
Central air
Hookups laundry
Attached garage parking
Heat pump
What's special
Premium finishesGranite countertopsCommunity poolOpen concept livingTile flooringWalk trailsLuxurious primary suite
- 11 days |
- -- |
- -- |
Travel times
Facts & features
Interior
Bedrooms & bathrooms
- Bedrooms: 3
- Bathrooms: 3
- Full bathrooms: 2
- 1/2 bathrooms: 1
Heating
- Heat Pump
Cooling
- Central Air
Appliances
- Included: Dishwasher, Microwave, Oven, Refrigerator, WD Hookup
- Laundry: Hookups
Features
- WD Hookup
- Flooring: Carpet, Tile
Interior area
- Total interior livable area: 1,880 sqft
Property
Parking
- Parking features: Attached
- Has attached garage: Yes
- Details: Contact manager
Details
- Parcel number: 242027684500970
Construction
Type & style
- Home type: SingleFamily
- Property subtype: Single Family Residence
Community & HOA
Location
- Region: Apopka
Financial & listing details
- Lease term: 1 Year
Price history
| Date | Event | Price |
|---|---|---|
| 9/29/2025 | Listed for rent | $2,550+2%$1/sqft |
Source: Zillow Rentals | ||
| 4/1/2024 | Listing removed | -- |
Source: Stellar MLS #O6180908 | ||
| 3/6/2024 | Sold | $373,990$199/sqft |
Source: | ||
| 2/21/2024 | Listed for rent | $2,500$1/sqft |
Source: Stellar MLS #O6180908 | ||
Neighborhood: 32712
- Special offer! Limited-Time Offer!
Sign your lease agreement by October 31, 2025, and receive $$500 off your first full month's rent!
(A great way to help with moving expenses!)Expires October 31, 2025

