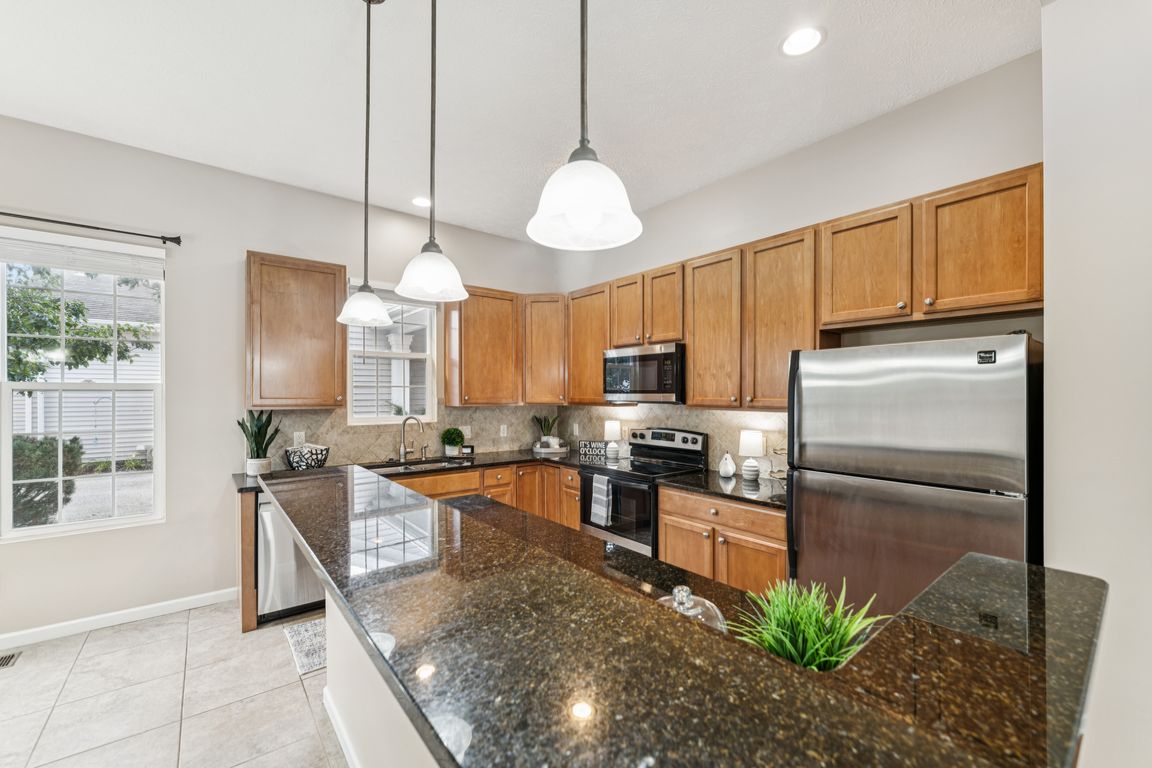
For salePrice cut: $7.1K (9/24)
$349,900
3beds
1,874sqft
38756 Renwood Ave, Avon, OH 44011
3beds
1,874sqft
Townhouse, condominium, multi family, single family residence
Built in 2006
2 Attached garage spaces
$187 price/sqft
$357 monthly HOA fee
What's special
Private patioGranite countertopsFirst-floor laundry roomCozy gas fireplace
Welcome Home to Easy Living in Avon! This beautifully maintained 3-bedroom, 2.5-bath townhome offers the perfect blend of comfort, style, and convenience. With nearly 1,900 square feet of living space, it features a first-floor owner’s suite, making it ideal for those who want one-floor living with extra space upstairs for family ...
- 22 days |
- 1,457 |
- 18 |
Source: MLS Now,MLS#: 5151968Originating MLS: Lorain County Association Of REALTORS
Travel times
Living Room
Kitchen
Primary Bedroom
Primary Bathroom
Bedroom
Dining Room
Zillow last checked: 7 hours ago
Listing updated: September 27, 2025 at 05:19am
Listed by:
Meghan Kopp 440-666-1874 meghan@mkhomesgrp.com,
Howard Hanna
Source: MLS Now,MLS#: 5151968Originating MLS: Lorain County Association Of REALTORS
Facts & features
Interior
Bedrooms & bathrooms
- Bedrooms: 3
- Bathrooms: 3
- Full bathrooms: 2
- 1/2 bathrooms: 1
- Main level bathrooms: 2
- Main level bedrooms: 1
Primary bedroom
- Description: Flooring: Laminate
- Features: High Ceilings, Window Treatments
- Level: First
- Dimensions: 13.1 x 16.7
Bedroom
- Description: Flooring: Carpet
- Level: Second
- Dimensions: 11 x 14.3
Bedroom
- Description: Flooring: Carpet
- Features: Window Treatments
- Level: Second
- Dimensions: 13.6 x 16.1
Primary bathroom
- Description: Flooring: Ceramic Tile
- Features: Window Treatments
- Level: First
- Dimensions: 9.1 x 9.4
Bathroom
- Description: Flooring: Ceramic Tile
- Features: Window Treatments
- Level: Second
Bathroom
- Description: 1/2 bath,Flooring: Ceramic Tile
- Level: First
- Dimensions: 5.1 x 4.4
Dining room
- Description: Flooring: Laminate
- Features: Fireplace
- Level: First
- Dimensions: 14.3 x 9.11
Eat in kitchen
- Description: Breakfast nook,Flooring: Ceramic Tile
- Features: Breakfast Bar, Granite Counters, High Ceilings, Window Treatments
- Level: First
- Dimensions: 9.7 x 8.2
Kitchen
- Description: Flooring: Ceramic Tile
- Features: Breakfast Bar, High Ceilings
- Level: First
- Dimensions: 12.4 x 12.11
Laundry
- Description: Flooring: Ceramic Tile
- Level: First
- Dimensions: 5.8 x 10.8
Living room
- Description: Flooring: Laminate
- Features: Fireplace, High Ceilings, Window Treatments
- Level: First
- Dimensions: 14.3 x 15.7
Heating
- Forced Air, Fireplace(s), Gas
Cooling
- Central Air, Ceiling Fan(s)
Appliances
- Included: Dishwasher, Disposal, Microwave, Range, Refrigerator
- Laundry: Electric Dryer Hookup, Main Level, Laundry Room
Features
- Breakfast Bar, Ceiling Fan(s), Double Vanity, Eat-in Kitchen, Granite Counters, High Ceilings, Kitchen Island, Pantry, Soaking Tub, Walk-In Closet(s)
- Windows: Window Treatments
- Has basement: No
- Number of fireplaces: 1
- Fireplace features: Dining Room, Double Sided, Family Room, Gas
Interior area
- Total structure area: 1,874
- Total interior livable area: 1,874 sqft
- Finished area above ground: 1,874
Video & virtual tour
Property
Parking
- Parking features: Attached, Garage Faces Front, Garage, Water Available
- Attached garage spaces: 2
Features
- Levels: Two
- Stories: 2
- Patio & porch: Patio, Porch
- Exterior features: Sprinkler/Irrigation, Rain Gutters
- Pool features: Association, In Ground, Outdoor Pool, Community
Details
- Parcel number: 0400003701003
Construction
Type & style
- Home type: Condo
- Architectural style: Cluster Home
- Property subtype: Townhouse, Condominium, Multi Family, Single Family Residence
- Attached to another structure: Yes
Materials
- Vinyl Siding
- Roof: Asphalt,Fiberglass
Condition
- Year built: 2006
Utilities & green energy
- Sewer: Public Sewer
- Water: Public
Community & HOA
Community
- Features: Common Grounds/Area, Clubhouse, Fitness Center, Fitness, Pool
- Security: Security System, Smoke Detector(s)
- Subdivision: Carmel/Stonebridge Condo 01
HOA
- Has HOA: No
- Services included: Association Management, Insurance, Maintenance Grounds, Maintenance Structure, Recreation Facilities, Snow Removal
- Second HOA fee: $357 monthly
Location
- Region: Avon
Financial & listing details
- Price per square foot: $187/sqft
- Tax assessed value: $269,800
- Annual tax amount: $4,749
- Date on market: 9/11/2025
- Listing agreement: Exclusive Right To Sell