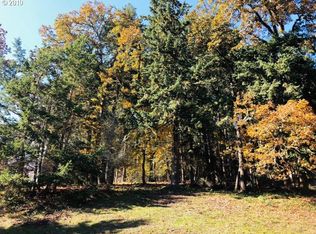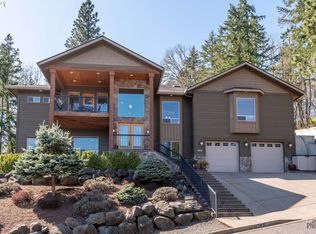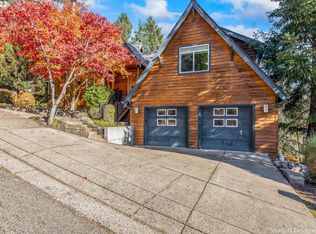Sold
$800,000
3876 Monroe St, Eugene, OR 97405
3beds
3,093sqft
Residential, Single Family Residence
Built in 1991
0.61 Acres Lot
$805,500 Zestimate®
$259/sqft
$3,960 Estimated rent
Home value
$805,500
$757,000 - $854,000
$3,960/mo
Zestimate® history
Loading...
Owner options
Explore your selling options
What's special
You will love the soaring views in this amazing custom home and feel like you're living in the tree canopy. Surrounded by nature, but access to all amenities of town minutes away. Tall, elegant ceilings in the open living room with lovely wood accents through-out. So many thoughtful details in this one-owner home. Open concept kitchen with lots of room to spread out. Gas cooktop, stainless steel appliances, with more views from every window. The large office with wood built-ins on the main level can also be a 4th bedroom. Upstairs, the well appointed primary suite, has views of the Cascade Mountains, walk-in closet and a cozy soaking jetted tub. There are two more large bedrooms on this upper floor and an additional full bath. On the lower level, the extra deep garage has a full bathroom. In addition there is a huge unfinished bonus room to create your wine cellar, large shop or teenage hang out. The property backs up to the 3.5 acre managed common space for walks in the woods. Open Saturday and Sunday from 12-2pm. Come have a look and enjoy the peace and serenity.
Zillow last checked: 8 hours ago
Listing updated: August 21, 2023 at 02:43am
Listed by:
Randy Jeremiah 541-514-0516,
Hybrid Real Estate
Bought with:
Tana Overman, 201222321
Next Phase Realty
Source: RMLS (OR),MLS#: 23573681
Facts & features
Interior
Bedrooms & bathrooms
- Bedrooms: 3
- Bathrooms: 4
- Full bathrooms: 3
- Partial bathrooms: 1
- Main level bathrooms: 1
Primary bedroom
- Features: Ceiling Fan, Jetted Tub, Suite, Vaulted Ceiling, Walkin Closet, Wallto Wall Carpet
- Level: Upper
- Area: 272
- Dimensions: 16 x 17
Bedroom 2
- Features: Walkin Closet, Wallto Wall Carpet
- Level: Upper
- Area: 168
- Dimensions: 12 x 14
Bedroom 3
- Features: Builtin Features, Wallto Wall Carpet
- Level: Upper
- Area: 140
- Dimensions: 14 x 10
Dining room
- Features: Builtin Features
- Level: Main
- Area: 170
- Dimensions: 10 x 17
Family room
- Features: Ceiling Fan, Deck, Exterior Entry
- Level: Main
- Area: 182
- Dimensions: 13 x 14
Kitchen
- Features: Cook Island, Eat Bar, Gas Appliances, Hardwood Floors
- Level: Main
- Area: 272
- Width: 16
Living room
- Features: Sound System, Vaulted Ceiling, Wallto Wall Carpet
- Level: Main
- Area: 375
- Dimensions: 25 x 15
Office
- Features: Builtin Features
- Level: Main
- Area: 168
- Dimensions: 14 x 12
Heating
- Forced Air
Cooling
- Heat Pump
Appliances
- Included: Built In Oven, Cooktop, Disposal, Down Draft, Free-Standing Refrigerator, Gas Appliances, Indoor Grill, Plumbed For Ice Maker, Stainless Steel Appliance(s), Water Purifier, Gas Water Heater
- Laundry: Laundry Room
Features
- Ceiling Fan(s), Central Vacuum, High Ceilings, Plumbed For Central Vacuum, Solar Tube(s), Vaulted Ceiling(s), Built-in Features, Walk-In Closet(s), Cook Island, Eat Bar, Sound System, Suite, Kitchen Island, Pantry, Tile
- Flooring: Hardwood, Wall to Wall Carpet, Wood
- Windows: Double Pane Windows, Vinyl Frames
- Basement: Partially Finished,Storage Space
Interior area
- Total structure area: 3,093
- Total interior livable area: 3,093 sqft
Property
Parking
- Total spaces: 2
- Parking features: Driveway, Parking Pad, Garage Door Opener, Attached, Extra Deep Garage, Tuck Under
- Attached garage spaces: 2
- Has uncovered spaces: Yes
Features
- Stories: 3
- Patio & porch: Deck
- Exterior features: Gas Hookup, Yard, Exterior Entry
- Has spa: Yes
- Spa features: Bath
- Has view: Yes
- View description: Mountain(s), Trees/Woods
Lot
- Size: 0.61 Acres
- Features: Sloped, Wooded, SqFt 20000 to Acres1
Details
- Additional structures: GasHookup
- Parcel number: 1332889
Construction
Type & style
- Home type: SingleFamily
- Architectural style: NW Contemporary
- Property subtype: Residential, Single Family Residence
Materials
- Wood Siding
- Roof: Composition
Condition
- Updated/Remodeled
- New construction: No
- Year built: 1991
Utilities & green energy
- Gas: Gas Hookup, Gas
- Sewer: Public Sewer
- Water: Public
- Utilities for property: Cable Connected
Green energy
- Water conservation: Dual Flush Toilet
Community & neighborhood
Location
- Region: Eugene
HOA & financial
HOA
- Has HOA: Yes
- HOA fee: $90 annually
- Amenities included: Commons, Insurance
Other
Other facts
- Listing terms: Cash,Conventional
- Road surface type: Paved
Price history
| Date | Event | Price |
|---|---|---|
| 8/18/2023 | Sold | $800,000+0.6%$259/sqft |
Source: | ||
| 7/28/2023 | Pending sale | $795,000$257/sqft |
Source: | ||
| 7/26/2023 | Listed for sale | $795,000$257/sqft |
Source: | ||
Public tax history
| Year | Property taxes | Tax assessment |
|---|---|---|
| 2024 | $10,380 +2.6% | $523,775 +3% |
| 2023 | $10,116 +5.1% | $508,520 +3% |
| 2022 | $9,627 +9.9% | $493,709 +3% |
Find assessor info on the county website
Neighborhood: Crest Drive
Nearby schools
GreatSchools rating
- 9/10Edgewood Community Elementary SchoolGrades: K-5Distance: 1.1 mi
- 3/10Spencer Butte Middle SchoolGrades: 6-8Distance: 1.1 mi
- 8/10South Eugene High SchoolGrades: 9-12Distance: 1.9 mi
Schools provided by the listing agent
- Elementary: Edgewood
- Middle: Spencer Butte
- High: South Eugene
Source: RMLS (OR). This data may not be complete. We recommend contacting the local school district to confirm school assignments for this home.

Get pre-qualified for a loan
At Zillow Home Loans, we can pre-qualify you in as little as 5 minutes with no impact to your credit score.An equal housing lender. NMLS #10287.
Sell for more on Zillow
Get a free Zillow Showcase℠ listing and you could sell for .
$805,500
2% more+ $16,110
With Zillow Showcase(estimated)
$821,610

