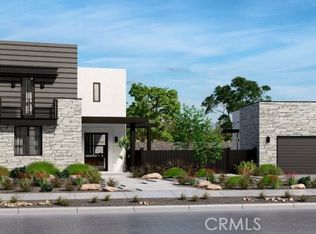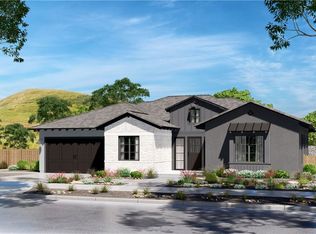Sold for $1,800,000 on 08/01/25
Listing Provided by:
Santino Cattaneo DRE #01248210 805-268-9228,
Comet Realty
Bought with: BHGRE Haven Properties
$1,800,000
3876 Orcutt Rd, San Luis Obispo, CA 93401
3beds
1,981sqft
Single Family Residence
Built in 1977
4.76 Acres Lot
$1,812,000 Zestimate®
$909/sqft
$5,051 Estimated rent
Home value
$1,812,000
$1.67M - $1.98M
$5,051/mo
Zestimate® history
Loading...
Owner options
Explore your selling options
What's special
This charming 3-bedroom, 2-bath ranch-style home offers an open floor plan and stunning countryside views from every room. The single-level layout is perfect for easy country living, with generous overhangs that provide shade over the front entrance and back patio, naturally keeping the home cooler in warmer weather. The kitchen features ample counter space and a double oven. The spacious primary bedroom includes a walk-in closet and a bathroom with double sinks, a separate makeup vanity, and a large soaking tub. The property also includes a sizable unenclosed barn, a storage shed, and multiple fenced areas previously used for vegetable gardening and keeping farm animals
Property is currently licensed as AIRBNB.
Excellent potential for a buyer to finish the nearly completed lot split to receive the benefit of an additional lot adjacent to the house.
Zillow last checked: 8 hours ago
Listing updated: August 01, 2025 at 05:05pm
Listing Provided by:
Santino Cattaneo DRE #01248210 805-268-9228,
Comet Realty
Bought with:
Eric Kramp, DRE #01476073
BHGRE Haven Properties
Source: CRMLS,MLS#: PI25107367 Originating MLS: California Regional MLS
Originating MLS: California Regional MLS
Facts & features
Interior
Bedrooms & bathrooms
- Bedrooms: 3
- Bathrooms: 2
- Full bathrooms: 2
- Main level bathrooms: 2
- Main level bedrooms: 3
Primary bedroom
- Features: Main Level Primary
Bedroom
- Features: All Bedrooms Down
Bathroom
- Features: Bathroom Exhaust Fan, Bathtub, Full Bath on Main Level, Low Flow Plumbing Fixtures, Separate Shower, Tub Shower
Kitchen
- Features: Kitchen Island, Tile Counters
Heating
- Electric, Fireplace(s), Radiant
Cooling
- None
Appliances
- Included: 6 Burner Stove, Built-In Range, Double Oven, Dishwasher, Electric Cooktop, Electric Oven, Electric Range, Refrigerator, Range Hood, Water Softener, Water Heater, Water Purifier
- Laundry: In Garage
Features
- Breakfast Bar, Ceiling Fan(s), Tile Counters, Bar, All Bedrooms Down, Main Level Primary
- Flooring: Carpet, Tile
- Windows: Blinds, Custom Covering(s), Drapes
- Has fireplace: Yes
- Fireplace features: Family Room, Wood Burning
- Common walls with other units/homes: No Common Walls
Interior area
- Total interior livable area: 1,981 sqft
Property
Parking
- Total spaces: 3
- Parking features: Asphalt, Boat, Driveway, Garage Faces Front, Gravel
- Attached garage spaces: 3
Accessibility
- Accessibility features: Grab Bars
Features
- Levels: One
- Stories: 1
- Entry location: Front
- Patio & porch: Rear Porch, Brick, Covered
- Exterior features: Rain Gutters
- Pool features: None
- Spa features: None
- Fencing: Cross Fenced
- Has view: Yes
- View description: Hills
Lot
- Size: 4.76 Acres
- Features: 2-5 Units/Acre, Front Yard, Horse Property, Lawn, Pasture, Ranch, Sprinkler System
Details
- Additional structures: Barn(s), Outbuilding
- Parcel number: 076531006
- Zoning: RSF
- Special conditions: Standard,Trust
- Horses can be raised: Yes
- Horse amenities: Riding Trail
Construction
Type & style
- Home type: SingleFamily
- Architectural style: Ranch
- Property subtype: Single Family Residence
Materials
- Vinyl Siding, Wood Siding
- Foundation: Slab
- Roof: Tile
Condition
- Additions/Alterations
- New construction: No
- Year built: 1977
Utilities & green energy
- Electric: Standard
- Sewer: Septic Type Unknown
- Water: Private, Well
- Utilities for property: Water Available, Water Connected
Community & neighborhood
Security
- Security features: Carbon Monoxide Detector(s), Fire Detection System, Smoke Detector(s)
Community
- Community features: Foothills, Horse Trails
Location
- Region: San Luis Obispo
- Subdivision: San Luis Obispo(380)
Other
Other facts
- Listing terms: Cash to New Loan,Conventional,1031 Exchange
Price history
| Date | Event | Price |
|---|---|---|
| 8/1/2025 | Sold | $1,800,000-8.9%$909/sqft |
Source: | ||
| 6/30/2025 | Pending sale | $1,975,000$997/sqft |
Source: | ||
| 5/13/2025 | Listed for sale | $1,975,000$997/sqft |
Source: | ||
| 3/24/2025 | Pending sale | $1,975,000$997/sqft |
Source: | ||
| 2/28/2025 | Price change | $1,975,000-17.7%$997/sqft |
Source: | ||
Public tax history
| Year | Property taxes | Tax assessment |
|---|---|---|
| 2025 | $17,201 +1.7% | $1,560,600 +2% |
| 2024 | $16,909 +1.8% | $1,530,000 +2% |
| 2023 | $16,603 +274.1% | $1,500,000 +251.8% |
Find assessor info on the county website
Neighborhood: 93401
Nearby schools
GreatSchools rating
- 8/10Sinsheimer Elementary SchoolGrades: K-6Distance: 1.3 mi
- 8/10Laguna Middle SchoolGrades: 7-8Distance: 3.9 mi
- 10/10San Luis Obispo High SchoolGrades: 9-12Distance: 2.3 mi

Get pre-qualified for a loan
At Zillow Home Loans, we can pre-qualify you in as little as 5 minutes with no impact to your credit score.An equal housing lender. NMLS #10287.
Sell for more on Zillow
Get a free Zillow Showcase℠ listing and you could sell for .
$1,812,000
2% more+ $36,240
With Zillow Showcase(estimated)
$1,848,240
