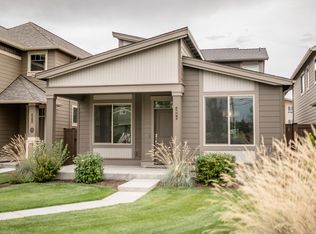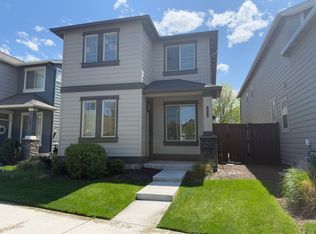Closed
$495,000
3876 SW Coyote Ln, Redmond, OR 97756
3beds
3baths
2,088sqft
Single Family Residence
Built in 2017
3,049.2 Square Feet Lot
$492,100 Zestimate®
$237/sqft
$2,765 Estimated rent
Home value
$492,100
$453,000 - $536,000
$2,765/mo
Zestimate® history
Loading...
Owner options
Explore your selling options
What's special
Discover SW Redmond's hidden gem, Triple Ridge. This immaculate 3-bedroom, 2.5-bathroom home offers 2,088 sq. ft. of thoughtfully designed living space. Enjoy the convenience of nearby shopping, schools, and recreational trails while being nestled in a quiet, established community. This comfortable home offers open concept living, abundant natural light, and 2 living spaces. The well-appointed kitchen boasts granite slab countertops and stainless-steel appliances. The spacious primary suite includes a walk-in closet and an additional area ideal for an office, gym, or nursery. With an oversized garage, laundry room, and ample storage, this home checks all the boxes! Outdoors, you will find a covered barbecue area and private deck space suitable for year-round enjoyment. Enjoy hassle-free maintenance of the front yard landscaping, managed by the homeowners' association, and take advantage of community amenities such as a pool, greenspaces, and walking paths. Welcome home!
Zillow last checked: 8 hours ago
Listing updated: September 17, 2025 at 12:29pm
Listed by:
Cascade Hasson SIR 541-593-2122
Bought with:
Cascade Hasson SIR
Source: Oregon Datashare,MLS#: 220189962
Facts & features
Interior
Bedrooms & bathrooms
- Bedrooms: 3
- Bathrooms: 3
Heating
- Forced Air, Natural Gas
Cooling
- Central Air
Appliances
- Included: Dishwasher, Disposal, Dryer, Microwave, Oven, Range, Refrigerator, Washer, Water Heater
Features
- Breakfast Bar, Ceiling Fan(s), Double Vanity, Enclosed Toilet(s), Kitchen Island, Linen Closet, Open Floorplan, Pantry, Shower/Tub Combo, Smart Thermostat, Solid Surface Counters, Tile Shower, Walk-In Closet(s)
- Flooring: Carpet, Laminate, Vinyl
- Windows: Double Pane Windows, Vinyl Frames
- Basement: None
- Has fireplace: Yes
- Fireplace features: Gas, Great Room
- Common walls with other units/homes: No Common Walls,No One Above,No One Below
Interior area
- Total structure area: 2,088
- Total interior livable area: 2,088 sqft
Property
Parking
- Total spaces: 2
- Parking features: Alley Access, Attached, Concrete, Driveway, Garage Door Opener, Storage
- Attached garage spaces: 2
- Has uncovered spaces: Yes
Features
- Levels: Two
- Stories: 2
- Patio & porch: Patio
- Fencing: Fenced
- Has view: Yes
- View description: Neighborhood
Lot
- Size: 3,049 sqft
- Features: Landscaped, Level, Sprinkler Timer(s), Sprinklers In Front
Details
- Parcel number: 275191
- Zoning description: RS
- Special conditions: Standard
Construction
Type & style
- Home type: SingleFamily
- Architectural style: Northwest
- Property subtype: Single Family Residence
Materials
- Frame
- Foundation: Stemwall
- Roof: Composition
Condition
- New construction: No
- Year built: 2017
Utilities & green energy
- Sewer: Public Sewer
- Water: Public
Community & neighborhood
Security
- Security features: Carbon Monoxide Detector(s), Smoke Detector(s)
Community
- Community features: Park
Location
- Region: Redmond
- Subdivision: Triple Ridge
HOA & financial
HOA
- Has HOA: Yes
- HOA fee: $159 monthly
- Amenities included: Park, Pool, Trail(s)
Other
Other facts
- Listing terms: Cash,Conventional,FHA,VA Loan
- Road surface type: Paved
Price history
| Date | Event | Price |
|---|---|---|
| 9/17/2025 | Sold | $495,000-1%$237/sqft |
Source: | ||
| 8/20/2025 | Pending sale | $500,000$239/sqft |
Source: | ||
| 8/6/2025 | Price change | $500,000-1%$239/sqft |
Source: | ||
| 7/21/2025 | Price change | $505,000-0.5%$242/sqft |
Source: | ||
| 6/15/2025 | Price change | $507,500-0.5%$243/sqft |
Source: | ||
Public tax history
| Year | Property taxes | Tax assessment |
|---|---|---|
| 2024 | $4,343 +4.6% | $215,530 +6.1% |
| 2023 | $4,153 +6.7% | $203,170 |
| 2022 | $3,892 +6.6% | $203,170 +6.1% |
Find assessor info on the county website
Neighborhood: 97756
Nearby schools
GreatSchools rating
- 8/10Sage Elementary SchoolGrades: K-5Distance: 0.9 mi
- 5/10Obsidian Middle SchoolGrades: 6-8Distance: 2.4 mi
- 7/10Ridgeview High SchoolGrades: 9-12Distance: 0.3 mi
Schools provided by the listing agent
- Elementary: Sage Elem
- Middle: Obsidian Middle
- High: Ridgeview High
Source: Oregon Datashare. This data may not be complete. We recommend contacting the local school district to confirm school assignments for this home.

Get pre-qualified for a loan
At Zillow Home Loans, we can pre-qualify you in as little as 5 minutes with no impact to your credit score.An equal housing lender. NMLS #10287.
Sell for more on Zillow
Get a free Zillow Showcase℠ listing and you could sell for .
$492,100
2% more+ $9,842
With Zillow Showcase(estimated)
$501,942
