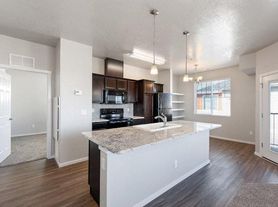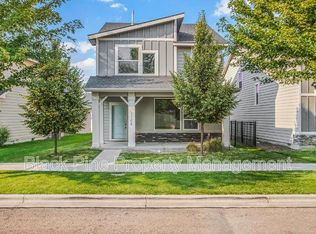PLEASE GO TO IDAHORENTPRO.COM TO CONTACT US DIRECTLY.
PETS WELCOME!
BRAND NEW SOUTH MERIDIAN IN HIGHLY SOUGHT AFTER MEMORY RANCH! This bright and airy split-floor plan lives large. This smart design features a spacious great room, a chef's kitchen and an eat-in kitchen. Memory Ranch offers access to walking paths, a park, and a community pool.
Close to Silver Sage Elementary, quick access to the freeway, and all the new shopping, dining, and entertainment along the 10 Mile corridor. Or head south a few minutes to downtown Kuna and enjoy all of the small-town charm and amenities it has to offer.
1 Year lease. Renter is responsible for all utilities.
House for rent
Accepts Zillow applications
$2,390/mo
3876 W Tribute St, Meridian, ID 83642
3beds
1,500sqft
Price may not include required fees and charges.
Single family residence
Available now
Cats, dogs OK
Central air
In unit laundry
Attached garage parking
Forced air
What's special
Split-floor planAccess to walking pathsCommunity poolSpacious great roomEat-in kitchen
- 36 days |
- -- |
- -- |
Travel times
Facts & features
Interior
Bedrooms & bathrooms
- Bedrooms: 3
- Bathrooms: 2
- Full bathrooms: 2
Heating
- Forced Air
Cooling
- Central Air
Appliances
- Included: Dishwasher, Dryer, Microwave, Oven, Refrigerator, Washer
- Laundry: In Unit
Features
- Walk-In Closet(s)
- Flooring: Carpet, Hardwood
Interior area
- Total interior livable area: 1,500 sqft
Property
Parking
- Parking features: Attached, Garage
- Has attached garage: Yes
- Details: Contact manager
Features
- Exterior features: Bicycle storage, Dual vanities, Heating system: Forced Air, No Utilities included in rent, Primary Suite, Stainless Steel appliances
Details
- Parcel number: R5665721480
Construction
Type & style
- Home type: SingleFamily
- Property subtype: Single Family Residence
Community & HOA
Location
- Region: Meridian
Financial & listing details
- Lease term: 1 Year
Price history
| Date | Event | Price |
|---|---|---|
| 9/15/2025 | Price change | $2,390-0.4%$2/sqft |
Source: Zillow Rentals | ||
| 9/3/2025 | Price change | $2,400-7.7%$2/sqft |
Source: Zillow Rentals | ||
| 8/31/2025 | Listed for rent | $2,600$2/sqft |
Source: Zillow Rentals | ||
| 8/14/2025 | Sold | -- |
Source: | ||
| 7/29/2025 | Pending sale | $406,990$271/sqft |
Source: | ||

