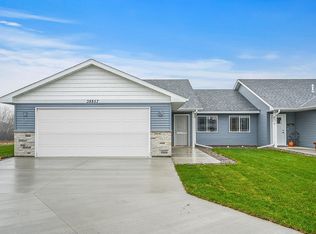Closed
$295,000
38769 Maple Ct, North Branch, MN 55056
2beds
1,244sqft
Twin Home
Built in 2023
8,276.4 Square Feet Lot
$313,200 Zestimate®
$237/sqft
$2,204 Estimated rent
Home value
$313,200
$272,000 - $360,000
$2,204/mo
Zestimate® history
Loading...
Owner options
Explore your selling options
What's special
Quality built and affordable one level living! Turn key set up so you can move right in. You even have a chance to pick your colors to personalize it for you!
Good room sizes, open design with nice natural light not often found in a twinhome. Quiet cul de sac location with sidewalks and nearby walking trails.
You will appreciate the efficiency with in floor radiant heating and on demand hot water. Yes of course there is central air!!
This home will be ready for you to move into by February. Don't wait, call to personalize it today! Pictures of similar model
Zillow last checked: 8 hours ago
Listing updated: June 04, 2025 at 10:13pm
Listed by:
Catherine Carchedi, GRI, CRS 651-248-6897,
RE/MAX Synergy,
Zak Carchedi 651-263-2943
Bought with:
Robert M. Zacher
Edina Realty, Inc.
Source: NorthstarMLS as distributed by MLS GRID,MLS#: 6430317
Facts & features
Interior
Bedrooms & bathrooms
- Bedrooms: 2
- Bathrooms: 2
- Full bathrooms: 1
- 3/4 bathrooms: 1
Bathroom
- Description: 3/4 Primary,Private Primary,Main Floor Full Bath
Dining room
- Description: Kitchen/Dining Room
Heating
- Forced Air, Radiant Floor
Cooling
- Central Air
Appliances
- Included: Dishwasher, Disposal, Gas Water Heater, Microwave, Refrigerator, Tankless Water Heater
Features
- Basement: None
- Number of fireplaces: 1
- Fireplace features: Electric, Living Room
Interior area
- Total structure area: 1,244
- Total interior livable area: 1,244 sqft
- Finished area above ground: 1,244
- Finished area below ground: 0
Property
Parking
- Total spaces: 2
- Parking features: Attached, Concrete, Garage Door Opener
- Attached garage spaces: 2
- Has uncovered spaces: Yes
- Details: Garage Dimensions (22x22)
Accessibility
- Accessibility features: Door Lever Handles, No Stairs External, No Stairs Internal
Features
- Levels: One
- Stories: 1
- Patio & porch: Patio
Lot
- Size: 8,276 sqft
- Dimensions: 40 x 130
Details
- Foundation area: 1244
- Parcel number: 110042274
- Zoning description: Residential-Single Family
Construction
Type & style
- Home type: SingleFamily
- Property subtype: Twin Home
- Attached to another structure: Yes
Materials
- Brick/Stone, Vinyl Siding, Block, Concrete, Frame
- Roof: Age 8 Years or Less,Pitched
Condition
- Age of Property: 2
- New construction: Yes
- Year built: 2023
Details
- Builder name: MELBY HOMES LLC
Utilities & green energy
- Electric: Power Company: East Central Energy
- Gas: Natural Gas
- Sewer: City Sewer/Connected
- Water: City Water/Connected
Community & neighborhood
Location
- Region: North Branch
HOA & financial
HOA
- Has HOA: Yes
- HOA fee: $125 monthly
- Services included: Lawn Care, Other, Trash, Snow Removal
- Association name: Schoolside Village Twinhomes
- Association phone: 651-248-6897
Other
Other facts
- Available date: 01/31/2024
- Road surface type: Paved, Unimproved
Price history
| Date | Event | Price |
|---|---|---|
| 6/3/2024 | Sold | $295,000$237/sqft |
Source: | ||
| 4/17/2024 | Pending sale | $295,000$237/sqft |
Source: | ||
| 9/14/2023 | Listed for sale | $295,000$237/sqft |
Source: | ||
Public tax history
| Year | Property taxes | Tax assessment |
|---|---|---|
| 2024 | $238 +63% | $16,100 +73.1% |
| 2023 | $146 +73.8% | $9,300 +106.7% |
| 2022 | $84 | $4,500 |
Find assessor info on the county website
Neighborhood: 55056
Nearby schools
GreatSchools rating
- 6/10Sunrise River Elementary SchoolGrades: 1-5Distance: 1.1 mi
- 3/10North Branch Middle SchoolGrades: 6-8Distance: 0.2 mi
- 5/10North Branch Senior High SchoolGrades: 9-12Distance: 0.6 mi

Get pre-qualified for a loan
At Zillow Home Loans, we can pre-qualify you in as little as 5 minutes with no impact to your credit score.An equal housing lender. NMLS #10287.
Sell for more on Zillow
Get a free Zillow Showcase℠ listing and you could sell for .
$313,200
2% more+ $6,264
With Zillow Showcase(estimated)
$319,464