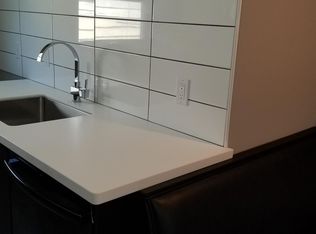Sold for $197,000
$197,000
3877 Riveredge Rd, Cleveland, OH 44111
4beds
1,623sqft
Single Family Residence
Built in 1920
5,980.79 Square Feet Lot
$198,400 Zestimate®
$121/sqft
$2,289 Estimated rent
Home value
$198,400
$185,000 - $214,000
$2,289/mo
Zestimate® history
Loading...
Owner options
Explore your selling options
What's special
Recent updates include fresh paint thru-out, new ceiling fans, lighting, carpet on 2nd floor, new vanities both baths, covered rear entry and steps, new privacy/security gate, garage roof, and more!
Clean and move-in ready. Live in & add finishes, features, and finishing touches that reflect your personal style!
Zillow last checked: 8 hours ago
Listing updated: November 19, 2025 at 12:45pm
Listing Provided by:
Elizabeth C Martin 330-562-9495 mike@7sproperties.com,
Power House Realty
Bought with:
Cheryl M Cook, 2014000429
Real of Ohio
Rebecca Foy, 2019003315
Real of Ohio
Source: MLS Now,MLS#: 5148425 Originating MLS: Other/Unspecificed
Originating MLS: Other/Unspecificed
Facts & features
Interior
Bedrooms & bathrooms
- Bedrooms: 4
- Bathrooms: 2
- Full bathrooms: 2
- Main level bathrooms: 1
- Main level bedrooms: 1
Primary bedroom
- Description: Flooring: Carpet
- Level: Second
Bedroom
- Description: Flooring: Wood
- Level: First
Bedroom
- Description: Flooring: Carpet
- Level: Second
Bedroom
- Description: Flooring: Carpet
- Level: Second
Primary bathroom
- Description: Flooring: Tile
- Level: Second
Entry foyer
- Description: Flooring: Wood
- Level: First
Family room
- Description: Flooring: Wood
- Level: First
Kitchen
- Description: Flooring: Tile
- Features: Granite Counters
- Level: First
Living room
- Description: Flooring: Wood
- Level: First
Heating
- Forced Air, Gas
Cooling
- Central Air, Ceiling Fan(s)
Appliances
- Included: Microwave, Range, Refrigerator
- Laundry: In Basement
Features
- Ceiling Fan(s), Entrance Foyer, Eat-in Kitchen, High Ceilings, Natural Woodwork
- Windows: Aluminum Frames, Blinds
- Basement: Full,Interior Entry,Unfinished
- Has fireplace: No
Interior area
- Total structure area: 1,623
- Total interior livable area: 1,623 sqft
- Finished area above ground: 1,623
Property
Parking
- Total spaces: 2
- Parking features: Detached, Garage
- Garage spaces: 2
Features
- Levels: Two
- Stories: 2
- Fencing: Back Yard
Lot
- Size: 5,980 sqft
Details
- Parcel number: 02602022
Construction
Type & style
- Home type: SingleFamily
- Architectural style: Colonial
- Property subtype: Single Family Residence
Materials
- Block, Vinyl Siding
- Foundation: Block
- Roof: Asphalt,Fiberglass
Condition
- Year built: 1920
Utilities & green energy
- Sewer: Public Sewer
- Water: Public
Community & neighborhood
Location
- Region: Cleveland
- Subdivision: Barthelman
Price history
| Date | Event | Price |
|---|---|---|
| 9/23/2025 | Sold | $197,000+2.6%$121/sqft |
Source: | ||
| 9/2/2025 | Pending sale | $192,000$118/sqft |
Source: | ||
| 8/21/2025 | Contingent | $192,000$118/sqft |
Source: | ||
| 8/14/2025 | Listed for sale | $192,000+540%$118/sqft |
Source: | ||
| 11/19/2018 | Listing removed | $1,200$1/sqft |
Source: Zillow Rental Manager Report a problem | ||
Public tax history
| Year | Property taxes | Tax assessment |
|---|---|---|
| 2024 | $4,081 -7% | $61,040 +7.8% |
| 2023 | $4,390 +0.6% | $56,630 |
| 2022 | $4,365 +0.9% | $56,630 |
Find assessor info on the county website
Neighborhood: Kamm's Corner
Nearby schools
GreatSchools rating
- 4/10Newton D Baker SchoolGrades: PK-8Distance: 0.6 mi
- 5/10John Marshall School of Business and Civic LeadershipGrades: 9-12Distance: 1.6 mi
- 5/10Valley View Elementary SchoolGrades: PK-9Distance: 0.6 mi
Schools provided by the listing agent
- District: Cleveland Municipal - 1809
Source: MLS Now. This data may not be complete. We recommend contacting the local school district to confirm school assignments for this home.
Get a cash offer in 3 minutes
Find out how much your home could sell for in as little as 3 minutes with a no-obligation cash offer.
Estimated market value$198,400
Get a cash offer in 3 minutes
Find out how much your home could sell for in as little as 3 minutes with a no-obligation cash offer.
Estimated market value
$198,400
