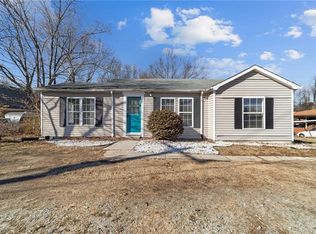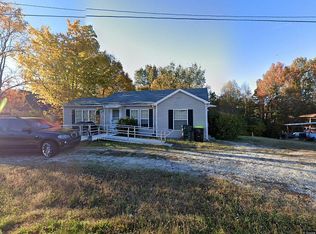Sold for $450,000
$450,000
3879 Chestnut Street Ext, High Point, NC 27265
3beds
1,329sqft
Stick/Site Built, Residential, Single Family Residence
Built in 1988
2.62 Acres Lot
$380,600 Zestimate®
$--/sqft
$1,890 Estimated rent
Home value
$380,600
$350,000 - $415,000
$1,890/mo
Zestimate® history
Loading...
Owner options
Explore your selling options
What's special
Escape to your very own retreat in High Point, Davidson County! This stunning property sits on over 2.6 acres and is packed with amenities galore. Featuring 3 bedrooms, 2 bathrooms, and an unfinished basement brimming with possibilities, this home offers space to grow. Enjoy ample parking with a basement garage, 2-car detached garage, 2-car carport, and extra parking pad. Outdoor living is a dream with two firepit areas and a refreshing salt water inground pool surrounded by elegant brick fencing. Inside, past updates include a kitchen and laundry remodel, new front and garage doors, fresh interior paint, and a tankless gas water heater. With too many updates to list, this home truly has it all! Agents are owners.
Zillow last checked: 8 hours ago
Listing updated: October 14, 2024 at 11:11am
Listed by:
Angela Brown Cranford 336-689-4559,
Price REALTORS - Archdale,
Brandon Cranford 336-442-6318,
Price REALTORS - Archdale
Bought with:
Katie Speer Oates, 322171
Price REALTORS - Archdale
Source: Triad MLS,MLS#: 1154857 Originating MLS: High Point
Originating MLS: High Point
Facts & features
Interior
Bedrooms & bathrooms
- Bedrooms: 3
- Bathrooms: 2
- Full bathrooms: 2
- Main level bathrooms: 1
Primary bedroom
- Level: Main
- Dimensions: 12.92 x 10.33
Bedroom 2
- Level: Second
- Dimensions: 13 x 10.33
Bedroom 3
- Level: Second
- Dimensions: 13.67 x 10.75
Kitchen
- Level: Main
- Dimensions: 13.58 x 11.25
Laundry
- Level: Main
- Dimensions: 5.83 x 5.08
Living room
- Level: Main
- Dimensions: 28.25 x 17.42
Heating
- Fireplace(s), Forced Air, Natural Gas
Cooling
- Central Air
Appliances
- Included: Microwave, Dishwasher, Free-Standing Range, Gas Water Heater, Tankless Water Heater
- Laundry: Dryer Connection, Main Level, Washer Hookup
Features
- Ceiling Fan(s), Pantry, Solid Surface Counter, Vaulted Ceiling(s)
- Flooring: Laminate, Tile, Wood
- Basement: Unfinished, Basement
- Number of fireplaces: 1
- Fireplace features: Gas Log, Living Room
Interior area
- Total structure area: 2,138
- Total interior livable area: 1,329 sqft
- Finished area above ground: 1,329
Property
Parking
- Total spaces: 5
- Parking features: Carport, Driveway, Garage, Gravel, Paved, Garage Door Opener, Attached, Detached Carport, Detached
- Attached garage spaces: 5
- Has carport: Yes
- Has uncovered spaces: Yes
Features
- Levels: One and One Half
- Stories: 1
- Patio & porch: Porch
- Pool features: In Ground
Lot
- Size: 2.62 Acres
- Features: Partially Cleared, Partially Wooded
- Residential vegetation: Partially Wooded
Details
- Parcel number: 01020A0000079000
- Zoning: RS
- Special conditions: Owner Sale
- Other equipment: Sump Pump
Construction
Type & style
- Home type: SingleFamily
- Architectural style: Contemporary
- Property subtype: Stick/Site Built, Residential, Single Family Residence
Materials
- Brick
Condition
- Year built: 1988
Utilities & green energy
- Sewer: Septic Tank
- Water: Public
Community & neighborhood
Security
- Security features: Smoke Detector(s)
Location
- Region: High Point
Other
Other facts
- Listing agreement: Exclusive Right To Sell
- Listing terms: Cash,Conventional,FHA,VA Loan
Price history
| Date | Event | Price |
|---|---|---|
| 10/11/2024 | Sold | $450,000 |
Source: | ||
| 9/10/2024 | Pending sale | $450,000 |
Source: | ||
| 9/6/2024 | Listed for sale | $450,000+7400% |
Source: | ||
| 10/19/2018 | Sold | $6,000-97.4%$5/sqft |
Source: Public Record Report a problem | ||
| 12/8/2017 | Sold | $230,000 |
Source: | ||
Public tax history
| Year | Property taxes | Tax assessment |
|---|---|---|
| 2025 | $1,380 +3.1% | $209,100 |
| 2024 | $1,338 | $209,100 |
| 2023 | $1,338 | $209,100 |
Find assessor info on the county website
Neighborhood: 27265
Nearby schools
GreatSchools rating
- 7/10Friendship ElementaryGrades: PK-5Distance: 3.7 mi
- 5/10Ledford MiddleGrades: 6-8Distance: 2.7 mi
- 4/10Ledford Senior HighGrades: 9-12Distance: 3.4 mi
Schools provided by the listing agent
- High: Ledford
Source: Triad MLS. This data may not be complete. We recommend contacting the local school district to confirm school assignments for this home.
Get a cash offer in 3 minutes
Find out how much your home could sell for in as little as 3 minutes with a no-obligation cash offer.
Estimated market value$380,600
Get a cash offer in 3 minutes
Find out how much your home could sell for in as little as 3 minutes with a no-obligation cash offer.
Estimated market value
$380,600

