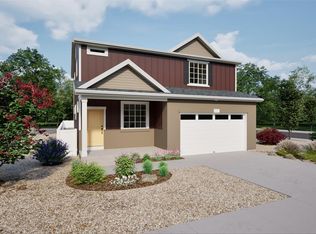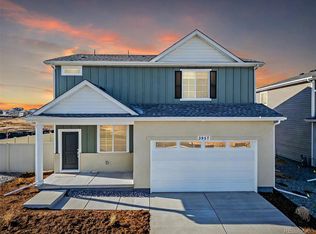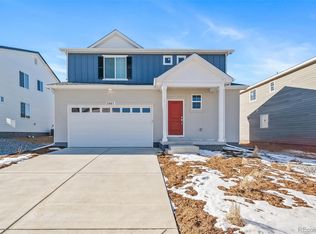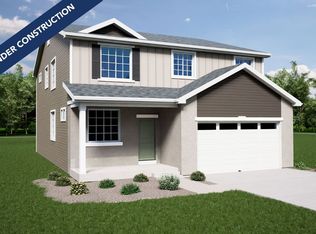Sold for $615,675 on 09/12/25
$615,675
3879 N Shawnee Street, Aurora, CO 80019
5beds
3,275sqft
Single Family Residence
Built in 2025
5,014 Square Feet Lot
$608,600 Zestimate®
$188/sqft
$-- Estimated rent
Home value
$608,600
$572,000 - $651,000
Not available
Zestimate® history
Loading...
Owner options
Explore your selling options
What's special
The Triumph floorplan blends modern design with artisanal touches in a home built for flexibility, affordability, and efficiency. This single-family, 2-story layout spans 3,275 sq. ft. in total and offers 5 beds, 3.5 baths, an unfinished basement, and an oversized 2-car garage with storage.
Energy efficiency is at the forefront with 2x6 walls and low-E double pane glass for superior insulation, a Rheia HVAC, a 96% high-efficiency furnace, plus electric vehicle and solar ready. All adding up to lower utility bills, backed by our Energy Smart Guarantee and certified as EPA Indoor AirPlus®.
This home has plenty of curb appeal featuring a multi-textural exterior, front porch, and 5’ privacy fencing. The main level is bright with oversized windows, 9’ ceilings, home-office flex room, dining area, and an expansive great room. Enjoy designer LVP flooring, Shaw carpeting, and Sherwin-Williams paint throughout. The kitchen is complete with a large dining island, stainless-steel sink, and large pantry. The spacious primary suite offers a large walk-in closet, double vanity sink, and a tiled spa shower. The 2nd floor also features a laundry room and 4 additional bedrooms with large closets. Actual home may differ from artist's rendering or photography shown.
Zillow last checked: 8 hours ago
Listing updated: September 12, 2025 at 03:55pm
Listed by:
Vanise Fuqua 303-358-7452 vfuqua@oakwoodhomesco.com,
Keller Williams DTC
Bought with:
Laura Manriquez Ochoa, 100080354
Brokers Guild Homes
Source: REcolorado,MLS#: 3267849
Facts & features
Interior
Bedrooms & bathrooms
- Bedrooms: 5
- Bathrooms: 4
- Full bathrooms: 3
- 1/2 bathrooms: 1
- Main level bathrooms: 1
Primary bedroom
- Level: Upper
- Area: 224.36 Square Feet
- Dimensions: 15.8 x 14.2
Bedroom
- Level: Upper
- Area: 167.79 Square Feet
- Dimensions: 14.1 x 11.9
Bedroom
- Level: Upper
- Area: 141.48 Square Feet
- Dimensions: 10.8 x 13.1
Bedroom
- Level: Upper
- Area: 131.18 Square Feet
- Dimensions: 9.11 x 14.4
Bedroom
- Level: Upper
- Area: 158.51 Square Feet
- Dimensions: 12.1 x 13.1
Primary bathroom
- Level: Upper
Bathroom
- Level: Upper
Bathroom
- Level: Upper
Bathroom
- Level: Main
Bonus room
- Level: Main
Dining room
- Level: Main
Great room
- Level: Main
- Area: 365.04 Square Feet
- Dimensions: 23.4 x 15.6
Kitchen
- Level: Main
Laundry
- Level: Upper
Heating
- Forced Air
Cooling
- Central Air
Appliances
- Included: Dishwasher, Microwave, Oven, Refrigerator
- Laundry: Laundry Closet
Features
- Entrance Foyer, Granite Counters, Kitchen Island, Primary Suite, Smoke Free, Walk-In Closet(s)
- Flooring: Carpet, Vinyl
- Windows: Double Pane Windows
- Basement: Unfinished
Interior area
- Total structure area: 3,275
- Total interior livable area: 3,275 sqft
- Finished area above ground: 2,582
- Finished area below ground: 0
Property
Parking
- Total spaces: 2
- Parking features: Garage - Attached
- Attached garage spaces: 2
Features
- Levels: Two
- Stories: 2
- Patio & porch: Covered, Front Porch
- Exterior features: Private Yard, Rain Gutters, Smart Irrigation
- Fencing: Partial
Lot
- Size: 5,014 sqft
- Features: Master Planned
Details
- Parcel number: 182124323024
- Special conditions: Standard
Construction
Type & style
- Home type: SingleFamily
- Architectural style: Traditional
- Property subtype: Single Family Residence
Materials
- Stucco, Wood Siding
- Foundation: Slab
Condition
- Year built: 2025
Details
- Builder model: Thiumph
- Builder name: Oakwood Homes, LLC
- Warranty included: Yes
Utilities & green energy
- Electric: 110V
- Sewer: Public Sewer
- Water: Public
- Utilities for property: Cable Available, Electricity Connected, Natural Gas Available, Natural Gas Connected, Phone Available
Green energy
- Energy efficient items: Appliances, Construction, Insulation, Thermostat, Water Heater, Windows
Community & neighborhood
Security
- Security features: Carbon Monoxide Detector(s), Smoke Detector(s)
Location
- Region: Aurora
- Subdivision: Brio At Green Valley Ranch East
HOA & financial
HOA
- Has HOA: Yes
- Amenities included: Playground
- Services included: Maintenance Grounds
- Association name: Metropolitan District
- Association phone: 303-369-1800
Other
Other facts
- Listing terms: Cash,Conventional,FHA,VA Loan
- Ownership: Builder
- Road surface type: Paved
Price history
| Date | Event | Price |
|---|---|---|
| 9/12/2025 | Sold | $615,675+5.4%$188/sqft |
Source: | ||
| 8/21/2025 | Pending sale | $583,990$178/sqft |
Source: | ||
| 6/19/2025 | Price change | $583,990-0.2%$178/sqft |
Source: | ||
| 6/10/2025 | Price change | $584,990-0.8%$179/sqft |
Source: Oakwood Homes Denver | ||
| 5/9/2025 | Listed for sale | $589,990$180/sqft |
Source: Oakwood Homes Denver | ||
Public tax history
| Year | Property taxes | Tax assessment |
|---|---|---|
| 2025 | $2,876 +40526.8% | $22,840 +62.1% |
| 2024 | $7 +257.6% | $14,090 +140800% |
| 2023 | $2 | $10 |
Find assessor info on the county website
Neighborhood: Green Valley Ranch East
Nearby schools
GreatSchools rating
- 5/10Clyde Miller K-8Grades: PK-8Distance: 2.3 mi
- 5/10Vista Peak 9-12 PreparatoryGrades: 9-12Distance: 3.5 mi
Schools provided by the listing agent
- Elementary: Harmony Ridge P-8
- Middle: Harmony Ridge P-8
- High: Vista Peak
- District: Adams-Arapahoe 28J
Source: REcolorado. This data may not be complete. We recommend contacting the local school district to confirm school assignments for this home.
Get a cash offer in 3 minutes
Find out how much your home could sell for in as little as 3 minutes with a no-obligation cash offer.
Estimated market value
$608,600
Get a cash offer in 3 minutes
Find out how much your home could sell for in as little as 3 minutes with a no-obligation cash offer.
Estimated market value
$608,600



