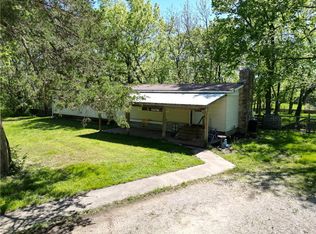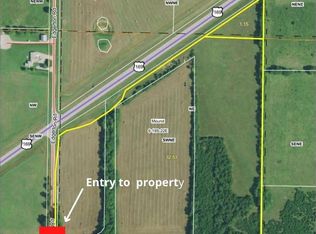Sold
Price Unknown
38798 Edgerton Rd, Lane, KS 66042
4beds
3,810sqft
Single Family Residence
Built in 2022
29.29 Acres Lot
$769,900 Zestimate®
$--/sqft
$3,861 Estimated rent
Home value
$769,900
$516,000 - $1.15M
$3,861/mo
Zestimate® history
Loading...
Owner options
Explore your selling options
What's special
Nestled on 29 +/- acres of breathtaking land, this stunning two-year-old home boasts unparalleled views overlooking a serene private pond—Reverse Ranch design with the primary and secondary bedrooms on the main level for convenience and flexibility. Foot-warming radiant heated floors in the basement and the primary bathroom with zero-threshold walk-in shower that is wheelchair accessible, a 2nd bedroom, and a full bath with claw-foot tub! Expansive windows throughout the home offer abundant natural light and showcase the picturesque surroundings. The finished walkout basement offers a spacious recreation room, two additional bedrooms, and an office, providing ample space for work and play. The 15'X36' covered deck is perfect for entertaining or simply enjoying the tranquility of nature. The 30'x 60' Outbuilding has ample room for parking vehicles + a 16'x 36' loafing shed. A natural stream feeds this expansive pond with rock outcrop for fishing and lounging.
Zillow last checked: 8 hours ago
Listing updated: August 09, 2024 at 08:11am
Listing Provided by:
Marian Coast 913-850-2436,
BHG Kansas City Homes
Bought with:
Mary Harris, SP00048134
Crown Realty
Source: Heartland MLS as distributed by MLS GRID,MLS#: 2490328
Facts & features
Interior
Bedrooms & bathrooms
- Bedrooms: 4
- Bathrooms: 4
- Full bathrooms: 3
- 1/2 bathrooms: 1
Primary bedroom
- Features: Carpet, Ceiling Fan(s), Walk-In Closet(s)
- Level: Main
- Dimensions: 16 x 21
Bedroom 2
- Features: Ceramic Tiles, Tub Only
- Level: Main
- Dimensions: 13 x 15
Bedroom 3
- Features: Wood Floor
- Level: Lower
- Dimensions: 27 x 18
Bedroom 4
- Features: Ceramic Tiles
- Level: Lower
- Dimensions: 11 x 14
Primary bathroom
- Features: Ceramic Tiles, Double Vanity, Shower Only
- Level: Main
- Dimensions: 9 x 17
Bathroom 2
- Level: Main
- Dimensions: 10 x 9
Bathroom 3
- Features: Ceramic Tiles, Shower Only
- Level: Lower
- Dimensions: 11 x 8
Dining room
- Features: Wood Floor
- Level: Main
- Dimensions: 10 x 21
Great room
- Features: Ceiling Fan(s), Fireplace, Wood Floor
- Level: Main
- Dimensions: 21 x 20
Half bath
- Features: Ceramic Tiles
- Level: Main
- Dimensions: 5 x 8
Kitchen
- Features: Kitchen Island, Wood Floor
- Level: Main
- Dimensions: 15 x 20
Laundry
- Features: Ceramic Tiles
- Level: Main
- Dimensions: 10 x 13
Office
- Features: Ceramic Tiles
- Level: Lower
- Dimensions: 14 x 12
Recreation room
- Features: Wood Floor
- Level: Lower
- Dimensions: 22 x 21
Utility room
- Features: Ceramic Tiles
- Level: Main
- Dimensions: 10 x 13
Heating
- Natural Gas, Radiant
Cooling
- Electric
Appliances
- Included: Cooktop, Dishwasher, Disposal, Refrigerator, Built-In Oven
- Laundry: Laundry Room, Main Level
Features
- Ceiling Fan(s), Kitchen Island, Pantry, Stained Cabinets, Walk-In Closet(s)
- Flooring: Tile, Wood
- Windows: Thermal Windows
- Basement: Basement BR,Finished,Interior Entry,Walk-Out Access
- Number of fireplaces: 1
- Fireplace features: Great Room, Wood Burning Stove
Interior area
- Total structure area: 3,810
- Total interior livable area: 3,810 sqft
- Finished area above ground: 2,290
- Finished area below ground: 1,520
Property
Parking
- Total spaces: 4
- Parking features: Detached
- Garage spaces: 4
Accessibility
- Accessibility features: Accessible Full Bath, Accessible Bedroom, Accessible Central Living Area, Accessible Doors, Accessible Hallway(s)
Features
- Patio & porch: Covered, Porch
- Exterior features: Sat Dish Allowed
- Waterfront features: Pond, Stream(s)
Lot
- Size: 29.29 Acres
- Features: Acreage
Details
- Additional structures: Outbuilding
- Parcel number: 2430600000007.000
Construction
Type & style
- Home type: SingleFamily
- Architectural style: Traditional
- Property subtype: Single Family Residence
Materials
- Frame, Lap Siding
- Roof: Composition
Condition
- Year built: 2022
Utilities & green energy
- Sewer: Aerobic Septic, Septic Tank
- Water: Rural
Community & neighborhood
Security
- Security features: Smoke Detector(s)
Location
- Region: Lane
- Subdivision: Other
HOA & financial
HOA
- Has HOA: No
Other
Other facts
- Listing terms: Cash,Conventional,VA Loan
- Ownership: Private
- Road surface type: Gravel
Price history
| Date | Event | Price |
|---|---|---|
| 8/8/2024 | Sold | -- |
Source: | ||
| 6/13/2024 | Pending sale | $700,000$184/sqft |
Source: | ||
| 6/9/2024 | Listed for sale | $700,000+250%$184/sqft |
Source: | ||
| 1/25/2019 | Sold | -- |
Source: Agent Provided Report a problem | ||
| 12/8/2018 | Pending sale | $200,000$52/sqft |
Source: Crown Realty #2097560 Report a problem | ||
Public tax history
| Year | Property taxes | Tax assessment |
|---|---|---|
| 2025 | -- | $75,163 +6.1% |
| 2024 | $7,221 +2.3% | $70,818 +3.8% |
| 2023 | $7,056 +300.3% | $68,196 +304.8% |
Find assessor info on the county website
Neighborhood: 66042
Nearby schools
GreatSchools rating
- 5/10Trojan Elementary SchoolGrades: 1-5Distance: 5.6 mi
- 4/10Osawatomie Middle SchoolGrades: 6-8Distance: 6.5 mi
- 4/10Osawatomie High SchoolGrades: 9-12Distance: 6.1 mi

