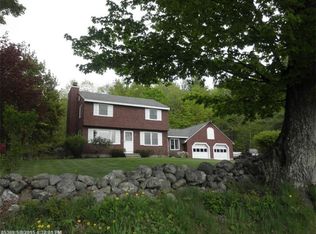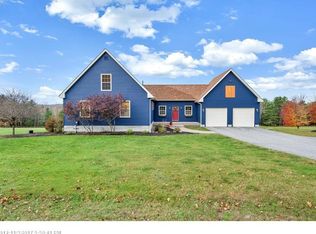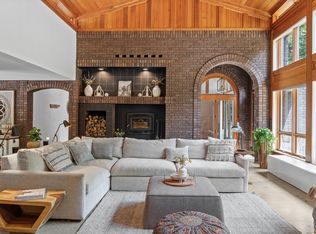Closed
$368,000
388 Crockett Ridge Road, Norway, ME 04268
6beds
2,262sqft
Single Family Residence
Built in ----
4.39 Acres Lot
$390,900 Zestimate®
$163/sqft
$2,726 Estimated rent
Home value
$390,900
$352,000 - $426,000
$2,726/mo
Zestimate® history
Loading...
Owner options
Explore your selling options
What's special
OPEN HOUSE: Saturday, July 1st, 10:00a-1:00p.
This extraordinary farmhouse sets high in the hills of Norway and boasts a beautiful 4+ acres of gently sloping fields and gorgeous gardens. Step inside the home directly into the light and airy sunroom. There is no shortage of space for large family gatherings with 2 large living rooms, 6+ bedrooms and 2 bathrooms. Directly off the kitchen is a massive 30x22 deck overlooking the backyard with a peek of the distant mountains. The 2-car attached garage is spacious and has additional storage space above. An impressively large Pole Barn rounds out this amazing property. If all that isn't enough, the home is located just a short distance to Norway Lake for water recreation and is close to local shopping and restaurants.
Zillow last checked: 8 hours ago
Listing updated: January 14, 2025 at 07:05pm
Listed by:
Fontaine Family-The Real Estate Leader
Bought with:
Maine Real Estate Experts
Source: Maine Listings,MLS#: 1563181
Facts & features
Interior
Bedrooms & bathrooms
- Bedrooms: 6
- Bathrooms: 2
- Full bathrooms: 2
Bedroom 1
- Level: First
- Area: 168.75 Square Feet
- Dimensions: 13.5 x 12.5
Bedroom 2
- Level: Second
- Area: 137.5 Square Feet
- Dimensions: 12.5 x 11
Bedroom 3
- Level: Second
- Area: 106.25 Square Feet
- Dimensions: 12.5 x 8.5
Bedroom 4
- Level: Second
- Area: 130 Square Feet
- Dimensions: 13 x 10
Bedroom 5
- Level: Second
- Area: 149.5 Square Feet
- Dimensions: 13 x 11.5
Bedroom 6
- Level: Second
- Area: 222.75 Square Feet
- Dimensions: 16.5 x 13.5
Other
- Level: Second
- Area: 136.5 Square Feet
- Dimensions: 13 x 10.5
Family room
- Level: First
- Area: 384 Square Feet
- Dimensions: 24 x 16
Kitchen
- Level: First
- Area: 243.75 Square Feet
- Dimensions: 19.5 x 12.5
Laundry
- Level: First
Living room
- Level: First
- Area: 260 Square Feet
- Dimensions: 20 x 13
Heating
- Baseboard, Hot Water, Zoned, Stove
Cooling
- None
Appliances
- Included: Dishwasher, Dryer, Electric Range, Refrigerator, Washer, Other
Features
- 1st Floor Bedroom, One-Floor Living, Shower, Storage
- Flooring: Carpet, Vinyl, Wood
- Basement: Bulkhead,Interior Entry,Full,Brick/Mortar
- Has fireplace: No
Interior area
- Total structure area: 2,262
- Total interior livable area: 2,262 sqft
- Finished area above ground: 2,262
- Finished area below ground: 0
Property
Parking
- Total spaces: 2
- Parking features: Gravel, Paved, 5 - 10 Spaces, Storage
- Attached garage spaces: 2
Features
- Levels: Multi/Split
- Patio & porch: Deck, Porch
- Has view: Yes
- View description: Fields, Mountain(s)
Lot
- Size: 4.39 Acres
- Features: Near Shopping, Near Town, Rural, Ski Resort, Corner Lot, Pasture
Details
- Additional structures: Barn(s)
- Parcel number: NORYM006L071
- Zoning: RA
Construction
Type & style
- Home type: SingleFamily
- Architectural style: Farmhouse,Other
- Property subtype: Single Family Residence
Materials
- Wood Frame, Vinyl Siding
- Foundation: Brick/Mortar
- Roof: Metal,Shingle
Utilities & green energy
- Electric: Circuit Breakers
- Sewer: Private Sewer
- Water: Private, Well
- Utilities for property: Utilities On, Pole
Community & neighborhood
Location
- Region: Norway
Other
Other facts
- Road surface type: Paved
Price history
| Date | Event | Price |
|---|---|---|
| 8/23/2023 | Sold | $368,000-1.9%$163/sqft |
Source: | ||
| 7/2/2023 | Pending sale | $375,000$166/sqft |
Source: | ||
| 6/23/2023 | Listed for sale | $375,000$166/sqft |
Source: | ||
Public tax history
| Year | Property taxes | Tax assessment |
|---|---|---|
| 2024 | $4,273 +21.2% | $239,782 0% |
| 2023 | $3,525 +4.3% | $239,800 |
| 2022 | $3,381 +0.1% | $239,800 +23.9% |
Find assessor info on the county website
Neighborhood: 04268
Nearby schools
GreatSchools rating
- 2/10Guy E Rowe SchoolGrades: PK-6Distance: 2.6 mi
- 2/10Oxford Hills Middle SchoolGrades: 7-8Distance: 3.3 mi
- 3/10Oxford Hills Comprehensive High SchoolGrades: 9-12Distance: 2.9 mi
Get pre-qualified for a loan
At Zillow Home Loans, we can pre-qualify you in as little as 5 minutes with no impact to your credit score.An equal housing lender. NMLS #10287.


