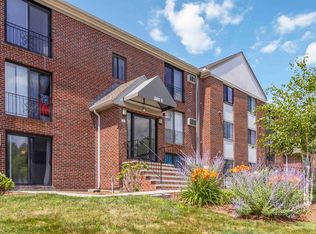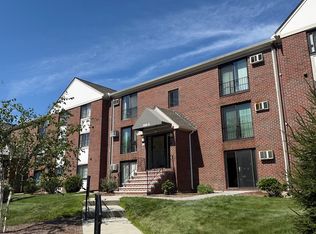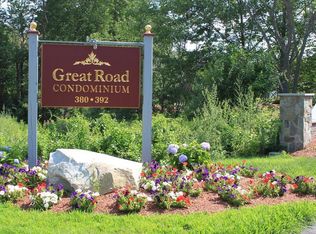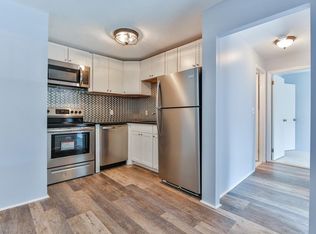Sold for $235,000
$235,000
388 Great Rd #B23, Acton, MA 01720
1beds
770sqft
Condominium
Built in 1971
-- sqft lot
$234,400 Zestimate®
$305/sqft
$1,927 Estimated rent
Home value
$234,400
$218,000 - $253,000
$1,927/mo
Zestimate® history
Loading...
Owner options
Explore your selling options
What's special
Motivated seller! Great opportunity! This top 1-bedroom unit in the desirable Great Road Condominiums has been freshly updated and is move-in ready, the unit features new paint throughout, a beautifully renovated bathroom, and a refreshed kitchen with new flooring and brand-new refrigerator, stove, and dishwasher. The spacious bedroom includes a generous walk-in closet. Enjoy community amenities such as an outdoor swimming pool and playground, plus convenient parking. Laundry and additional small storage are located in the lower level. Ideally situated with easy access to shopping, restaurants, major routes, and the commuter rail, an excellent value. Ready to move in and enjoy!
Zillow last checked: 8 hours ago
Listing updated: October 24, 2025 at 07:41am
Listed by:
Cheryl Stakutis 617-842-6550,
Coldwell Banker Realty - Concord 978-369-1000
Bought with:
Chung - Ling S. Wu
Coldwell Banker Realty - Concord
Source: MLS PIN,MLS#: 73402790
Facts & features
Interior
Bedrooms & bathrooms
- Bedrooms: 1
- Bathrooms: 1
- Full bathrooms: 1
Primary bedroom
- Features: Walk-In Closet(s), Flooring - Laminate
- Level: First
- Area: 187
- Dimensions: 11 x 17
Primary bathroom
- Features: No
Bathroom 1
- Features: Bathroom - Full, Closet - Linen, Flooring - Stone/Ceramic Tile
- Level: First
- Area: 40
- Dimensions: 5 x 8
Dining room
- Features: Closet, Flooring - Laminate, Lighting - Overhead
- Level: First
- Area: 110
- Dimensions: 10 x 11
Kitchen
- Features: Flooring - Stone/Ceramic Tile, Lighting - Overhead
- Level: First
- Area: 110
- Dimensions: 10 x 11
Living room
- Features: Flooring - Laminate, Slider
- Level: Main,First
- Area: 198
- Dimensions: 18 x 11
Heating
- Electric
Cooling
- Wall Unit(s)
Appliances
- Included: Range, Dishwasher, Refrigerator
- Laundry: Common Area, In Building
Features
- Flooring: Tile, Laminate
- Windows: Screens
- Basement: None
- Has fireplace: No
Interior area
- Total structure area: 770
- Total interior livable area: 770 sqft
- Finished area above ground: 770
Property
Parking
- Total spaces: 2
- Parking features: Off Street
- Uncovered spaces: 2
Features
- Entry location: Unit Placement(Upper,Back)
- Exterior features: Screens, Professional Landscaping, Tennis Court(s)
- Pool features: Association, In Ground
Details
- Parcel number: 4011299
- Zoning: Res,
- Other equipment: Intercom
Construction
Type & style
- Home type: Condo
- Property subtype: Condominium
Materials
- Frame
- Roof: Shingle
Condition
- Year built: 1971
Utilities & green energy
- Electric: Circuit Breakers
- Sewer: Private Sewer, Other
- Water: Public
- Utilities for property: for Electric Range
Community & neighborhood
Security
- Security features: Intercom
Community
- Community features: Shopping, Tennis Court(s), Park, Walk/Jog Trails, Bike Path, Conservation Area, Highway Access, House of Worship, Public School, T-Station
Location
- Region: Acton
HOA & financial
HOA
- HOA fee: $677 monthly
- Amenities included: Hot Water, Pool, Tennis Court(s), Playground, Storage
- Services included: Water, Sewer, Insurance, Maintenance Structure, Road Maintenance, Maintenance Grounds, Snow Removal, Trash
Other
Other facts
- Listing terms: Contract
Price history
| Date | Event | Price |
|---|---|---|
| 10/21/2025 | Sold | $235,000$305/sqft |
Source: MLS PIN #73402790 Report a problem | ||
| 10/3/2025 | Contingent | $235,000$305/sqft |
Source: MLS PIN #73402790 Report a problem | ||
| 9/6/2025 | Price change | $235,000-4.1%$305/sqft |
Source: MLS PIN #73402790 Report a problem | ||
| 8/15/2025 | Price change | $245,000-5.4%$318/sqft |
Source: MLS PIN #73402790 Report a problem | ||
| 7/10/2025 | Listed for sale | $259,000+77.4%$336/sqft |
Source: MLS PIN #73402790 Report a problem | ||
Public tax history
| Year | Property taxes | Tax assessment |
|---|---|---|
| 2025 | $3,418 +13.6% | $199,300 +10.4% |
| 2024 | $3,009 +2.5% | $180,500 +8% |
| 2023 | $2,936 -3.7% | $167,200 +6.6% |
Find assessor info on the county website
Neighborhood: 01720
Nearby schools
GreatSchools rating
- 9/10Luther Conant SchoolGrades: K-6Distance: 2.4 mi
- 9/10Raymond J Grey Junior High SchoolGrades: 7-8Distance: 2.8 mi
- 10/10Acton-Boxborough Regional High SchoolGrades: 9-12Distance: 2.7 mi
Get a cash offer in 3 minutes
Find out how much your home could sell for in as little as 3 minutes with a no-obligation cash offer.
Estimated market value
$234,400



