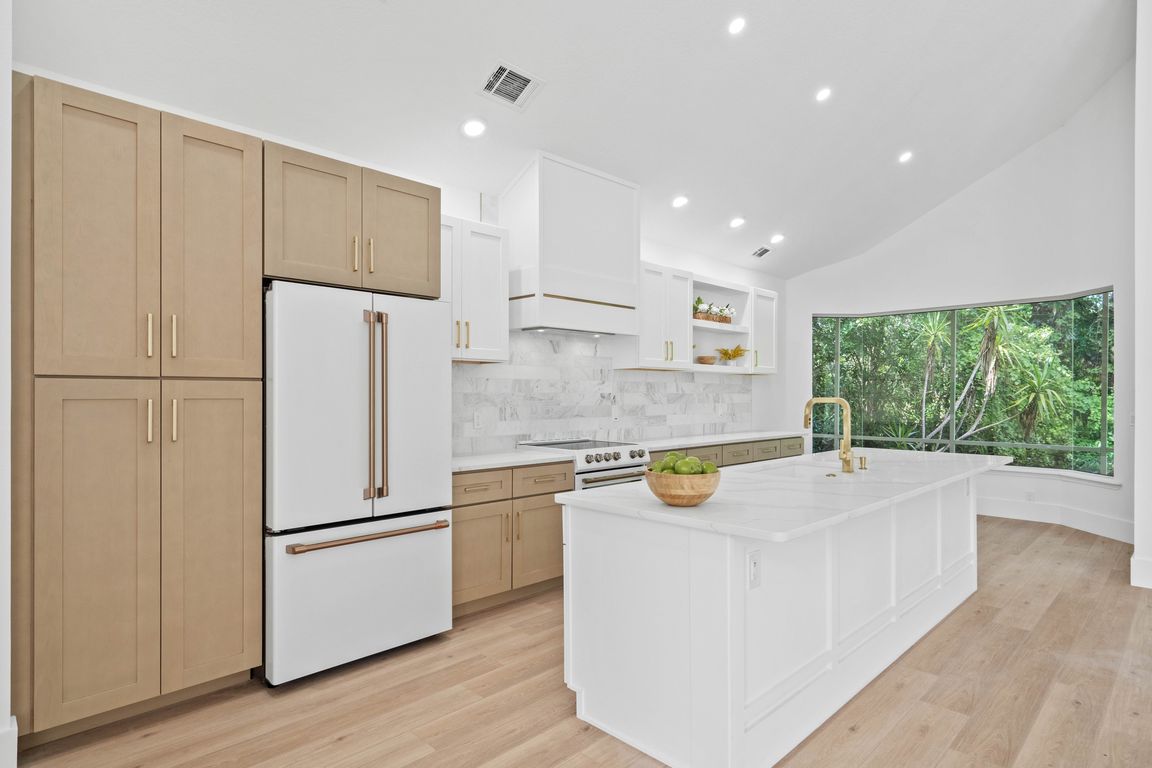
For salePrice cut: $26K (10/5)
$546,000
3beds
2,500sqft
388 Hampton Hills Ct, Debary, FL 32713
3beds
2,500sqft
Single family residence
Built in 1995
10,206 sqft
3 Attached garage spaces
$218 price/sqft
$73 monthly HOA fee
What's special
Paint textureBrand new roofCustom built oversized hood-ventGenerous screened in lanaiAccent wallsDesigner cabinets and countertopsBuilt-in bookcases and storage
FREE EQUITY!!! LISTED UNDER APPRAISED VALUE!!!FULLY REMODELED FROM FLOOR TO CEILING. This custom 3 Bedrooms, 2 full Bathrooms + OFFICE has it all. This stunning home offers luxury and elegance in every square inch. Brand New Roof, 1 year old HVAC system, Brand new waterproof laminate flooring throughout, Brand new solid ...
- 138 days |
- 629 |
- 30 |
Likely to sell faster than
Source: Stellar MLS,MLS#: O6312785 Originating MLS: Orlando Regional
Originating MLS: Orlando Regional
Travel times
Kitchen
Living Room
Primary Bedroom
Zillow last checked: 7 hours ago
Listing updated: October 12, 2025 at 12:09pm
Listing Provided by:
Michael Fontana 813-924-2285,
YOUNG REAL ESTATE 407-904-0069
Source: Stellar MLS,MLS#: O6312785 Originating MLS: Orlando Regional
Originating MLS: Orlando Regional

Facts & features
Interior
Bedrooms & bathrooms
- Bedrooms: 3
- Bathrooms: 2
- Full bathrooms: 2
Rooms
- Room types: Bonus Room, Den/Library/Office, Family Room, Florida Room, Dining Room, Great Room, Utility Room, Media Room
Primary bedroom
- Features: Tub with Separate Shower Stall, Walk-In Closet(s)
- Level: First
- Area: 435 Square Feet
- Dimensions: 15x29
Primary bathroom
- Features: Multiple Shower Heads, Walk-In Closet(s)
- Level: First
- Area: 325 Square Feet
- Dimensions: 25x13
Dining room
- Features: Ceiling Fan(s)
- Level: First
- Area: 169 Square Feet
- Dimensions: 13x13
Great room
- Features: Built-In Shelving
- Level: First
- Area: 1260 Square Feet
- Dimensions: 30x42
Kitchen
- Features: Kitchen Island, Built-in Closet
- Level: First
- Area: 264 Square Feet
- Dimensions: 24x11
Laundry
- Features: Built-In Shelving, Built-in Closet
- Level: First
- Area: 96 Square Feet
- Dimensions: 8x12
Office
- Features: Makeup/Vanity Space, No Closet
- Level: First
- Area: 100 Square Feet
- Dimensions: 10x10
Heating
- Central, Heat Pump
Cooling
- Central Air
Appliances
- Included: Oven, Convection Oven, Cooktop, Dishwasher, Disposal, Electric Water Heater, Ice Maker, Microwave, Range, Range Hood, Refrigerator, Tankless Water Heater, Touchless Faucet
- Laundry: Electric Dryer Hookup, Inside, Laundry Closet, Laundry Room, Washer Hookup
Features
- Accessibility Features, Attic Fan, Built-in Features, Cathedral Ceiling(s), Ceiling Fan(s), Chair Rail, Crown Molding, Dry Bar, Eating Space In Kitchen, High Ceilings, Kitchen/Family Room Combo, L Dining, Living Room/Dining Room Combo, Open Floorplan, Primary Bedroom Main Floor, Smart Home, Solid Surface Counters, Solid Wood Cabinets, Split Bedroom, Stone Counters, Thermostat, Vaulted Ceiling(s), Walk-In Closet(s)
- Flooring: Laminate, Porcelain Tile, Tile, Hardwood
- Doors: French Doors, Outdoor Kitchen, Sliding Doors
- Has fireplace: Yes
- Fireplace features: Family Room, Stone, Wood Burning
Interior area
- Total structure area: 3,395
- Total interior livable area: 2,500 sqft
Video & virtual tour
Property
Parking
- Total spaces: 3
- Parking features: Garage - Attached
- Attached garage spaces: 3
- Details: Garage Dimensions: 28x22
Features
- Levels: One
- Stories: 1
- Patio & porch: Covered, Deck, Enclosed, Front Porch, Other, Patio, Porch, Rear Porch, Screened
- Exterior features: Irrigation System, Lighting, Outdoor Kitchen, Rain Gutters, Sidewalk, Sprinkler Metered, Tennis Court(s)
- Has view: Yes
- View description: Golf Course, Trees/Woods
Lot
- Size: 10,206 Square Feet
- Features: Landscaped, Near Golf Course, Near Marina, Private, Sidewalk
Details
- Parcel number: 802102000570
- Zoning: RESI
- Special conditions: None
Construction
Type & style
- Home type: SingleFamily
- Architectural style: Custom,Mid-Century Modern,Traditional
- Property subtype: Single Family Residence
Materials
- Block
- Foundation: Slab
- Roof: Shingle
Condition
- Completed
- New construction: No
- Year built: 1995
Utilities & green energy
- Sewer: Public Sewer
- Water: Public
- Utilities for property: Cable Available, Electricity Available, Electricity Connected, Fiber Optics, Other, Phone Available
Community & HOA
Community
- Features: Clubhouse, Golf Carts OK, Golf, Handicap Modified, Irrigation-Reclaimed Water, Park, Playground, Pool, Restaurant, Sidewalks, Tennis Court(s), Wheelchair Access
- Subdivision: DEBARY PLANTATION UNIT 10
HOA
- Has HOA: Yes
- Amenities included: Basketball Court, Cable TV, Clubhouse, Golf Course, Laundry, Maintenance, Other, Park, Pickleball Court(s), Playground, Pool, Racquetball, Sauna, Spa/Hot Tub, Storage, Tennis Court(s), Trail(s), Wheelchair Access
- Services included: Community Pool, Maintenance Structure, Maintenance Grounds, Maintenance Repairs, Pool Maintenance, Private Road
- HOA fee: $73 monthly
- HOA name: BONO AND ASSOCIATES
- Pet fee: $0 monthly
Location
- Region: Debary
Financial & listing details
- Price per square foot: $218/sqft
- Tax assessed value: $448,040
- Annual tax amount: $3,274
- Date on market: 5/29/2025
- Listing terms: Cash,Conventional,FHA,Private Financing Available,VA Loan
- Ownership: Fee Simple
- Total actual rent: 0
- Electric utility on property: Yes
- Road surface type: Paved, Concrete