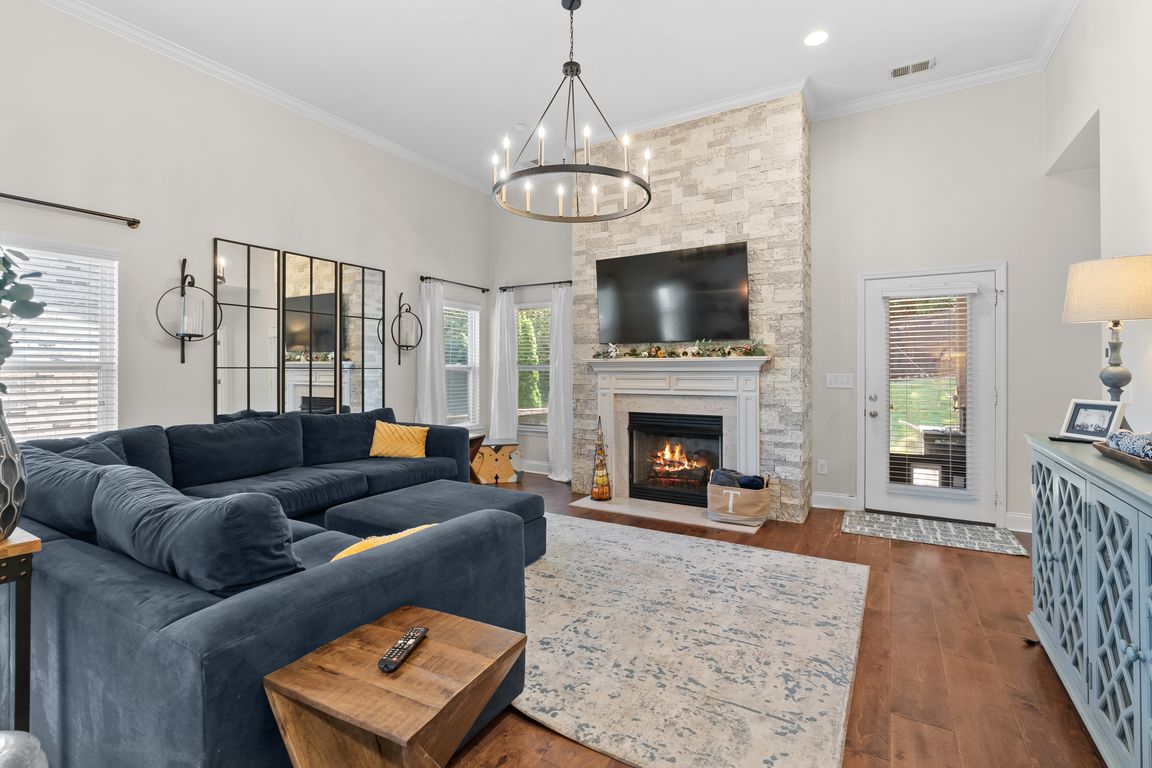
Active
$935,000
4beds
3,318sqft
388 Irvine Ln, Franklin, TN 37064
4beds
3,318sqft
Single family residence, residential
Built in 2013
8,712 sqft
2 Attached garage spaces
$282 price/sqft
$105 monthly HOA fee
What's special
Oversized drivewayPrivate tree-lined lotUpgraded light fixturesCrown moldingZero-step entry into home
Gorgeous 4 bedroom, 3 bath home in the Highlands of Ladd Park on rare private tree-lined lot with covered/extended back patio. Oversized driveway and zero-step entry into home. Primary bedroom and office on first level with three bedrooms and BONUS room upstairs. Home was just re-sodded (entire yard) ...
- 99 days |
- 796 |
- 42 |
Source: RealTracs MLS as distributed by MLS GRID,MLS#: 2986522
Travel times
Living Room
Kitchen
Primary Bedroom
Zillow last checked: 8 hours ago
Listing updated: December 01, 2025 at 01:45pm
Listing Provided by:
Lorene Hetherington 615-330-0987,
Parks Compass 615-383-6600,
Jeanette Caradonna,
Parks Compass
Source: RealTracs MLS as distributed by MLS GRID,MLS#: 2986522
Facts & features
Interior
Bedrooms & bathrooms
- Bedrooms: 4
- Bathrooms: 4
- Full bathrooms: 3
- 1/2 bathrooms: 1
- Main level bedrooms: 1
Bedroom 1
- Features: Full Bath
- Level: Full Bath
- Area: 225 Square Feet
- Dimensions: 15x15
Bedroom 2
- Features: Bath
- Level: Bath
- Area: 168 Square Feet
- Dimensions: 14x12
Bedroom 3
- Features: Walk-In Closet(s)
- Level: Walk-In Closet(s)
- Area: 154 Square Feet
- Dimensions: 14x11
Bedroom 4
- Area: 165 Square Feet
- Dimensions: 15x11
Primary bathroom
- Features: Double Vanity
- Level: Double Vanity
Dining room
- Features: Formal
- Level: Formal
- Area: 130 Square Feet
- Dimensions: 13x10
Kitchen
- Features: Pantry
- Level: Pantry
- Area: 192 Square Feet
- Dimensions: 16x12
Living room
- Area: 324 Square Feet
- Dimensions: 18x18
Recreation room
- Features: Second Floor
- Level: Second Floor
- Area: 374 Square Feet
- Dimensions: 22x17
Heating
- Forced Air
Cooling
- Central Air
Appliances
- Included: Oven, Dishwasher, Disposal, Ice Maker, Microwave, Refrigerator, Stainless Steel Appliance(s)
Features
- High Ceilings, Pantry, Walk-In Closet(s)
- Flooring: Carpet, Wood, Tile
- Basement: None
- Number of fireplaces: 1
- Fireplace features: Living Room
Interior area
- Total structure area: 3,318
- Total interior livable area: 3,318 sqft
- Finished area above ground: 3,318
Video & virtual tour
Property
Parking
- Total spaces: 6
- Parking features: Garage Door Opener, Garage Faces Front, Driveway
- Attached garage spaces: 2
- Uncovered spaces: 4
Features
- Levels: Two
- Stories: 2
- Patio & porch: Patio, Covered, Porch
- Pool features: Association
- Fencing: Back Yard
Lot
- Size: 8,712 Square Feet
- Dimensions: 70 x 125
- Features: Wooded
- Topography: Wooded
Details
- Parcel number: 094106N A 01100 00010106K
- Special conditions: Standard
Construction
Type & style
- Home type: SingleFamily
- Property subtype: Single Family Residence, Residential
Materials
- Brick
- Roof: Asphalt
Condition
- New construction: No
- Year built: 2013
Utilities & green energy
- Sewer: Public Sewer
- Water: Public
- Utilities for property: Water Available
Community & HOA
Community
- Subdivision: Highlands @ Ladd Park Sec 9
HOA
- Has HOA: Yes
- Amenities included: Clubhouse, Fitness Center, Park, Playground, Pool, Sidewalks, Trail(s)
- Services included: Recreation Facilities
- HOA fee: $105 monthly
- Second HOA fee: $1,350 one time
Location
- Region: Franklin
Financial & listing details
- Price per square foot: $282/sqft
- Tax assessed value: $596,200
- Annual tax amount: $3,214
- Date on market: 8/31/2025