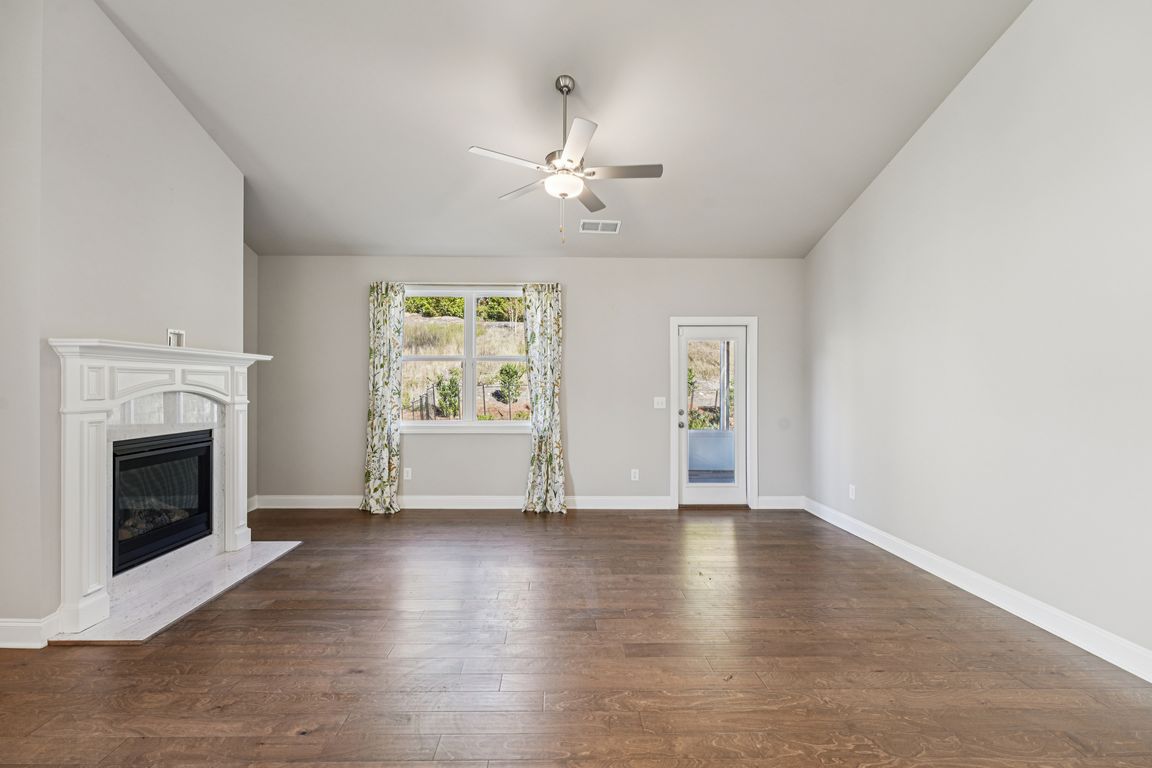
Active
$475,000
3beds
--sqft
388 Lakeside Ct, Canton, GA 30114
3beds
--sqft
Townhouse
Built in 2023
3,920 sqft
2 Garage spaces
$1,199 annually HOA fee
What's special
Elegant finishesHardwood floorsLarge islandOversized secondary bedroomsGranite countertopsZero-entry showerSoft-close cabinetry
Welcome to Lakeside at Great Sky, where comfort meets community living! This beautiful Lanier floorplan offers a desirable primary suite on the main level, along with a flex room or home office. The gourmet kitchen is designed for entertaining, featuring granite countertops, a large island, and soft-close cabinetry throughout. Enjoy the ...
- 8 days |
- 170 |
- 10 |
Source: GAMLS,MLS#: 10640396
Travel times
Living Room
Kitchen
Primary Bedroom
Zillow last checked: 8 hours ago
Listing updated: November 10, 2025 at 09:07am
Listed by:
Monica Phillips 678-234-4338,
Century 21 Results
Source: GAMLS,MLS#: 10640396
Facts & features
Interior
Bedrooms & bathrooms
- Bedrooms: 3
- Bathrooms: 3
- Full bathrooms: 2
- 1/2 bathrooms: 1
- Main level bathrooms: 1
- Main level bedrooms: 1
Rooms
- Room types: Foyer, Laundry, Office, Sun Room
Dining room
- Features: Dining Rm/Living Rm Combo
Kitchen
- Features: Breakfast Bar, Kitchen Island, Pantry, Solid Surface Counters
Heating
- Central, Natural Gas, Zoned
Cooling
- Ceiling Fan(s), Central Air, Electric, Zoned
Appliances
- Included: Dishwasher, Disposal, Dryer, Microwave, Refrigerator, Tankless Water Heater, Washer
- Laundry: In Kitchen
Features
- Double Vanity, High Ceilings, Master On Main Level, Vaulted Ceiling(s), Walk-In Closet(s)
- Flooring: Hardwood, Tile
- Windows: Double Pane Windows
- Basement: None
- Number of fireplaces: 1
- Fireplace features: Family Room
- Common walls with other units/homes: 1 Common Wall,End Unit
Interior area
- Total structure area: 0
- Finished area above ground: 0
- Finished area below ground: 0
Property
Parking
- Total spaces: 2
- Parking features: Garage, Garage Door Opener, Kitchen Level
- Has garage: Yes
Accessibility
- Accessibility features: Shower Access Wheelchair
Features
- Levels: Two
- Stories: 2
- Patio & porch: Patio, Screened
- Has view: Yes
- View description: Seasonal View
- Body of water: None
Lot
- Size: 3,920.4 Square Feet
- Features: Level
- Residential vegetation: Grassed
Details
- Parcel number: 14N15A 439
Construction
Type & style
- Home type: Townhouse
- Architectural style: Craftsman
- Property subtype: Townhouse
- Attached to another structure: Yes
Materials
- Concrete
- Foundation: Slab
- Roof: Composition
Condition
- Resale
- New construction: No
- Year built: 2023
Utilities & green energy
- Sewer: Public Sewer
- Water: Public
- Utilities for property: Cable Available, Underground Utilities
Community & HOA
Community
- Features: Clubhouse, Lake, Playground, Pool, Sidewalks, Street Lights, Tennis Court(s), Near Shopping
- Security: Carbon Monoxide Detector(s), Smoke Detector(s)
- Subdivision: Great Sky
HOA
- Has HOA: Yes
- Services included: Maintenance Grounds, Management Fee, Swimming, Tennis
- HOA fee: $1,199 annually
Location
- Region: Canton
Financial & listing details
- Tax assessed value: $241,500
- Annual tax amount: $2,779
- Date on market: 11/8/2025
- Cumulative days on market: 8 days
- Listing agreement: Exclusive Right To Sell
- Listing terms: Cash,Conventional,VA Loan