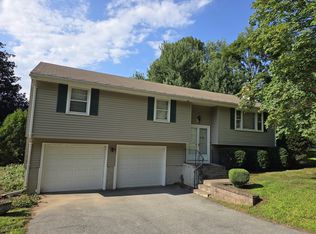Sold for $370,000
$370,000
388 May Road, East Hartford, CT 06118
3beds
1,802sqft
Single Family Residence
Built in 1973
0.34 Acres Lot
$378,600 Zestimate®
$205/sqft
$2,643 Estimated rent
Home value
$378,600
$345,000 - $416,000
$2,643/mo
Zestimate® history
Loading...
Owner options
Explore your selling options
What's special
Welcome to this beautifully maintained raised ranch home located in sidewalk lined great neighborhood near Glastonbury Line. This home is situated on a level lot and features 3 bedrooms, 2 full bathrooms and an open- concept living and dining with abundant natural lighting. Upstairs you will find freshly sanded and stained hardwood flooring throughout, updated quartz countertops and backsplash, as appliances and 2 full bathrooms both recently updated from top to bottom. The lower level offers a family room/rec room with fireplace and new vinyl flooring. New paint, new light fixtures and newer replacement windows & mechanicals. Two car garage, vinyl siding , natural gas heating and public utilities makes this home ideal for the first time buyer or someone choosing to downsize. Close proximity to schools, parks and local amenities.
Zillow last checked: 8 hours ago
Listing updated: October 14, 2025 at 07:02pm
Listed by:
Nikki M. Defrancesco 203-577-7308,
Coldwell Banker Realty 860-644-2461
Bought with:
Liza A. Iturrino, RES.0809856
Berkshire Hathaway NE Prop.
Source: Smart MLS,MLS#: 24083184
Facts & features
Interior
Bedrooms & bathrooms
- Bedrooms: 3
- Bathrooms: 2
- Full bathrooms: 2
Primary bedroom
- Features: Full Bath
- Level: Main
- Area: 171.1 Square Feet
- Dimensions: 11.8 x 14.5
Bedroom
- Features: Hardwood Floor
- Level: Main
- Area: 110 Square Feet
- Dimensions: 10 x 11
Bedroom
- Features: Hardwood Floor
- Level: Main
- Area: 148.5 Square Feet
- Dimensions: 13.5 x 11
Dining room
- Features: Remodeled, Sliders, Hardwood Floor
- Level: Main
- Area: 144 Square Feet
- Dimensions: 12 x 12
Kitchen
- Features: Remodeled, Quartz Counters
- Level: Main
- Area: 144 Square Feet
- Dimensions: 12 x 12
Living room
- Features: Laminate Floor
- Level: Lower
- Area: 240 Square Feet
- Dimensions: 15 x 16
Heating
- Hot Water, Natural Gas
Cooling
- None
Appliances
- Included: Oven/Range, Range Hood, Refrigerator, Dishwasher, Disposal, Washer, Dryer
- Laundry: Lower Level
Features
- Entrance Foyer
- Windows: Thermopane Windows
- Basement: Full
- Attic: None
- Number of fireplaces: 1
Interior area
- Total structure area: 1,802
- Total interior livable area: 1,802 sqft
- Finished area above ground: 1,802
Property
Parking
- Total spaces: 2
- Parking features: Attached, Garage Door Opener
- Attached garage spaces: 2
Features
- Patio & porch: Deck
- Exterior features: Sidewalk, Rain Gutters, Lighting
Lot
- Size: 0.34 Acres
- Features: Level
Details
- Additional structures: Shed(s)
- Parcel number: 2287599
- Zoning: R-2
Construction
Type & style
- Home type: SingleFamily
- Architectural style: Ranch
- Property subtype: Single Family Residence
Materials
- Vinyl Siding
- Foundation: Concrete Perimeter, Raised
- Roof: Asphalt
Condition
- New construction: No
- Year built: 1973
Utilities & green energy
- Sewer: Public Sewer
- Water: Public
- Utilities for property: Cable Available
Green energy
- Energy efficient items: Thermostat, Windows
Community & neighborhood
Community
- Community features: Golf, Health Club, Library, Medical Facilities, Public Rec Facilities, Near Public Transport
Location
- Region: East Hartford
Price history
| Date | Event | Price |
|---|---|---|
| 6/30/2025 | Sold | $370,000+1.4%$205/sqft |
Source: | ||
| 5/20/2025 | Pending sale | $364,900$202/sqft |
Source: | ||
| 5/15/2025 | Listed for sale | $364,900$202/sqft |
Source: | ||
Public tax history
| Year | Property taxes | Tax assessment |
|---|---|---|
| 2025 | $7,467 +4.3% | $162,690 |
| 2024 | $7,158 +3.4% | $162,690 |
| 2023 | $6,921 +3.8% | $162,690 |
Find assessor info on the county website
Neighborhood: 06118
Nearby schools
GreatSchools rating
- 4/10Dr. Thomas S. O'connell SchoolGrades: K-5Distance: 0.2 mi
- 4/10East Hartford Middle SchoolGrades: 6-8Distance: 3.2 mi
- 2/10East Hartford High SchoolGrades: 9-12Distance: 1.5 mi
Schools provided by the listing agent
- Middle: East Hartford
- High: East Hartford
Source: Smart MLS. This data may not be complete. We recommend contacting the local school district to confirm school assignments for this home.
Get pre-qualified for a loan
At Zillow Home Loans, we can pre-qualify you in as little as 5 minutes with no impact to your credit score.An equal housing lender. NMLS #10287.
Sell with ease on Zillow
Get a Zillow Showcase℠ listing at no additional cost and you could sell for —faster.
$378,600
2% more+$7,572
With Zillow Showcase(estimated)$386,172
