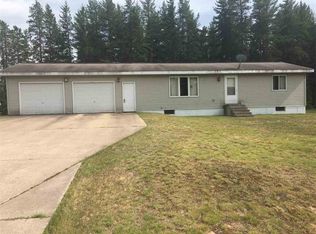Closed
$300,000
388 N Camp Rd, Ishpeming, MI 49849
3beds
2,034sqft
Single Family Residence
Built in 1992
10.1 Acres Lot
$341,900 Zestimate®
$147/sqft
$2,226 Estimated rent
Home value
$341,900
$321,000 - $366,000
$2,226/mo
Zestimate® history
Loading...
Owner options
Explore your selling options
What's special
Peace and quiet? You found it - along with so much more! 3 bedroom, 2 bath, Ranch-style home nestled in on 10 acres just minutes from town. This home features a wrap around porch/deck, perfect for that morning coffee, listening to the birds whistling away. You can head right onto the deck through the master bedroom's sliding glass doors. The master bedroom, also has it's own full bath and huge, walk-in closet. The kitchen is inviting with a built-in table and stainless steel appliances. Sliding glass doors take you out, on the back area of the large deck/porch. Just off the kitchen is a mudroom. That's right, first floor laundry. Down the hall, round out the ample-sized bedrooms and another full bathroom. A tastefully finished basement makes this area a great place for the family to gather and even has a small office area. Several outbuildings and gardens dot the landscape. Home sits on 10 acres and already has a trail system in place. Home is wired for a back up generator in case of emergencies and also has a wood furnace as supplemental heat. Dead River Basin and Deer Lake are nearby as well. Call and schedule your showing today!
Zillow last checked: 8 hours ago
Listing updated: August 21, 2023 at 06:34am
Listed by:
SCOTT SYRJALA 906-361-1858,
EXP REALTY OF MARQUETTE 888-501-7085
Bought with:
JASON COPEMAN, 6502385409
CENTURY 21 PRIME REALTY
TAMMY COPEMAN
CENTURY 21 PRIME REALTY
Source: Upper Peninsula AOR,MLS#: 50114186 Originating MLS: Upper Peninsula Assoc of Realtors
Originating MLS: Upper Peninsula Assoc of Realtors
Facts & features
Interior
Bedrooms & bathrooms
- Bedrooms: 3
- Bathrooms: 2
- Full bathrooms: 2
Primary bedroom
- Level: First
Bedroom 1
- Level: First
- Area: 384
- Dimensions: 16 x 24
Bedroom 2
- Level: First
- Area: 100
- Dimensions: 10 x 10
Bedroom 3
- Level: First
- Area: 120
- Dimensions: 10 x 12
Bathroom 1
- Level: First
- Area: 60
- Dimensions: 10 x 6
Bathroom 2
- Level: First
- Area: 45
- Dimensions: 9 x 5
Kitchen
- Level: First
- Area: 150
- Dimensions: 10 x 15
Living room
- Level: First
- Area: 187
- Dimensions: 11 x 17
Heating
- Forced Air, Propane, Wood
Cooling
- None
Appliances
- Included: Dishwasher, Dryer, Microwave, Range/Oven, Refrigerator, Washer, Water Heater
- Laundry: First Floor Laundry, First Level
Features
- Flooring: Carpet, Vinyl, Linoleum
- Basement: Finished,Full,Wood,Sump Pump
- Has fireplace: No
- Fireplace features: None
Interior area
- Total structure area: 2,390
- Total interior livable area: 2,034 sqft
- Finished area above ground: 1,200
- Finished area below ground: 834
Property
Parking
- Total spaces: 3
- Parking features: 3 or More Spaces
Features
- Levels: One
- Stories: 1
- Patio & porch: Deck, Porch
- Exterior features: Garden
- Waterfront features: None
- Frontage type: Road
- Frontage length: 423
Lot
- Size: 10.10 Acres
- Dimensions: 423 x 1026 x 1200 x 384
- Features: Rural, Wooded
Details
- Additional structures: Shed(s)
- Parcel number: 520710901030
- Zoning: RR-2, min lot size of 10 acres
- Zoning description: Residential
- Special conditions: Standard
Construction
Type & style
- Home type: SingleFamily
- Architectural style: Ranch
- Property subtype: Single Family Residence
Materials
- Vinyl Siding
- Foundation: Basement
Condition
- Year built: 1992
Utilities & green energy
- Sewer: Septic Tank
- Water: Drilled Well
- Utilities for property: Cable Connected, Electricity Connected, Phone Connected, Propane, Water Connected, Propane Tank Leased
Community & neighborhood
Location
- Region: Ishpeming
- Subdivision: No
Other
Other facts
- Listing terms: Conventional,Conventional Blend,FHA,VA Loan,USDA Loan
- Ownership: Private
- Road surface type: Paved
Price history
| Date | Event | Price |
|---|---|---|
| 8/18/2023 | Sold | $300,000+0.3%$147/sqft |
Source: | ||
| 8/4/2023 | Pending sale | $299,000$147/sqft |
Source: | ||
| 7/4/2023 | Listed for sale | $299,000+72.3%$147/sqft |
Source: | ||
| 4/12/2019 | Sold | $173,500$85/sqft |
Source: | ||
| 2/14/2019 | Pending sale | $173,500$85/sqft |
Source: Coldwell Banker Schmidt, Realtors #1112685 Report a problem | ||
Public tax history
| Year | Property taxes | Tax assessment |
|---|---|---|
| 2024 | $2,094 +10.6% | $112,500 +9.5% |
| 2023 | $1,893 +6.6% | $102,700 +16.4% |
| 2022 | $1,776 +1.1% | $88,200 +8.2% |
Find assessor info on the county website
Neighborhood: 49849
Nearby schools
GreatSchools rating
- 5/10Aspen Ridge Elementary SchoolGrades: PK-8Distance: 6.4 mi
- 5/10Westwood High SchoolGrades: 8-12Distance: 6.2 mi
Schools provided by the listing agent
- District: NICE Community Schools
Source: Upper Peninsula AOR. This data may not be complete. We recommend contacting the local school district to confirm school assignments for this home.
Get pre-qualified for a loan
At Zillow Home Loans, we can pre-qualify you in as little as 5 minutes with no impact to your credit score.An equal housing lender. NMLS #10287.
