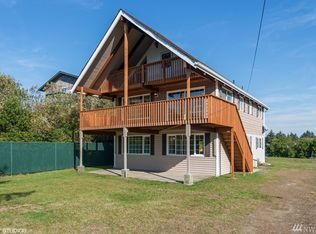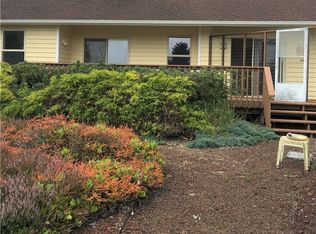Ocean Shores Waterfront Paradise! If you are looking for Peace & Tranquility this is your Dream come true! Magnificent Views from almost every room in this waterfront hide-a-way. Gated Entry for security. Double Car Garage w/ 1/2 bath; one side of garage is a convenient pull through to your private Boat Launch. These are Magical grounds enjoy the serenity of this setting; read a book; cozy up to the camp fire; watch the wildlife as they share your wonderland. 2 Master suites w/ sitting areas, fireplaces & private baths. Elegant open concept Living, Dining & Kitchen; an entertainers delight. 3rd Floor Relaxation Room with breathtaking water views; huge closet & full bath. Walking distance to the Ocean Beach. Come join in the fun!
This property is off market, which means it's not currently listed for sale or rent on Zillow. This may be different from what's available on other websites or public sources.

